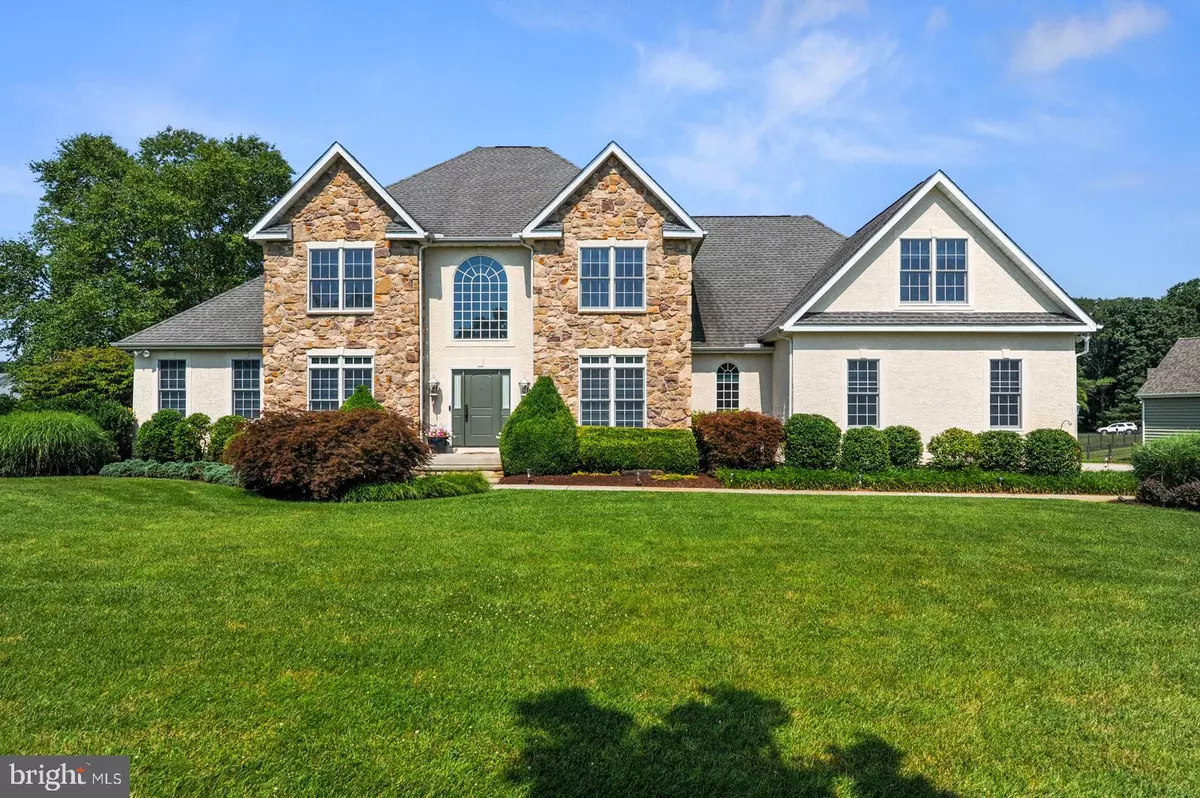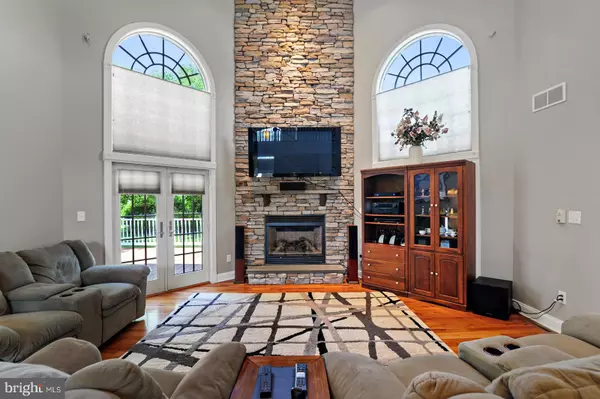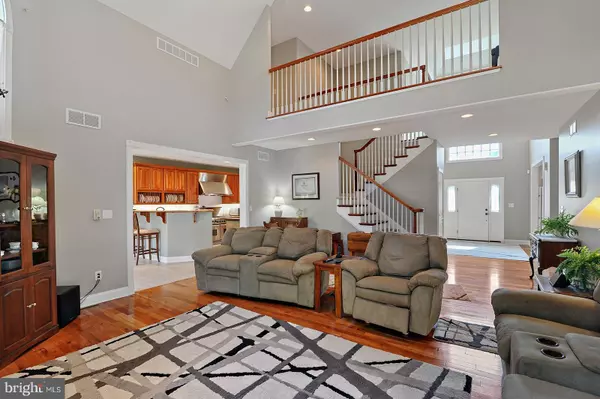$615,000
$625,000
1.6%For more information regarding the value of a property, please contact us for a free consultation.
6 Beds
5 Baths
3,761 SqFt
SOLD DATE : 09/02/2021
Key Details
Sold Price $615,000
Property Type Single Family Home
Sub Type Detached
Listing Status Sold
Purchase Type For Sale
Square Footage 3,761 sqft
Price per Sqft $163
Subdivision Townsend Fields
MLS Listing ID DEKT2001120
Sold Date 09/02/21
Style Contemporary
Bedrooms 6
Full Baths 4
Half Baths 1
HOA Fees $16/ann
HOA Y/N Y
Abv Grd Liv Area 3,761
Originating Board BRIGHT
Year Built 2006
Annual Tax Amount $2,363
Tax Year 2020
Lot Size 0.600 Acres
Acres 0.6
Lot Dimensions 224.50 x 175.00
Property Description
Located in the highly sought after neighborhood of Townsend Fields just outside of Camden-Wyoming. This home offers ample amounts of space to include 6 bedrooms and 4 full bathrooms all within 3,761 square feet. Freshly painted and sealed stucco surrounded by solid stone siding and immaculate landscaping this home has all the curb appeal. A side facing three car garage with additional storage area and interior access to the home is just one of the upgraded features. Enter in through the foyer to find a formal dining room and office area along with a two story living room. Many oversized Andersen windows give access for light to shine through on the glossy hardwood flooring and floor to ceiling stone fire place. A commercial range with double oven, cherry soft-close cabinets, upgraded granite countertops, ceramic tile flooring and all stainless steel appliances give a grand impression in this kitchen! The first floor primary bedroom includes recessed lighting, entryway onto the back deck, and a double fireplace shared with the primary bathroom. Enter into the primary bathroom to find ceramic tile throughout , a double vanity sink, oversized soaking tub, walk-in shower, and walk-in closet. A second bedroom with attached full bathroom is also included on the first floor. Four additional bathrooms with two spacious Jack-and-Jill bathrooms and a 27 x 13 bonus room complete the upper level of this home. In the basement you will find over 2,000 square feet of unlimited potential with exterior access and additional storage in the crawlspace. This home is turn key and ready for it's next owner! Showings will begin on 07/22/21.
Location
State DE
County Kent
Area Caesar Rodney (30803)
Zoning AC
Rooms
Basement Interior Access, Outside Entrance, Poured Concrete, Side Entrance, Space For Rooms, Unfinished, Walkout Stairs
Main Level Bedrooms 2
Interior
Interior Features Built-Ins, Ceiling Fan(s), Combination Kitchen/Living, Crown Moldings, Dining Area, Entry Level Bedroom, Family Room Off Kitchen, Formal/Separate Dining Room, Floor Plan - Open, Kitchen - Eat-In, Kitchen - Gourmet, Kitchen - Island, Kitchen - Table Space, Pantry, Recessed Lighting, Upgraded Countertops, Walk-in Closet(s), WhirlPool/HotTub, Wood Floors
Hot Water Electric
Heating Heat Pump(s)
Cooling Ceiling Fan(s), Central A/C
Flooring Carpet, Concrete, Hardwood, Ceramic Tile
Fireplaces Number 2
Fireplaces Type Double Sided, Fireplace - Glass Doors, Gas/Propane, Stone
Equipment Built-In Range, Commercial Range, Dishwasher, Dryer - Front Loading, Microwave, Oven - Double, Oven/Range - Gas, Range Hood, Refrigerator, Six Burner Stove, Stainless Steel Appliances, Washer - Front Loading, Water Heater
Fireplace Y
Appliance Built-In Range, Commercial Range, Dishwasher, Dryer - Front Loading, Microwave, Oven - Double, Oven/Range - Gas, Range Hood, Refrigerator, Six Burner Stove, Stainless Steel Appliances, Washer - Front Loading, Water Heater
Heat Source Natural Gas
Laundry Main Floor
Exterior
Parking Features Additional Storage Area, Built In, Covered Parking, Garage - Side Entry, Garage Door Opener, Inside Access, Oversized
Garage Spaces 7.0
Fence Invisible
Water Access N
Accessibility Level Entry - Main, Doors - Lever Handle(s)
Attached Garage 3
Total Parking Spaces 7
Garage Y
Building
Lot Description Backs to Trees, Cleared, Front Yard, Irregular, Landscaping, Level, Rear Yard, Road Frontage, SideYard(s)
Story 2
Sewer Gravity Sept Fld, On Site Septic
Water Well
Architectural Style Contemporary
Level or Stories 2
Additional Building Above Grade, Below Grade
New Construction N
Schools
Elementary Schools Star Hill
Middle Schools Postlethwait
High Schools Caesar Rodney
School District Caesar Rodney
Others
Senior Community No
Tax ID NM-00-10302-01-1000-000
Ownership Fee Simple
SqFt Source Assessor
Security Features Smoke Detector
Acceptable Financing Cash, Conventional, VA
Horse Property N
Listing Terms Cash, Conventional, VA
Financing Cash,Conventional,VA
Special Listing Condition Standard
Read Less Info
Want to know what your home might be worth? Contact us for a FREE valuation!

Our team is ready to help you sell your home for the highest possible price ASAP

Bought with Shalini Sawhney • Burns & Ellis Realtors

Making real estate simple, fun and easy for you!






