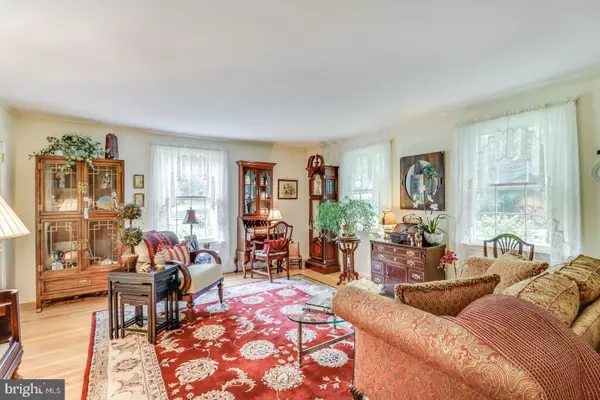$342,000
$339,900
0.6%For more information regarding the value of a property, please contact us for a free consultation.
4 Beds
3 Baths
2,233 SqFt
SOLD DATE : 07/09/2020
Key Details
Sold Price $342,000
Property Type Single Family Home
Sub Type Detached
Listing Status Sold
Purchase Type For Sale
Square Footage 2,233 sqft
Price per Sqft $153
Subdivision Glen Farms
MLS Listing ID MDCC169514
Sold Date 07/09/20
Style Cape Cod
Bedrooms 4
Full Baths 3
HOA Y/N N
Abv Grd Liv Area 2,233
Originating Board BRIGHT
Year Built 1970
Annual Tax Amount $2,708
Tax Year 2019
Lot Size 1.090 Acres
Acres 1.09
Property Description
Well maintained home with lots of space and a lovely, secluded yard. Spacious rooms, beautiful hardwood (under carpeting in bedrooms) fireplace, sunny breakfast nook, plenty of closet and cabinet space, renovated master bathroom, guest extra bedroom/office on main floor, adjacent to the main floor full bath, main floor laundry. All applicances are included. Recent total master bathroom renovation, 5 year old architectural roof, brand new septic, and many other updates throughout this well loved home. Located in the established, quiet community of Glen Farms.... close to tax free shopping and I95, it is easily commutable to Wilmington or Philadelphia..... Last but not least, the patio and wrap around porch are ready and waiting for you to relax or entertain this summer and fall. Call today!!
Location
State MD
County Cecil
Zoning LDR
Rooms
Other Rooms Living Room, Dining Room, Primary Bedroom, Bedroom 2, Bedroom 3, Kitchen, Family Room, Den
Basement Connecting Stairway, Garage Access, Interior Access, Unfinished, Walkout Stairs, Water Proofing System
Main Level Bedrooms 1
Interior
Interior Features Attic, Breakfast Area, Built-Ins, Carpet, Ceiling Fan(s), Chair Railings, Dining Area, Floor Plan - Traditional, Formal/Separate Dining Room, Kitchen - Eat-In, Kitchen - Table Space, Primary Bath(s), Stall Shower, Wood Floors, Crown Moldings, Entry Level Bedroom, Family Room Off Kitchen, Water Treat System, Recessed Lighting, Pantry, Skylight(s), Walk-in Closet(s), Window Treatments
Heating Forced Air
Cooling Central A/C, Ceiling Fan(s)
Flooring Carpet, Hardwood, Tile/Brick
Fireplaces Number 1
Fireplaces Type Fireplace - Glass Doors, Mantel(s), Wood
Equipment Dishwasher, Dryer, Oven/Range - Electric, Refrigerator, Washer, Water Heater
Furnishings No
Fireplace Y
Window Features Double Hung,Storm
Appliance Dishwasher, Dryer, Oven/Range - Electric, Refrigerator, Washer, Water Heater
Heat Source Oil
Exterior
Exterior Feature Patio(s), Porch(es), Wrap Around
Parking Features Garage - Side Entry
Garage Spaces 12.0
Utilities Available Electric Available, Phone Available, Cable TV Available
Water Access N
View Garden/Lawn, Trees/Woods
Roof Type Asphalt,Architectural Shingle
Street Surface Black Top
Accessibility None
Porch Patio(s), Porch(es), Wrap Around
Road Frontage City/County, Public
Attached Garage 2
Total Parking Spaces 12
Garage Y
Building
Lot Description Backs to Trees
Story 2
Foundation Block
Sewer On Site Septic
Water Well
Architectural Style Cape Cod
Level or Stories 2
Additional Building Above Grade, Below Grade
Structure Type Dry Wall
New Construction N
Schools
Elementary Schools Cecil Manor
Middle Schools Cherry Hill
High Schools Elkton Hs
School District Cecil County Public Schools
Others
Pets Allowed Y
Senior Community No
Tax ID 0804011589
Ownership Fee Simple
SqFt Source Assessor
Acceptable Financing Conventional, FHA, USDA, VA, Cash
Horse Property N
Listing Terms Conventional, FHA, USDA, VA, Cash
Financing Conventional,FHA,USDA,VA,Cash
Special Listing Condition Standard
Pets Allowed Cats OK, Dogs OK
Read Less Info
Want to know what your home might be worth? Contact us for a FREE valuation!

Our team is ready to help you sell your home for the highest possible price ASAP

Bought with Alexander Groop • BHHS Fox & Roach-Christiana
Making real estate simple, fun and easy for you!






