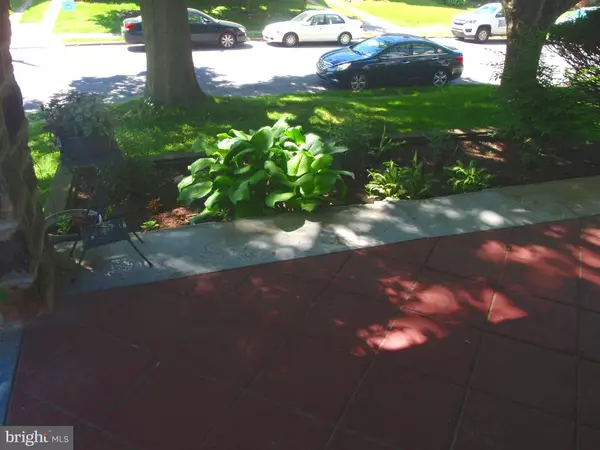$160,500
$165,500
3.0%For more information regarding the value of a property, please contact us for a free consultation.
4 Beds
1 Bath
1,643 SqFt
SOLD DATE : 07/31/2020
Key Details
Sold Price $160,500
Property Type Single Family Home
Sub Type Twin/Semi-Detached
Listing Status Sold
Purchase Type For Sale
Square Footage 1,643 sqft
Price per Sqft $97
Subdivision None Available
MLS Listing ID PADE519566
Sold Date 07/31/20
Style Colonial
Bedrooms 4
Full Baths 1
HOA Y/N N
Abv Grd Liv Area 1,643
Originating Board BRIGHT
Year Built 1927
Annual Tax Amount $5,554
Tax Year 2019
Lot Size 4,269 Sqft
Acres 0.1
Lot Dimensions 28.00 x 140.00
Property Description
Must see this Charming 4 Bedroom Twin with covered front porch, Living room w/stone corner fireplace w/mantel & ceramic tiled hearth. Large dining room w/chandelier & built in A/C unit that cools the 1st floor. Modern kitchen w/electric cook top, wall oven, ceramic tiled counter top & back splash, stainless steel sink, refrigerator, dishwasher and breakfast bar. Exterior door leads you to a lovely screened in covered back porch w/ceiling fans overlooking a large fenced yard with beautiful plantings & herb garden. There is a side entry to the driveway and detached garage. There is a pet friendly door in the screened porch. The 2nd floor features a master bedroom w/2 closets & ceiling fan. Two bedrooms with closets & ceiling fans. Updated ceramic tiled bathroom. There is a 3rd floor Bonus room that could be used as a 4th bedroom, office or whatever you want it to be. It is heated and has two large storage eaves. The basement offers storage, laundry area and a work bench. Updates include replacement windows, 4 A/C units for the bedrooms, beautiful landscaping, hardwood floors throughout, vinyl siding and all radiator's have custom covers. There is a One Year Home Warranty. Convenient location, close to transportation & shopping.
Location
State PA
County Delaware
Area Lansdowne Boro (10423)
Zoning RESIDENTIAL
Rooms
Basement Full
Interior
Interior Features Ceiling Fan(s), Floor Plan - Traditional, Window Treatments
Hot Water Natural Gas
Heating Hot Water, Radiator
Cooling Ceiling Fan(s), Window Unit(s)
Flooring Hardwood
Fireplaces Number 1
Equipment Cooktop, Dishwasher, Dryer, Microwave, Oven - Wall, Refrigerator, Washer, Water Heater
Window Features Replacement
Appliance Cooktop, Dishwasher, Dryer, Microwave, Oven - Wall, Refrigerator, Washer, Water Heater
Heat Source Natural Gas
Laundry Basement
Exterior
Exterior Feature Patio(s), Porch(es), Screened
Parking Features Garage - Front Entry
Garage Spaces 5.0
Fence Rear, Wood
Utilities Available Cable TV, Electric Available, Natural Gas Available, Sewer Available, Water Available
Water Access N
Roof Type Shingle
Street Surface Black Top
Accessibility None
Porch Patio(s), Porch(es), Screened
Road Frontage Boro/Township, Public
Total Parking Spaces 5
Garage Y
Building
Lot Description Landscaping, Rear Yard, Vegetation Planting
Story 3
Foundation Stone, Concrete Perimeter
Sewer Public Sewer
Water Public
Architectural Style Colonial
Level or Stories 3
Additional Building Above Grade, Below Grade
New Construction N
Schools
Elementary Schools Ardmore Ave
Middle Schools Penn Wood
High Schools Penn Wood High School - Green Ave Campus
School District William Penn
Others
Pets Allowed Y
HOA Fee Include None
Senior Community No
Tax ID 23-00-02567-00
Ownership Fee Simple
SqFt Source Assessor
Acceptable Financing Cash, Conventional, FHA, VA
Horse Property N
Listing Terms Cash, Conventional, FHA, VA
Financing Cash,Conventional,FHA,VA
Special Listing Condition Standard
Pets Allowed No Pet Restrictions
Read Less Info
Want to know what your home might be worth? Contact us for a FREE valuation!

Our team is ready to help you sell your home for the highest possible price ASAP

Bought with Jeanne M Conroy • RE/MAX Hometown Realtors
Making real estate simple, fun and easy for you!






