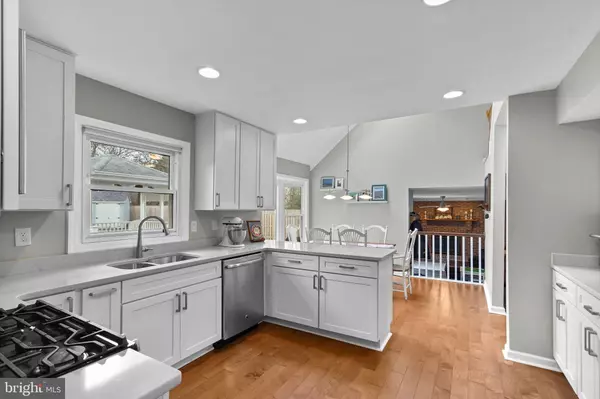$825,000
$750,000
10.0%For more information regarding the value of a property, please contact us for a free consultation.
4 Beds
4 Baths
3,186 SqFt
SOLD DATE : 04/14/2022
Key Details
Sold Price $825,000
Property Type Single Family Home
Sub Type Detached
Listing Status Sold
Purchase Type For Sale
Square Footage 3,186 sqft
Price per Sqft $258
Subdivision Cherrywood
MLS Listing ID MDMC2039204
Sold Date 04/14/22
Style Colonial
Bedrooms 4
Full Baths 3
Half Baths 1
HOA Fees $6/ann
HOA Y/N Y
Abv Grd Liv Area 2,436
Originating Board BRIGHT
Year Built 1987
Annual Tax Amount $6,397
Tax Year 2021
Lot Size 0.282 Acres
Acres 0.28
Property Description
An absolute showstopper. This stunning home will take your breath away from the moment you pull in the driveway. Incredible curb appeal with architectural peaks and a brick front, but the beauty doesn't stop there. Once you enter your new home, you will notice upgrades everywhere. From updated neutral paint, to the updated and recently replaced flooring, and modern lighting throughout, this home is ready for you to move right in. A completely renovated kitchen with modern white cabinets and quartz counters, stainless appliances and so much more, absolute perfection! Multiple living spaces right off the kitchen with sight lines directly into the family room with brick fireplace and walk-out to the trex deck complete with gazebo! Upstairs you will find a private primary suite with soaker tub, separate shower, and dual sinks. Three additional bedrooms and a recently completed fully updated hall bath and upstairs laundry (!) complete the upper level. With a fully finished basement and large level yard, you wont want to miss this truly one of a kind home! Schedule your showing today!
Location
State MD
County Montgomery
Zoning R200
Rooms
Other Rooms Living Room, Dining Room, Primary Bedroom, Bedroom 2, Bedroom 3, Bedroom 4, Kitchen, Game Room, Family Room, Foyer, Utility Room
Basement Other
Interior
Interior Features Kitchen - Table Space, Dining Area, Recessed Lighting, Floor Plan - Open
Hot Water Natural Gas
Heating Forced Air
Cooling Central A/C, Ceiling Fan(s)
Fireplaces Number 1
Fireplace Y
Heat Source Natural Gas
Exterior
Exterior Feature Deck(s)
Garage Garage - Front Entry
Garage Spaces 6.0
Fence Rear
Utilities Available Cable TV Available
Amenities Available Basketball Courts, Tot Lots/Playground
Waterfront N
Water Access N
Roof Type Shingle
Accessibility None
Porch Deck(s)
Road Frontage City/County
Parking Type Attached Garage, Driveway
Attached Garage 2
Total Parking Spaces 6
Garage Y
Building
Lot Description Landscaping, Premium
Story 3
Foundation Other
Sewer Public Sewer
Water Public
Architectural Style Colonial
Level or Stories 3
Additional Building Above Grade, Below Grade
Structure Type Dry Wall,Vaulted Ceilings
New Construction N
Schools
Elementary Schools Cashell
Middle Schools Redland
High Schools Col. Zadok Magruder
School District Montgomery County Public Schools
Others
HOA Fee Include Management
Senior Community No
Tax ID 160801788108
Ownership Fee Simple
SqFt Source Assessor
Acceptable Financing Conventional
Listing Terms Conventional
Financing Conventional
Special Listing Condition Standard
Read Less Info
Want to know what your home might be worth? Contact us for a FREE valuation!

Our team is ready to help you sell your home for the highest possible price ASAP

Bought with Megan Meekin • Compass

Making real estate simple, fun and easy for you!






