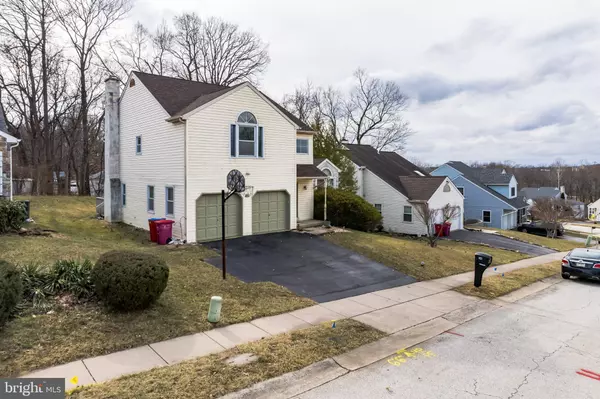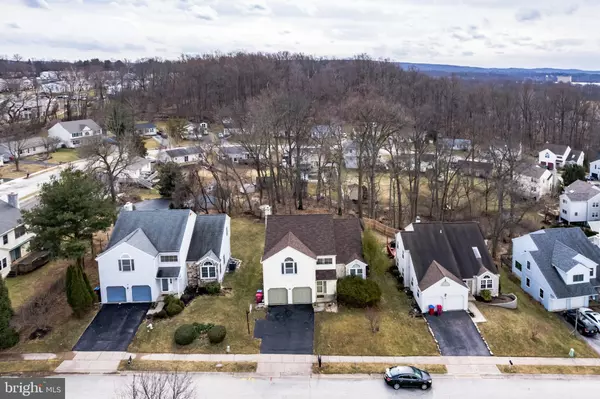$507,500
$475,000
6.8%For more information regarding the value of a property, please contact us for a free consultation.
4 Beds
3 Baths
2,301 SqFt
SOLD DATE : 03/30/2022
Key Details
Sold Price $507,500
Property Type Single Family Home
Sub Type Detached
Listing Status Sold
Purchase Type For Sale
Square Footage 2,301 sqft
Price per Sqft $220
Subdivision Casselberry Farm
MLS Listing ID PAMC2028724
Sold Date 03/30/22
Style Colonial
Bedrooms 4
Full Baths 2
Half Baths 1
HOA Y/N N
Abv Grd Liv Area 2,301
Originating Board BRIGHT
Year Built 1989
Annual Tax Amount $6,935
Tax Year 2021
Lot Size 0.291 Acres
Acres 0.29
Lot Dimensions 65.00 x 0.00
Property Description
Welcome to 56 Casselberry Drive, a beautiful four bedroom, two-and-a-half bathroom single family colonial in the desirable Casselberry Farm neighborhood and within the highly sought-after Methacton School District. The home features plenty of space both inside and out, with over 2,300 square feet of finished space, a two-car garage, a fully unfinished basement being used for storage and ready to be finished to add an abundant amount of extra space, and just under a third of an acre of usable outdoor space. The home welcomes you with a two-story foyer, with a large, recessed living room and dining room in clear and open sight, bathed in plenty of natural light. Moving into the kitchen, this area features granite countertops, solid wood cabinets, and stainless steel appliances, with a stylish black and white tile backsplash. There is also a sizable breakfast area surrounded by windows for an ample amount of morning sun. The kitchen is open to the family room, which features a natural stone mantle fireplace and recessed lights. Access to the back deck and yard is also featured in the family room. Access to the oversized two-car garage and a powder room completes the main floor. Moving upstairs, there are four bedrooms, including the expansive Master Bedroom, which features vaulted ceilings, a large walk-in closet, and the master bath with its soaking tub and standing shower. The other three guest bedrooms are sizable, and each features ample amounts of closet space and natural light. A full bathroom in the hall completes this floor. The basement is fully unfinished and currently features a ton of storage, but is perfect for a future owner who wants to expand the footprint of the home. The home also features a less than four-year-old roof and has been well maintained over the years. Located in an extremely convenient location, with access to the Lower Perkiomen Valley Park, numerous walking and biking trails, shopping, fine dining, and major highways, this is a gem waiting for the right owner to realize all its potential and truly make it theirs. Schedule an appointment to see 56 Casselberry Drive today!
Location
State PA
County Montgomery
Area Lower Providence Twp (10643)
Zoning 1101 RES: 1 FAM
Rooms
Basement Fully Finished
Interior
Hot Water Natural Gas
Heating Forced Air
Cooling Central A/C
Fireplaces Number 1
Heat Source Electric
Exterior
Parking Features Garage - Front Entry
Garage Spaces 2.0
Water Access N
Accessibility None
Attached Garage 2
Total Parking Spaces 2
Garage Y
Building
Story 2
Foundation Active Radon Mitigation, Brick/Mortar
Sewer Public Sewer
Water Public
Architectural Style Colonial
Level or Stories 2
Additional Building Above Grade, Below Grade
New Construction N
Schools
School District Methacton
Others
Senior Community No
Tax ID 43-00-02079-551
Ownership Fee Simple
SqFt Source Assessor
Special Listing Condition Standard
Read Less Info
Want to know what your home might be worth? Contact us for a FREE valuation!

Our team is ready to help you sell your home for the highest possible price ASAP

Bought with Lisa Gagliardi • BHHS Fox & Roach-West Chester
Making real estate simple, fun and easy for you!






