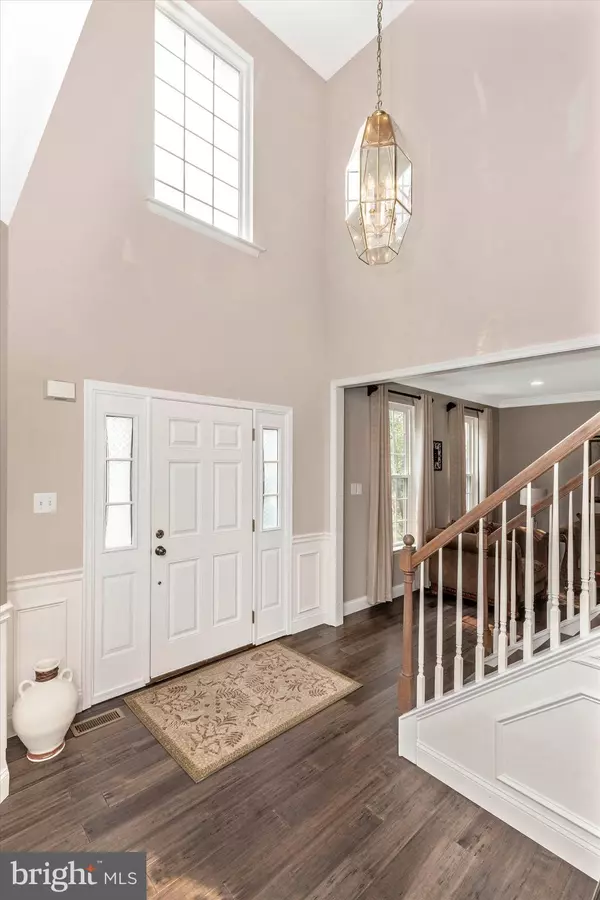$640,500
$619,900
3.3%For more information regarding the value of a property, please contact us for a free consultation.
4 Beds
3 Baths
3,922 SqFt
SOLD DATE : 09/30/2021
Key Details
Sold Price $640,500
Property Type Single Family Home
Sub Type Detached
Listing Status Sold
Purchase Type For Sale
Square Footage 3,922 sqft
Price per Sqft $163
Subdivision Hopewell
MLS Listing ID PACT2003486
Sold Date 09/30/21
Style Colonial
Bedrooms 4
Full Baths 2
Half Baths 1
HOA Fees $42/ann
HOA Y/N Y
Abv Grd Liv Area 3,022
Originating Board BRIGHT
Year Built 2004
Annual Tax Amount $9,096
Tax Year 2021
Lot Size 0.484 Acres
Acres 0.48
Lot Dimensions 0.00 x 0.00
Property Description
Beautiful and Impeccably maintained 4 Bedroom Colonial, Finished Basement, New Roof, Newer HVAC, painted 2 car garage, on a premium end of a cul-de-sac lot. The first floor features 9-foot ceilings, Bamboo Wood Flooring, Neutral Dcor, crown molding in the living room and dining room, picture box molding in the dining room& foyer. The family room has a vaulted ceiling, a fan, and a gorgeous wall-to-ceiling stone fireplace surround, The modern kitchen with granite countertops, island, pantry, and new range, mounted microwave, and is open to the family room. There is also a front office and a laundry room with w/cabinets storage just off of the kitchen. Both kitchen and family enjoy backyard views of the trees, paver patio, and youll enjoy dining under the shaded Pergola. On the second floor, there are 4 large bedrooms and 2 full bathrooms with tile flooring. The master suite features 2 walk-in closets, a sitting area, a ceiling fan, spacious and bright tiled master bathroom w/ double vanities, a soaking tub, and a glass-enclosed shower. The three additional bedrooms share the center hall full bathroom with w/double sinks and a linen closet. The finished basement has 3 rooms, game, movie and great room w/ egress, and large finished storage closet & unfinished utility closet. The Paver Brick front walkway, Paver Patio w/ fire pit and Pergola, Newer HVAC, and New Roof, make this home an outstanding value. The property is conveniently located just off of Rt 322 giving easy access to Route 30, the Pennsylvania Turnpike, King of Prussia, and Train Station. Award-winning Downingtown School District and Stem Academy! Showing Start Thursday 7/29 in the afternoon.
Location
State PA
County Chester
Area East Brandywine Twp (10330)
Zoning R
Rooms
Other Rooms Living Room, Dining Room, Bedroom 2, Bedroom 3, Bedroom 4, Kitchen, Family Room, Den, Bedroom 1, Laundry, Office, Bathroom 1, Bathroom 2
Basement Fully Finished, Heated, Poured Concrete, Windows
Interior
Interior Features Ceiling Fan(s), Crown Moldings, Family Room Off Kitchen, Recessed Lighting, Wood Floors
Hot Water Bottled Gas
Heating Forced Air
Cooling Central A/C
Flooring Bamboo, Ceramic Tile, Laminated, Carpet
Fireplaces Number 1
Fireplaces Type Gas/Propane
Equipment Built-In Microwave, Built-In Range, Dishwasher, Disposal, Oven/Range - Electric, Stainless Steel Appliances
Fireplace Y
Appliance Built-In Microwave, Built-In Range, Dishwasher, Disposal, Oven/Range - Electric, Stainless Steel Appliances
Heat Source Natural Gas
Exterior
Exterior Feature Patio(s)
Parking Features Garage - Side Entry, Garage Door Opener
Garage Spaces 6.0
Utilities Available Cable TV Available, Propane
Water Access N
View Garden/Lawn
Roof Type Asphalt
Accessibility None
Porch Patio(s)
Attached Garage 2
Total Parking Spaces 6
Garage Y
Building
Lot Description Backs to Trees, Cul-de-sac, Level
Story 2
Sewer Public Sewer
Water Public
Architectural Style Colonial
Level or Stories 2
Additional Building Above Grade, Below Grade
New Construction N
Schools
School District Downingtown Area
Others
HOA Fee Include Common Area Maintenance,Insurance
Senior Community No
Tax ID 30-05 -0361
Ownership Fee Simple
SqFt Source Assessor
Special Listing Condition Standard
Read Less Info
Want to know what your home might be worth? Contact us for a FREE valuation!

Our team is ready to help you sell your home for the highest possible price ASAP

Bought with Rehana Syed • Springer Realty Group
Making real estate simple, fun and easy for you!






