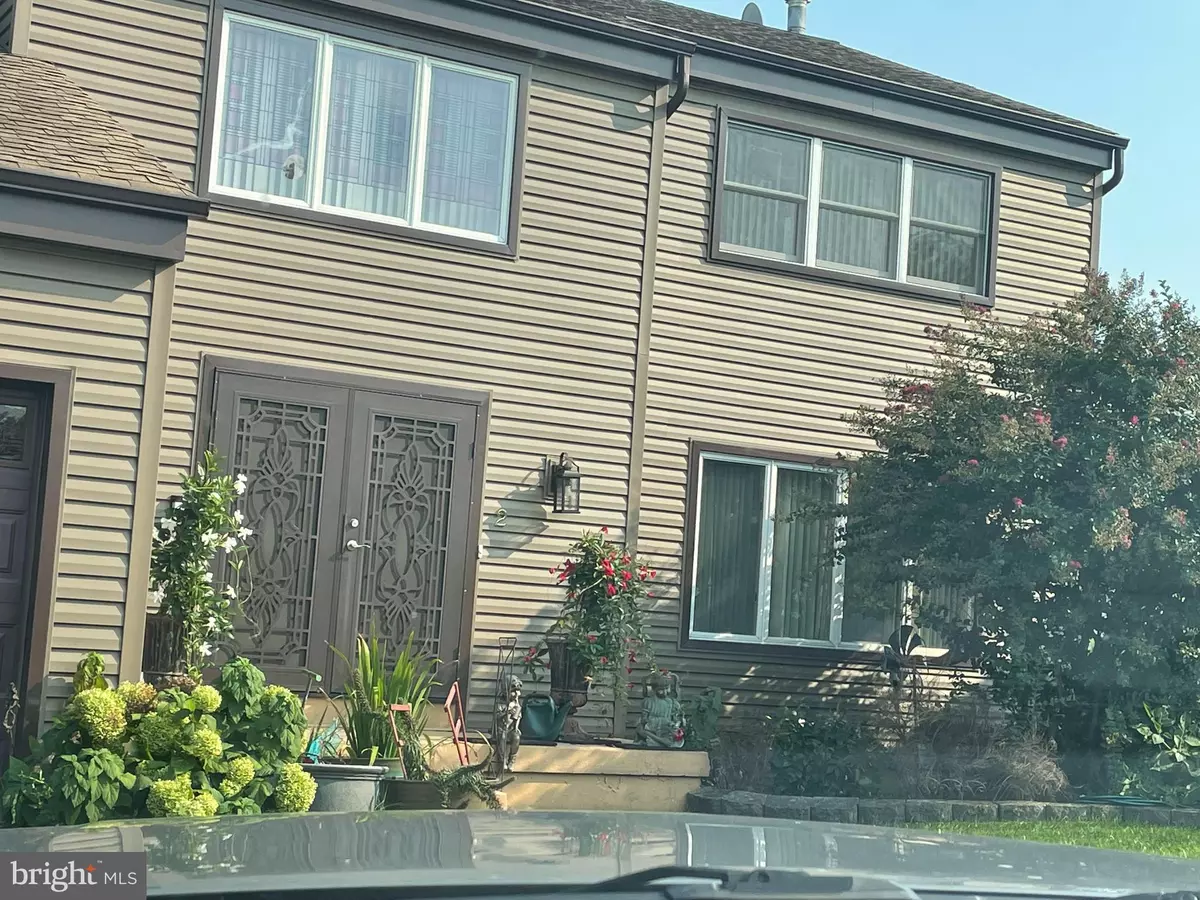$405,000
$385,000
5.2%For more information regarding the value of a property, please contact us for a free consultation.
4 Beds
3 Baths
2,926 SqFt
SOLD DATE : 05/02/2022
Key Details
Sold Price $405,000
Property Type Single Family Home
Sub Type Detached
Listing Status Sold
Purchase Type For Sale
Square Footage 2,926 sqft
Price per Sqft $138
Subdivision Ests At High Point
MLS Listing ID NJBL2010080
Sold Date 05/02/22
Style Colonial
Bedrooms 4
Full Baths 2
Half Baths 1
HOA Y/N N
Abv Grd Liv Area 2,926
Originating Board BRIGHT
Year Built 1989
Annual Tax Amount $10,237
Tax Year 2021
Lot Size 10,259 Sqft
Acres 0.24
Lot Dimensions 0.00 x 0.00
Property Description
Welcome! This spacious contemporary Colonial is waiting for you. Bring your imagination and let it bring out the best in you. It offer a open floor plan and where you can entertain the flow from room to room. Your Gourmet kitchen awaiting your cooking experiences, as you enjoy the warmth and cracking sounds of your fireplace in your family room. Enjoy the Beautiful lights throughout the home, that will make your smile shine. Plenty of spaces for everyone. Attached is a Sunroom, that you can enjoy year round. As you make your way upstairs, enjoy the Spiral Staircase , which will twirl you all the way upstairs. As you proceed upstairs, you will found your Master Suite, where if offer your private bath and walk in closet. No need to work in your room, outside the bedroom is a area for a Office or a Computer nook. Not finished yet, you will also find three additional bedrooms . As well as a full bathroom . This home offer a unfinished Basement, tons of storage space, This home is available for immediate occupancy. Come see for yourself
what awaits you.
Location
State NJ
County Burlington
Area Willingboro Twp (20338)
Zoning RES
Rooms
Other Rooms Sun/Florida Room
Basement Full
Interior
Interior Features Ceiling Fan(s), Combination Dining/Living, Flat, Family Room Off Kitchen, Kitchen - Eat-In, Pantry, Upgraded Countertops, Window Treatments, Wood Floors, Kitchen - Gourmet, Kitchen - Island, Soaking Tub, Tub Shower, Walk-in Closet(s)
Hot Water 60+ Gallon Tank
Heating Forced Air
Cooling Central A/C, Ceiling Fan(s)
Flooring Wood, Tile/Brick
Fireplaces Number 1
Fireplaces Type Equipment, Brick
Equipment Commercial Range, Central Vacuum, Indoor Grill, Refrigerator, Six Burner Stove, Stainless Steel Appliances, Washer - Front Loading, Water Heater, Washer/Dryer Hookups Only, Icemaker, Exhaust Fan, Dishwasher
Fireplace Y
Window Features Bay/Bow,Double Hung
Appliance Commercial Range, Central Vacuum, Indoor Grill, Refrigerator, Six Burner Stove, Stainless Steel Appliances, Washer - Front Loading, Water Heater, Washer/Dryer Hookups Only, Icemaker, Exhaust Fan, Dishwasher
Heat Source Natural Gas
Laundry Main Floor
Exterior
Exterior Feature Enclosed
Garage Garage Door Opener
Garage Spaces 4.0
Utilities Available Cable TV Available, Phone Available, Natural Gas Available, Sewer Available, Water Available
Waterfront N
Water Access N
Roof Type Pitched
Accessibility >84\" Garage Door
Porch Enclosed
Parking Type Attached Garage, Driveway, On Street
Attached Garage 2
Total Parking Spaces 4
Garage Y
Building
Story 2.5
Foundation Concrete Perimeter
Sewer Public Sewer
Water Public
Architectural Style Colonial
Level or Stories 2.5
Additional Building Above Grade, Below Grade
New Construction N
Schools
Elementary Schools W.R. James Sr.
Middle Schools Memorial Jhs
High Schools Willingboro H.S.
School District Willingboro Township Public Schools
Others
Senior Community No
Tax ID 38-00544 01-00038 15
Ownership Fee Simple
SqFt Source Assessor
Security Features Carbon Monoxide Detector(s)
Acceptable Financing Cash, Conventional, FHA, VA
Horse Property N
Listing Terms Cash, Conventional, FHA, VA
Financing Cash,Conventional,FHA,VA
Special Listing Condition Standard
Read Less Info
Want to know what your home might be worth? Contact us for a FREE valuation!

Our team is ready to help you sell your home for the highest possible price ASAP

Bought with Betty A Shepard • BHHS Fox & Roach-Mt Laurel

Making real estate simple, fun and easy for you!

