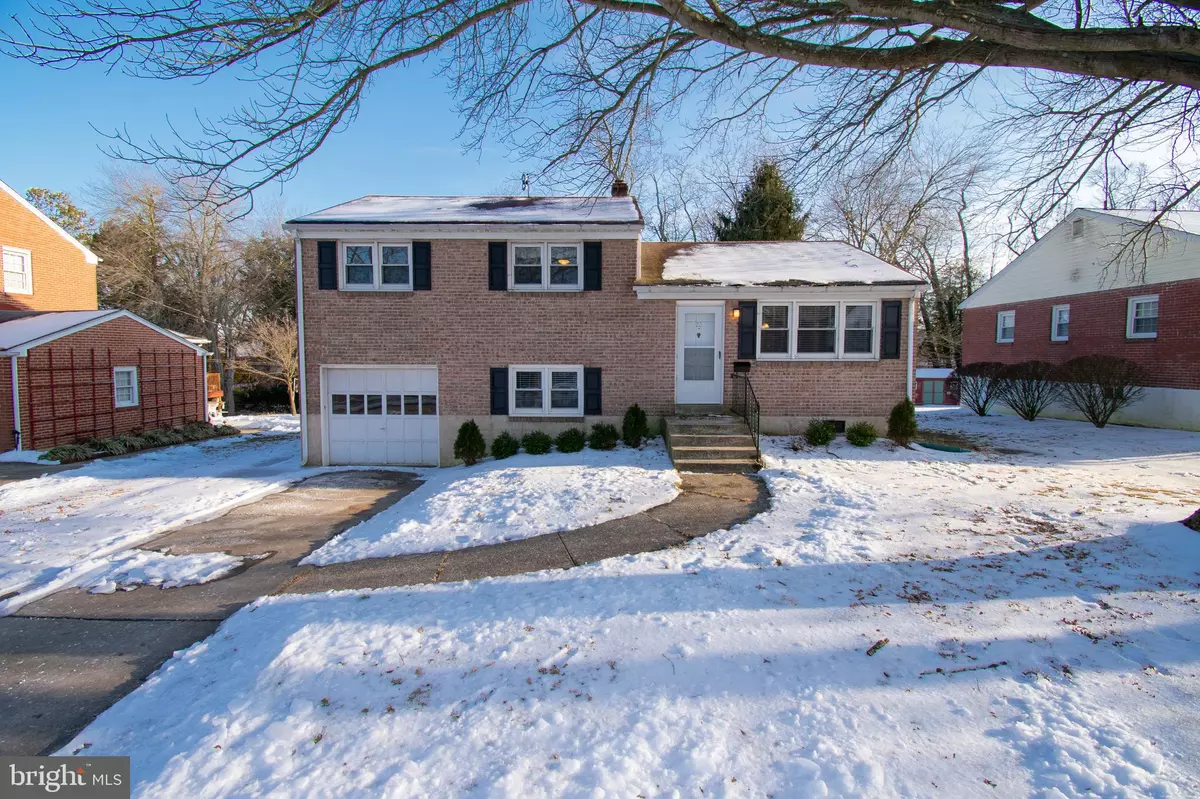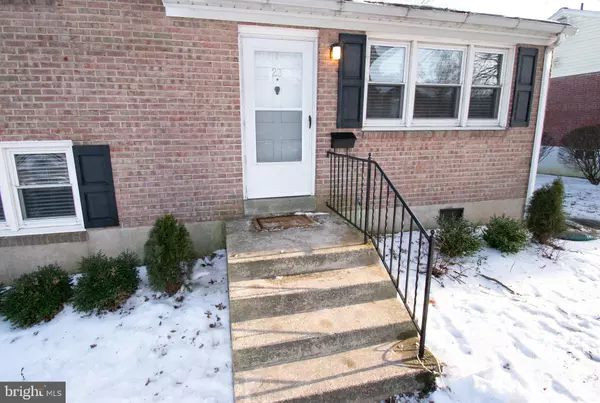$285,000
$300,000
5.0%For more information regarding the value of a property, please contact us for a free consultation.
3 Beds
2 Baths
2,070 SqFt
SOLD DATE : 04/08/2021
Key Details
Sold Price $285,000
Property Type Single Family Home
Sub Type Detached
Listing Status Sold
Purchase Type For Sale
Square Footage 2,070 sqft
Price per Sqft $137
Subdivision Windy Hills
MLS Listing ID DENC521380
Sold Date 04/08/21
Style Split Level
Bedrooms 3
Full Baths 1
Half Baths 1
HOA Y/N N
Abv Grd Liv Area 1,550
Originating Board BRIGHT
Year Built 1957
Annual Tax Amount $2,230
Tax Year 2020
Lot Size 10,890 Sqft
Acres 0.25
Lot Dimensions 64.30 x 151.50
Property Description
Absolutely stunning "Ferncliff" model in the original section of Windy Hills! This home has been lovingly maintained, and boasts fantastic curb appeal between the Brick front, mature tree, and neat landscaping. The living room has gleaming hardwood flooring that extends throughout the majority of the home. The kitchen has been opened and updated and has updated countertops, stainless steel appliances, ample cabinet space, and a dining area. The lower level has a cozy family room, and the laundry area with access to a powder room that has been freshly painted, and a storage room off of the 1 car garage. The upper level has 3 generous sized bedrooms and a remodeled bathroom with a tile lined bathtub/shower. Additional features include: updated windows, HVAC updated 2017, upgraded 200 amp electric panel, and a massive backyard with access to a stream. This gorgeous home is conveniently located just minutes from the University of Delaware, Main Street Newark, a vast selection of restaurants and shopping, the Pennsylvania State Line, and is walking distance from the community park featuring a playground and access to Whiteclay Creek! Exceptional home offered at an exceptional value!
Location
State DE
County New Castle
Area Newark/Glasgow (30905)
Zoning NC6.5
Rooms
Other Rooms Living Room, Dining Room, Primary Bedroom, Bedroom 2, Bedroom 3, Kitchen, Family Room, Laundry
Basement Full
Interior
Interior Features Wood Floors
Hot Water Natural Gas
Heating Forced Air
Cooling Central A/C
Window Features Replacement
Heat Source Natural Gas
Exterior
Parking Features Garage - Front Entry
Garage Spaces 3.0
Water Access N
Roof Type Shingle
Accessibility None
Attached Garage 1
Total Parking Spaces 3
Garage Y
Building
Story 3
Sewer Public Sewer
Water Public
Architectural Style Split Level
Level or Stories 3
Additional Building Above Grade, Below Grade
New Construction N
Schools
School District Christina
Others
Senior Community No
Tax ID 09-015.40-018
Ownership Fee Simple
SqFt Source Assessor
Special Listing Condition Standard
Read Less Info
Want to know what your home might be worth? Contact us for a FREE valuation!

Our team is ready to help you sell your home for the highest possible price ASAP

Bought with Margot LaCombe • RE/MAX Elite

Making real estate simple, fun and easy for you!






