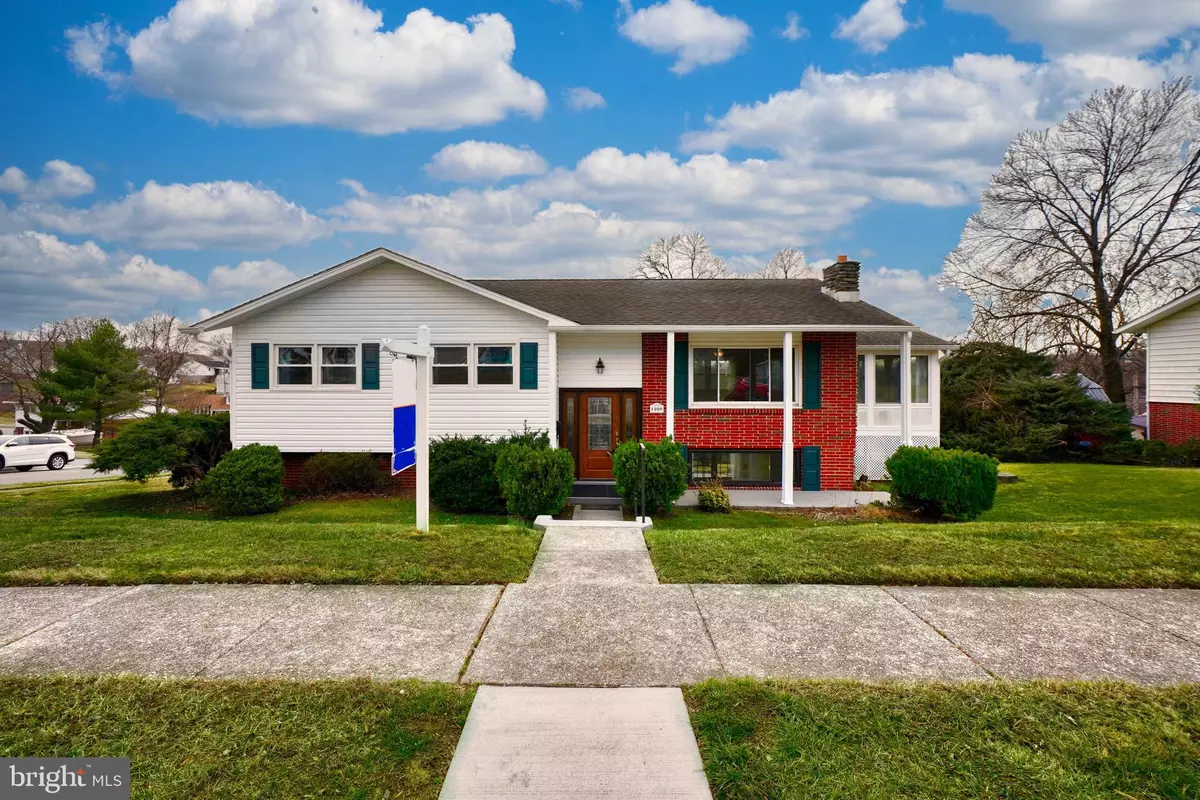$360,000
$325,000
10.8%For more information regarding the value of a property, please contact us for a free consultation.
3 Beds
2 Baths
1,760 SqFt
SOLD DATE : 04/01/2022
Key Details
Sold Price $360,000
Property Type Single Family Home
Sub Type Detached
Listing Status Sold
Purchase Type For Sale
Square Footage 1,760 sqft
Price per Sqft $204
Subdivision High Point
MLS Listing ID MDBC2028528
Sold Date 04/01/22
Style Split Foyer
Bedrooms 3
Full Baths 2
HOA Y/N N
Abv Grd Liv Area 1,188
Originating Board BRIGHT
Year Built 1961
Annual Tax Amount $2,963
Tax Year 2021
Lot Size 0.255 Acres
Acres 0.26
Lot Dimensions 1.00 x
Property Description
OFFER DEADLINE: MONDAY, MARCH 7th at 10AM. Welcome home to this beautiful, updated and expanded home on a quiet street corner lot. Great kitchen with granite. Beautiful new floors and freshly painted. Open floor plan with large living/dining area off kitchen. Huge all-season addition on side of home with plenty of windows and natural light. Generously sized bedrooms. New windows throughout the home. Lower level space has wet bar and full bathroom, walk-out patio doors to covered porch area. Two-car garage in basement can also be a super space for a workshop or even an additional living space (you'll see!). Plenty of parking and large shed in rear yard. Home has been meticulously kept and updated... Move in and enjoy!
Location
State MD
County Baltimore
Zoning R
Rooms
Other Rooms Living Room, Dining Room, Primary Bedroom, Bedroom 2, Bedroom 3, Game Room
Basement Rear Entrance, Connecting Stairway, Fully Finished, Heated, Improved, Daylight, Full
Main Level Bedrooms 3
Interior
Interior Features Kitchen - Island, Dining Area, Breakfast Area, Window Treatments, Upgraded Countertops, Wet/Dry Bar, Floor Plan - Open
Hot Water Natural Gas
Heating Baseboard - Hot Water
Cooling Ceiling Fan(s), Central A/C, Ductless/Mini-Split
Fireplace N
Heat Source Natural Gas
Exterior
Parking Features Garage - Rear Entry, Basement Garage, Garage Door Opener, Inside Access
Garage Spaces 6.0
Water Access N
Accessibility None
Attached Garage 2
Total Parking Spaces 6
Garage Y
Building
Story 2
Foundation Block
Sewer Public Sewer
Water Public
Architectural Style Split Foyer
Level or Stories 2
Additional Building Above Grade, Below Grade
New Construction N
Schools
School District Baltimore County Public Schools
Others
Senior Community No
Tax ID 04141423055620
Ownership Ground Rent
SqFt Source Assessor
Special Listing Condition Standard
Read Less Info
Want to know what your home might be worth? Contact us for a FREE valuation!

Our team is ready to help you sell your home for the highest possible price ASAP

Bought with Photi Mavroulis • RE/MAX Advantage Realty
Making real estate simple, fun and easy for you!






