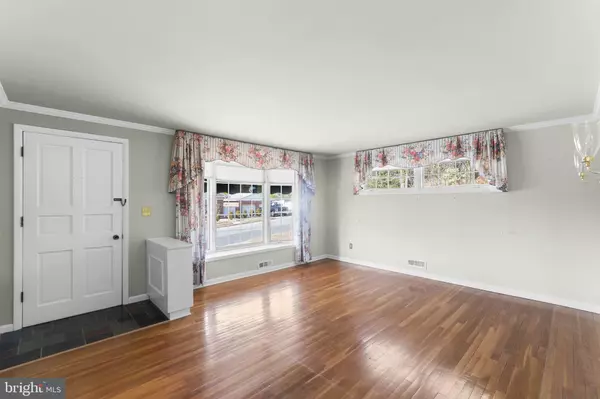$333,000
$300,000
11.0%For more information regarding the value of a property, please contact us for a free consultation.
3 Beds
2 Baths
2,172 SqFt
SOLD DATE : 03/31/2022
Key Details
Sold Price $333,000
Property Type Single Family Home
Sub Type Detached
Listing Status Sold
Purchase Type For Sale
Square Footage 2,172 sqft
Price per Sqft $153
Subdivision Vista Manor
MLS Listing ID MDBC2028712
Sold Date 03/31/22
Style Ranch/Rambler
Bedrooms 3
Full Baths 1
Half Baths 1
HOA Y/N N
Abv Grd Liv Area 1,086
Originating Board BRIGHT
Year Built 1959
Annual Tax Amount $2,896
Tax Year 2021
Lot Size 6,208 Sqft
Acres 0.14
Lot Dimensions 1.00 x
Property Description
Welcome to 1517 Woodside Ave. This all brick home has been meticulously cared for since day one, and it shows! Walk from the driveway up the brick walkway to the front of the home. As you enter the front door you are greeted by the large living room. Through the dining room is a spacious sunroom off the back of the home. This cozy room allows for additional living space and is the perfect addition to the home. The kitchen offers granite counters and table space in the center of the room. Three bedrooms and a full bath complete the main level. The basement offers a large family room space with a built-in bar, a half bath, laundry room, and storage complete the lower level. The exterior of the home has been very well maintained and offers a patio, custom shed and fully fenced rear yard. Hurry! This beauty will not last!
Location
State MD
County Baltimore
Zoning RES
Rooms
Other Rooms Living Room, Dining Room, Primary Bedroom, Bedroom 2, Bedroom 3, Kitchen, Family Room, Sun/Florida Room, Laundry, Storage Room, Full Bath, Half Bath
Basement Connecting Stairway, Full, Fully Finished, Interior Access
Main Level Bedrooms 3
Interior
Interior Features Bar, Carpet, Crown Moldings, Built-Ins, Ceiling Fan(s), Dining Area, Kitchen - Eat-In, Upgraded Countertops, Wood Floors
Hot Water Natural Gas
Heating Forced Air
Cooling Central A/C
Flooring Carpet, Ceramic Tile, Hardwood
Fireplaces Number 1
Fireplaces Type Electric
Equipment Dishwasher, Exhaust Fan, Icemaker, Oven/Range - Gas, Refrigerator, Washer, Dryer
Fireplace Y
Window Features Casement
Appliance Dishwasher, Exhaust Fan, Icemaker, Oven/Range - Gas, Refrigerator, Washer, Dryer
Heat Source Natural Gas
Laundry Basement
Exterior
Exterior Feature Patio(s), Brick
Garage Spaces 3.0
Fence Fully
Water Access N
Roof Type Architectural Shingle
Accessibility None
Porch Patio(s), Brick
Total Parking Spaces 3
Garage N
Building
Story 2
Foundation Block
Sewer Public Sewer
Water Public
Architectural Style Ranch/Rambler
Level or Stories 2
Additional Building Above Grade, Below Grade
New Construction N
Schools
Elementary Schools Halethorpe
Middle Schools Arbutus
High Schools Lansdowne High & Academy Of Finance
School District Baltimore County Public Schools
Others
Senior Community No
Tax ID 04131313400870
Ownership Fee Simple
SqFt Source Assessor
Special Listing Condition Standard
Read Less Info
Want to know what your home might be worth? Contact us for a FREE valuation!

Our team is ready to help you sell your home for the highest possible price ASAP

Bought with Anne Perrone • Long & Foster Real Estate, Inc.
Making real estate simple, fun and easy for you!






