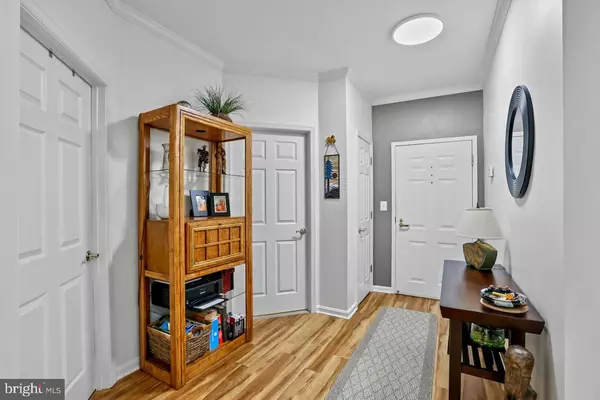$469,900
$469,900
For more information regarding the value of a property, please contact us for a free consultation.
2 Beds
2 Baths
1,140 SqFt
SOLD DATE : 09/15/2022
Key Details
Sold Price $469,900
Property Type Condo
Sub Type Condo/Co-op
Listing Status Sold
Purchase Type For Sale
Square Footage 1,140 sqft
Price per Sqft $412
Subdivision Stratford
MLS Listing ID VAFX2084640
Sold Date 09/15/22
Style Colonial
Bedrooms 2
Full Baths 2
Condo Fees $548/mo
HOA Y/N N
Abv Grd Liv Area 1,140
Originating Board BRIGHT
Year Built 2001
Annual Tax Amount $5,166
Tax Year 2022
Property Description
Beautifully Remodeled 2 Bedroom 2 Bath condo steps away from Reston Town Center and Metro! Entering on the second level you will find newly installed luxury vinyl plank flooring which carries into the Dining Room and Family Room areas as well as the light filled Sunroom! Gourmet Kitchen with new quartz counter tops, tile backsplash, and new black stainless appliance package. Primary Owner's Suite has walk in closet and attached designer bathroom renovation with vanity, double sinks, tile flooring, and spacious walk in shower with bench seating. The second bathroom also comes fully renovated with tile and expanded walk in shower. *New lighting fixtures, plantation shutters on all Windows, HVAC installed in 2017, Water replaced in 2020* Unit comes with 1 assigned parking space in the garage with storage locker. 24 HR Maintenance on site and secure building access. Connection Box is in place for easily adding a gas fireplace in the future. Hallways to units are being remodeled. Visit the 4th level to see what full renovation will look like. This building has a max capacity of 20% for unit rental ability which is available by wait list only. Community has Electric Vehicle Charging Stations as well!!
Location
State VA
County Fairfax
Zoning 372
Rooms
Other Rooms Dining Room, Primary Bedroom, Bedroom 2, Kitchen, Family Room, Foyer, Sun/Florida Room, Laundry, Bathroom 2, Primary Bathroom
Main Level Bedrooms 2
Interior
Interior Features Breakfast Area, Dining Area, Primary Bath(s), Upgraded Countertops, Crown Moldings, Window Treatments, Floor Plan - Open, Carpet, Ceiling Fan(s), Entry Level Bedroom, Kitchen - Gourmet, Stall Shower
Hot Water Natural Gas
Heating Forced Air
Cooling Ceiling Fan(s), Central A/C
Flooring Ceramic Tile, Carpet, Luxury Vinyl Plank
Equipment Built-In Microwave, Dishwasher, Disposal, Exhaust Fan, Icemaker, Oven/Range - Gas, Refrigerator, Stainless Steel Appliances, Washer/Dryer Stacked
Fireplace N
Appliance Built-In Microwave, Dishwasher, Disposal, Exhaust Fan, Icemaker, Oven/Range - Gas, Refrigerator, Stainless Steel Appliances, Washer/Dryer Stacked
Heat Source Natural Gas
Laundry Has Laundry, Dryer In Unit, Washer In Unit
Exterior
Garage Covered Parking
Garage Spaces 1.0
Parking On Site 1
Amenities Available Common Grounds, Elevator, Exercise Room, Extra Storage, Jog/Walk Path, Party Room, Pool - Outdoor, Security
Waterfront N
Water Access N
Roof Type Shingle
Accessibility Level Entry - Main, Ramp - Main Level
Total Parking Spaces 1
Garage Y
Building
Lot Description Landscaping
Story 1
Unit Features Garden 1 - 4 Floors
Sewer Public Sewer
Water Public
Architectural Style Colonial
Level or Stories 1
Additional Building Above Grade, Below Grade
Structure Type 9'+ Ceilings
New Construction N
Schools
School District Fairfax County Public Schools
Others
Pets Allowed Y
HOA Fee Include Ext Bldg Maint,Management,Insurance,Pool(s),Recreation Facility,Reserve Funds,Road Maintenance,Sewer,Snow Removal,Trash,Water
Senior Community No
Tax ID 0173 15020108
Ownership Condominium
Security Features Main Entrance Lock
Special Listing Condition Standard
Pets Description No Pet Restrictions
Read Less Info
Want to know what your home might be worth? Contact us for a FREE valuation!

Our team is ready to help you sell your home for the highest possible price ASAP

Bought with Mark R Sirianni • Compass

Making real estate simple, fun and easy for you!






