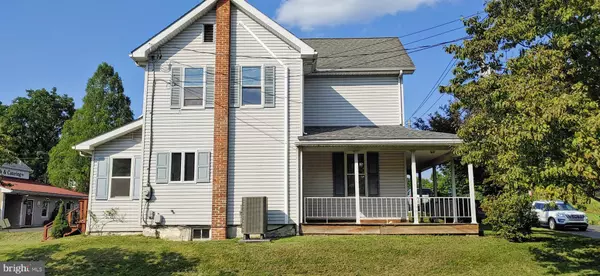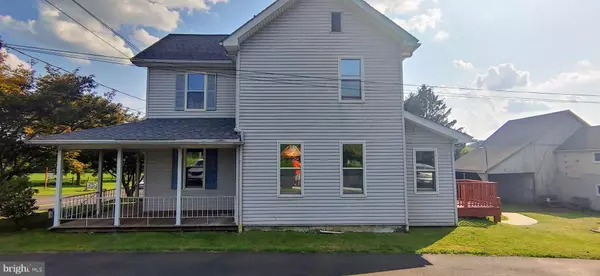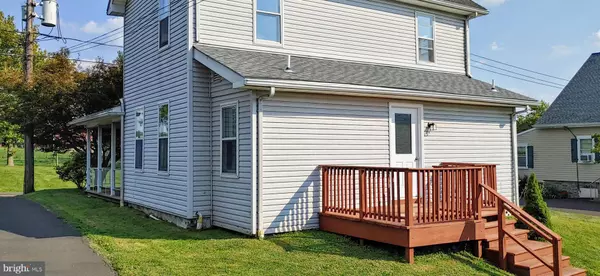$270,000
$265,000
1.9%For more information regarding the value of a property, please contact us for a free consultation.
3 Beds
2 Baths
1,280 SqFt
SOLD DATE : 09/09/2021
Key Details
Sold Price $270,000
Property Type Single Family Home
Sub Type Detached
Listing Status Sold
Purchase Type For Sale
Square Footage 1,280 sqft
Price per Sqft $210
Subdivision Blooming Glen
MLS Listing ID PABU2005190
Sold Date 09/09/21
Style Traditional
Bedrooms 3
Full Baths 2
HOA Y/N N
Abv Grd Liv Area 1,280
Originating Board BRIGHT
Year Built 1920
Annual Tax Amount $2,677
Tax Year 2020
Lot Size 7,104 Sqft
Acres 0.16
Lot Dimensions 64.00 x 111.00
Property Description
Hello, and welcome yourself into this newly renovated, 3 bed/ 2 bath home! As you walk inside past the newly painting deck, you'll find yourself with freshly new painted walls, freshly new vinyl plank and laminate plank flooring, and brand new plush carpeting going up the stairs to the second floor. To the right, as you enter, you have a dedicated laundry room with sizable shelving for all your cleaning needs while next to that is a nicely sized coat closet. To the left of the entrance, you'll find the first of 2 full bathrooms, fully renovated with a newly glazed stand up shower, and brand new bathroom accessories to boot. Coming out the bathroom's second entrance, you'll find yourself in a wonderfully sized dining room with plenty of space for all your family gatherings. While in the dining room, you'll see one of 2 exterior entrances that lead you to the semi-wrap around deck. Moving forward, you'll find your living room with an oversized ceiling fan to keep the breeze rolling on a beautiful windy day. Also in the living room, is your front door/ 2nd entrance from the semi-wrap around porch. Continuing on, you'll enter the star of the show, the all new kitchen with brand new cabinets with dove tail and soft close hinges, stainless steel appliances, granite countertops, touchless sink with garbage disposal, under cabinet lighting, and small desk area next to the refrigerator for many different uses. Also in the kitchen is your basement entrance. Heading down into the basement, although not as exciting as the rest of the home, you'll find a brand new well pump, a sizeable sump pump, and french draining all around to keep the water out! Coming back upstairs, and heading to the second floor, you'll find yourself with 3 bedrooms, all with ceiling fans, and closet shelving space. You'll also find your second bathroom of the house with again brand new accessories and a newly glazed tub and hardware. Heading to the 3rd room past the bathroom, you'll see the stairs to the attic with a door. Opening the door, you'll find yourself in a nicely sized attic for any storage needed. Also up there, you'll find the brand new central air/heat pump unit with all the duct work scattered throughout the home. Either you need some heat in the winter, or to cool down after a long summer day, your home will be at the right temperature for you! After looking at your potential new home, you'll notice that there is also a huge barn across the way. With 3 different doors, there is plenty of potential storage, workshop, and even possible garage potential to have. With all that being said, there are some amenities nearby as well. Only minutes away from RT 313 and 309, you're never too far from the fun! Also, there is a pork/catering deli next door while a beef, pork, and chicken farm is across the street! So take a look at this wonderful house, and make it your next home!
Location
State PA
County Bucks
Area Hilltown Twp (10115)
Zoning VC
Rooms
Basement Drainage System, Sump Pump, Unfinished, Water Proofing System
Interior
Interior Features Attic, Carpet, Ceiling Fan(s), Dining Area, Family Room Off Kitchen, Upgraded Countertops, Wainscotting
Hot Water Electric
Heating Central, Forced Air
Cooling Central A/C, Ceiling Fan(s), Heat Pump(s)
Flooring Carpet, Luxury Vinyl Plank, Laminate Plank
Equipment Built-In Microwave, Dishwasher, Disposal, Oven/Range - Electric, Refrigerator, Stainless Steel Appliances
Appliance Built-In Microwave, Dishwasher, Disposal, Oven/Range - Electric, Refrigerator, Stainless Steel Appliances
Heat Source Electric
Exterior
Exterior Feature Deck(s)
Garage Spaces 2.0
Water Access N
Roof Type Architectural Shingle
Street Surface Black Top,Gravel
Accessibility None
Porch Deck(s)
Road Frontage Easement/Right of Way
Total Parking Spaces 2
Garage N
Building
Story 2
Sewer Public Sewer
Water Well
Architectural Style Traditional
Level or Stories 2
Additional Building Above Grade, Below Grade
Structure Type 9'+ Ceilings,Dry Wall,Masonry,Plaster Walls
New Construction N
Schools
School District Pennridge
Others
Senior Community No
Tax ID 15-019-001
Ownership Fee Simple
SqFt Source Assessor
Acceptable Financing Cash, Conventional, USDA, VA, FHA
Horse Property N
Listing Terms Cash, Conventional, USDA, VA, FHA
Financing Cash,Conventional,USDA,VA,FHA
Special Listing Condition Standard
Read Less Info
Want to know what your home might be worth? Contact us for a FREE valuation!

Our team is ready to help you sell your home for the highest possible price ASAP

Bought with Virginia Vandenburg • RE/MAX Reliance
Making real estate simple, fun and easy for you!






