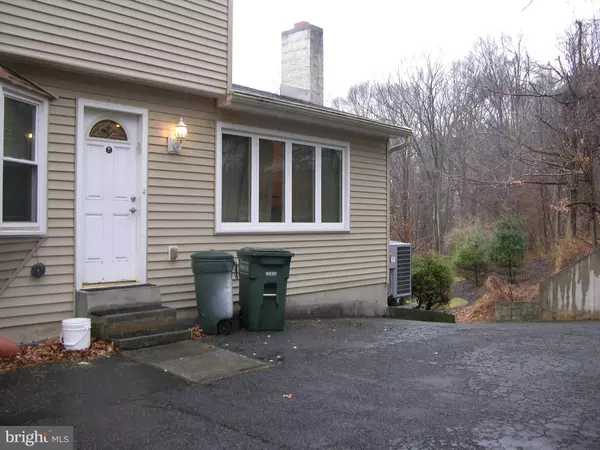$585,000
$595,000
1.7%For more information regarding the value of a property, please contact us for a free consultation.
5 Beds
4 Baths
4,500 SqFt
SOLD DATE : 04/05/2022
Key Details
Sold Price $585,000
Property Type Single Family Home
Sub Type Detached
Listing Status Sold
Purchase Type For Sale
Square Footage 4,500 sqft
Price per Sqft $130
Subdivision Sweetwater Farms
MLS Listing ID PABU2021556
Sold Date 04/05/22
Style Contemporary
Bedrooms 5
Full Baths 3
Half Baths 1
HOA Y/N N
Abv Grd Liv Area 4,500
Originating Board BRIGHT
Year Built 1988
Annual Tax Amount $8,049
Tax Year 2021
Lot Size 0.370 Acres
Acres 0.37
Lot Dimensions 82.00 x 91.00
Property Description
Back on the market due to mortgage declined. Dream House! Located on a quiet cul da sac. Newly renovated a few years ago, might need a little TLC here and there but its still a gorgeous-looking house. Maintenance-free front yard leading up to a huge porch which wraps around to a deck surrounded by trees and a very private back yard.
Inside the house, you have 2700 square feet of living space on the first and second floor and an additional 1400 square feet of living space in a finished basement. New tigerwood floors in the living room, family room, and dining room. Enormous eat-in custom kitchen with plenty of natural sunlight. The family room is cozy with a wood-burning fireplace. Huge media room in the basement with a wet bar and a bonus room that can also be used as a fifth bedroom. The basement also comes with a full bath and it could be an in-law suite. Heading up to the bedrooms, the entire second floor has tigerwood throughout. with 4 spacious bedrooms on the second floor and 2 full baths. Brand new windows surround sound, newer siding, and more! All inspections are welcome but the property is being Sold under AS-IS conditions.
Location
State PA
County Bucks
Area Lower Southampton Twp (10121)
Zoning R2
Rooms
Basement Fully Finished
Interior
Hot Water Electric
Heating Heat Pump - Gas BackUp
Cooling Central A/C
Fireplaces Number 1
Fireplaces Type Marble
Equipment Cooktop, Oven - Double, Dishwasher, Refrigerator, Disposal
Fireplace Y
Window Features Bay/Bow
Appliance Cooktop, Oven - Double, Dishwasher, Refrigerator, Disposal
Heat Source Electric
Laundry Main Floor
Exterior
Exterior Feature Deck(s), Porch(es)
Parking Features Garage - Rear Entry
Garage Spaces 2.0
Utilities Available Cable TV
Water Access N
Roof Type Shingle
Accessibility None
Porch Deck(s), Porch(es)
Attached Garage 2
Total Parking Spaces 2
Garage Y
Building
Lot Description Cul-de-sac
Story 2
Foundation Concrete Perimeter
Sewer Public Sewer
Water Public
Architectural Style Contemporary
Level or Stories 2
Additional Building Above Grade
Structure Type 9'+ Ceilings
New Construction N
Schools
School District Neshaminy
Others
Senior Community No
Tax ID 21-024-140
Ownership Fee Simple
SqFt Source Estimated
Security Features Security System
Acceptable Financing Conventional, VA, FHA 203(b)
Listing Terms Conventional, VA, FHA 203(b)
Financing Conventional,VA,FHA 203(b)
Special Listing Condition Standard
Read Less Info
Want to know what your home might be worth? Contact us for a FREE valuation!

Our team is ready to help you sell your home for the highest possible price ASAP

Bought with Basilio Morel • Realty Mark Cityscape-Huntingdon Valley
Making real estate simple, fun and easy for you!






