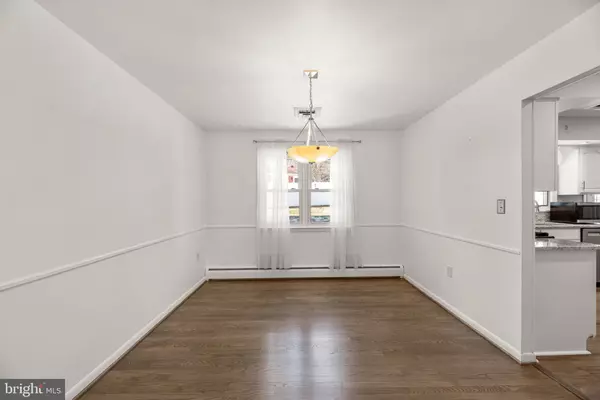$610,000
$600,000
1.7%For more information regarding the value of a property, please contact us for a free consultation.
3 Beds
3 Baths
2,803 SqFt
SOLD DATE : 04/18/2022
Key Details
Sold Price $610,000
Property Type Single Family Home
Sub Type Detached
Listing Status Sold
Purchase Type For Sale
Square Footage 2,803 sqft
Price per Sqft $217
Subdivision Valley Meade
MLS Listing ID MDHW2011670
Sold Date 04/18/22
Style Ranch/Rambler
Bedrooms 3
Full Baths 3
HOA Y/N N
Abv Grd Liv Area 1,866
Originating Board BRIGHT
Year Built 1965
Annual Tax Amount $6,182
Tax Year 2020
Lot Size 0.470 Acres
Acres 0.47
Property Description
A front porch entry introduces you and your guests to wealth of natural light in this stunning brick accented rancher in Valley Mede boasting a bonus finished lower level and backyard oasis. Easy living awaits in this home featuring a foyer entry, beautiful hardwoods and LVT flooring, a sunfilled living room with a picture window, a formal dining room adorned with chair rail trim and a double window peering out to the backyard. Chef's kitchen offers sleek quartz counters, white soft close cabinetry, a stainless and white appliance package, breakfast table space, and a walkout to the patio and pool. Enjoy entertaining and leisure activities in the family room featuring a vaulted ceiling, skylights, multiple ceiling fans, a wood burning fireplace flanked by Palladian windows, and a French door walkout to the 12x12 glass enclosed porch with a leaf ceiling fan. Expansive lower level hosts a rec room and a game room, a full bath, a bonus room or guest bedroom, and a walk-up to the in-ground heated saltwater pool with a water feature, a hot tub, travertine patio, and a landscaped fenced backyard with shed. Ideal location with loads of parking in Valley Mede just minutes from shopping, dining, Turf Valley Golf Resort, parks, entertainment, commuter routes, and more!
Location
State MD
County Howard
Zoning R20
Rooms
Other Rooms Living Room, Dining Room, Primary Bedroom, Bedroom 2, Bedroom 3, Kitchen, Family Room, Foyer, Sun/Florida Room, Other, Recreation Room, Bonus Room, Primary Bathroom, Full Bath
Basement Connecting Stairway, Daylight, Partial, Full, Fully Finished, Heated, Improved, Interior Access, Outside Entrance, Side Entrance, Sump Pump, Walkout Stairs
Main Level Bedrooms 3
Interior
Interior Features Carpet, Ceiling Fan(s), Chair Railings, Dining Area, Entry Level Bedroom, Floor Plan - Traditional, Formal/Separate Dining Room, Kitchen - Eat-In, Primary Bath(s), Recessed Lighting, Skylight(s), Upgraded Countertops, Wood Floors
Hot Water Natural Gas
Heating Forced Air, Baseboard - Hot Water
Cooling Central A/C
Flooring Carpet, Ceramic Tile, Concrete, Hardwood, Luxury Vinyl Tile
Fireplaces Number 1
Fireplaces Type Wood
Equipment Dishwasher, Disposal, Dryer, Dryer - Gas, Energy Efficient Appliances, Freezer, Oven - Self Cleaning, Oven/Range - Gas, Refrigerator, Stainless Steel Appliances, Washer, Water Heater
Fireplace Y
Appliance Dishwasher, Disposal, Dryer, Dryer - Gas, Energy Efficient Appliances, Freezer, Oven - Self Cleaning, Oven/Range - Gas, Refrigerator, Stainless Steel Appliances, Washer, Water Heater
Heat Source Natural Gas
Laundry Basement
Exterior
Exterior Feature Patio(s)
Parking Features Garage - Front Entry
Garage Spaces 2.0
Fence Rear
Pool Filtered, Heated, In Ground, Saltwater
Water Access N
Roof Type Asphalt,Shingle
Accessibility Other, Level Entry - Main
Porch Patio(s)
Attached Garage 2
Total Parking Spaces 2
Garage Y
Building
Story 2
Foundation Other
Sewer Public Sewer
Water Public
Architectural Style Ranch/Rambler
Level or Stories 2
Additional Building Above Grade, Below Grade
Structure Type Dry Wall,Vaulted Ceilings
New Construction N
Schools
Elementary Schools Manor Woods
Middle Schools Burleigh Manor
High Schools Mt. Hebron
School District Howard County Public School System
Others
Senior Community No
Tax ID 1402256711
Ownership Fee Simple
SqFt Source Assessor
Acceptable Financing Cash, Conventional
Listing Terms Cash, Conventional
Financing Cash,Conventional
Special Listing Condition Standard
Read Less Info
Want to know what your home might be worth? Contact us for a FREE valuation!

Our team is ready to help you sell your home for the highest possible price ASAP

Bought with Daniel Michael Toth • Iron Valley Real Estate of Central MD
Making real estate simple, fun and easy for you!






