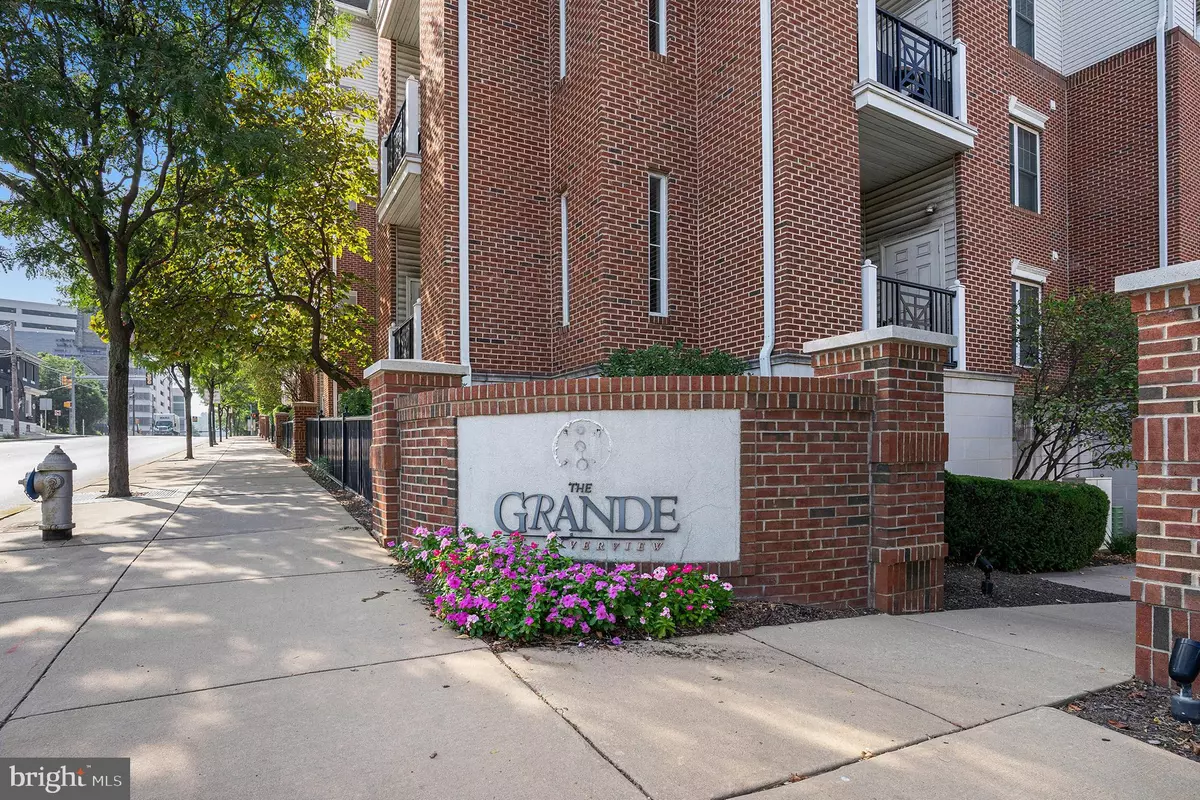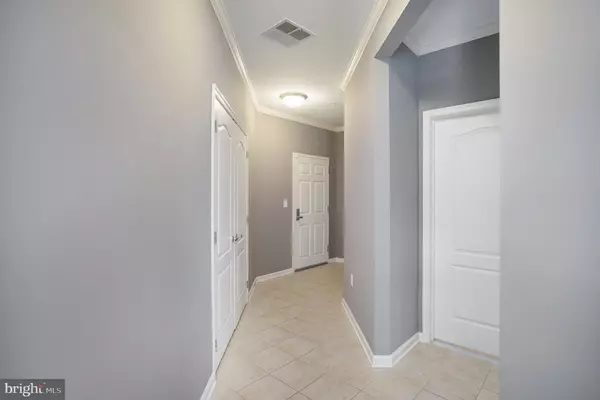$365,000
$375,000
2.7%For more information regarding the value of a property, please contact us for a free consultation.
2 Beds
2 Baths
1,693 SqFt
SOLD DATE : 09/23/2022
Key Details
Sold Price $365,000
Property Type Condo
Sub Type Condo/Co-op
Listing Status Sold
Purchase Type For Sale
Square Footage 1,693 sqft
Price per Sqft $215
Subdivision The Grande At Riverview
MLS Listing ID PAMC2047750
Sold Date 09/23/22
Style Contemporary
Bedrooms 2
Full Baths 2
Condo Fees $505/mo
HOA Y/N N
Abv Grd Liv Area 1,693
Originating Board BRIGHT
Year Built 2010
Annual Tax Amount $4,176
Tax Year 2021
Lot Dimensions 0.00 x 0.00
Property Description
Enjoy maintenance-free living on the top floor of The Grande at Riverview! At over 1650 square feet, this rare corner Mifflin unit with 2 bedrooms, 2 baths and a large loft offers spacious open-plan living. The gourmet kitchen features granite countertops, stainless steel appliances, a breakfast bar, and a custom tile backsplash. With vaulted ceilings and tons of natural light from glass sliding doors, the two-story great room feels light and airy. The sliding doors each lead out a balcony, offering two outdoor spaces great for a morning cup of coffee or an evening glass of wine: these also feature 3 large storage closets. The spacious, light-filled master boasts two closets, including a huge walk-in closet, and large en-suite bathroom with a glass-enclosed stall shower, a separate soaking tub, and dual vanity. The second bedroom is also nicely sized with access to a second full bathroom! Head up the staircase to find a large loft overlooking the open living space that would make for an excellent home office, entertainment room, or third bedroom. Other features of the home include an in-unit laundry room with newer front-load washer and dryer, newer HVAC and hot water heater, brand-new flooring, and a dedicated parking space (#89) directly across from the primary rear entrance, making this home practical as well as comfortable.
The Grande at Riverview features 3 gorgeous courtyards, a pool, a fitness center, private parking, and plenty more! The location cannot be beat - walking distance to all of the shopping, nightlife, and restaurants that Conshohocken has to offer. Just a short walk from the train station with easy access to Center City. Close proximity and easy access to I76, I476, and the Turnpike. All of this in the award-winning Colonial School District! Schedule an appointment today!
Location
State PA
County Montgomery
Area Conshohocken Boro (10605)
Zoning RES
Rooms
Main Level Bedrooms 2
Interior
Hot Water Natural Gas
Heating Forced Air
Cooling Central A/C
Furnishings No
Fireplace N
Heat Source Natural Gas
Laundry Dryer In Unit, Main Floor, Washer In Unit
Exterior
Exterior Feature Balconies- Multiple
Garage Spaces 1.0
Parking On Site 1
Amenities Available Elevator, Fitness Center, Swimming Pool
Waterfront N
Water Access N
View City, River
Roof Type Asphalt
Accessibility Elevator
Porch Balconies- Multiple
Parking Type Parking Lot
Total Parking Spaces 1
Garage N
Building
Story 1
Unit Features Garden 1 - 4 Floors
Foundation Concrete Perimeter
Sewer Public Sewer
Water Public
Architectural Style Contemporary
Level or Stories 1
Additional Building Above Grade, Below Grade
New Construction N
Schools
School District Colonial
Others
Pets Allowed Y
HOA Fee Include All Ground Fee,Common Area Maintenance,Custodial Services Maintenance,Ext Bldg Maint,Insurance,Lawn Maintenance,Management,Parking Fee,Pool(s),Sewer,Snow Removal,Trash,Water
Senior Community No
Tax ID 05-00-02680-872
Ownership Condominium
Security Features Main Entrance Lock,Intercom,Smoke Detector,Sprinkler System - Indoor
Acceptable Financing Cash, Conventional, Other
Listing Terms Cash, Conventional, Other
Financing Cash,Conventional,Other
Special Listing Condition Standard
Pets Description Cats OK, Dogs OK, Number Limit, Size/Weight Restriction
Read Less Info
Want to know what your home might be worth? Contact us for a FREE valuation!

Our team is ready to help you sell your home for the highest possible price ASAP

Bought with Robert Kelley • Compass RE

Making real estate simple, fun and easy for you!






