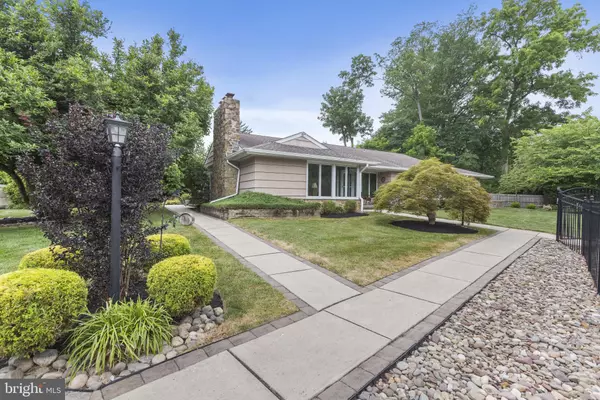$805,000
$819,000
1.7%For more information regarding the value of a property, please contact us for a free consultation.
4 Beds
5 Baths
4,295 SqFt
SOLD DATE : 10/29/2022
Key Details
Sold Price $805,000
Property Type Single Family Home
Sub Type Detached
Listing Status Sold
Purchase Type For Sale
Square Footage 4,295 sqft
Price per Sqft $187
Subdivision None Available
MLS Listing ID PAMC2047840
Sold Date 10/29/22
Style Ranch/Rambler,Traditional
Bedrooms 4
Full Baths 3
Half Baths 2
HOA Y/N N
Abv Grd Liv Area 2,585
Originating Board BRIGHT
Year Built 1967
Annual Tax Amount $9,761
Tax Year 2021
Lot Size 0.872 Acres
Acres 0.87
Lot Dimensions 50 X 342 Y
Property Description
Looking for something special? This One of a Kind Custom Stone Front Ranch home offers detached Garage with Second Floor Apartment. The long driveway entrance with gated interior driveway leads to this custom built Ranch Home on a secluded almost 1 acre lot, situated well back from York Road, offering a very private setting, Ceramic Entry Foyer with open stairwell to Lower Level, Sunken Living Room with Stone Wall Fireplace, newer Maple Kitchen, 2008, with Ceramic floor, Formal Dining Rm. offers built ins, Main Bedroom with walk in closet, remodeled Bath 2017, Dressing area, Laundry and exit to the Flagstone Patio and Fire Pit sitting area. First floor Den with Fireplace, Powder Room and skylight. The open stairs lead to the Lower Level featuring Game Room with Bar, Family Room with brick Fireplace, cedar closet, walk in double doors to Wine Room with built-ins and Temp control, plus storage and laundry areas, 2 Bedrooms and 1 1/2 Baths. The detached 2 car Garage has a second floor apartment that offers Bedroom/Living Room/Kitchen with range and full Bath. Garage siding and the apartment were completely remodeled in 2014, new garage doors 2022, Exterior of property offers flagstone walkways, patio, and 18 X 42 In-ground reconditioned Pool and concrete surround, 2019, privacy trees and shrubs. Property also offers Storage Shed, newer roofs on house and garage, architectural shingles, in 2013, Newer HVAC System, air filtration system disconnected (never used) and Attic Insulation 2014, Flagstone Fire Pit 2020, A truly unique ONE OF A KIND HOME in a secluded location, yet close to the conveniences of town, transportation and train. Easy to show!
Location
State PA
County Montgomery
Area Hatboro Boro (10608)
Zoning R1
Rooms
Other Rooms Living Room, Dining Room, Primary Bedroom, Bedroom 2, Bedroom 4, Kitchen, Game Room, Family Room, Den, Laundry, Other, Storage Room, Bathroom 1, Bathroom 2, Bathroom 3, Attic, Bonus Room
Basement Full, Fully Finished, Daylight, Partial, Heated, Windows
Main Level Bedrooms 2
Interior
Interior Features Primary Bath(s), Kitchen - Island, Butlers Pantry, Skylight(s), Air Filter System, Wet/Dry Bar, Stall Shower, Attic, Kitchen - Eat-In, Window Treatments, Wine Storage
Hot Water Oil
Heating Hot Water, Zoned
Cooling Central A/C
Flooring Wood, Fully Carpeted
Fireplaces Number 3
Equipment Cooktop, Disposal, Dishwasher, Refrigerator
Furnishings No
Fireplace N
Appliance Cooktop, Disposal, Dishwasher, Refrigerator
Heat Source Oil
Laundry Lower Floor, Main Floor
Exterior
Exterior Feature Patio(s)
Parking Features Additional Storage Area, Garage - Front Entry, Garage Door Opener
Garage Spaces 12.0
Fence Aluminum
Pool Concrete, In Ground, Permits, Saltwater
Utilities Available Cable TV, Electric Available, Sewer Available, Water Available
Water Access N
Roof Type Shingle
Accessibility None
Porch Patio(s)
Total Parking Spaces 12
Garage Y
Building
Lot Description Level, Front Yard, Rear Yard, SideYard(s)
Story 1
Foundation Block
Sewer Public Sewer
Water Public
Architectural Style Ranch/Rambler, Traditional
Level or Stories 1
Additional Building Above Grade, Below Grade
Structure Type Dry Wall
New Construction N
Schools
High Schools Hatboro-Horsham
School District Hatboro-Horsham
Others
Pets Allowed Y
Senior Community No
Tax ID 08-00-06760-009
Ownership Fee Simple
SqFt Source Assessor
Horse Property N
Special Listing Condition Standard
Pets Allowed No Pet Restrictions
Read Less Info
Want to know what your home might be worth? Contact us for a FREE valuation!

Our team is ready to help you sell your home for the highest possible price ASAP

Bought with Christopher E Wyche • HomeSmart Realty Advisors
Making real estate simple, fun and easy for you!






