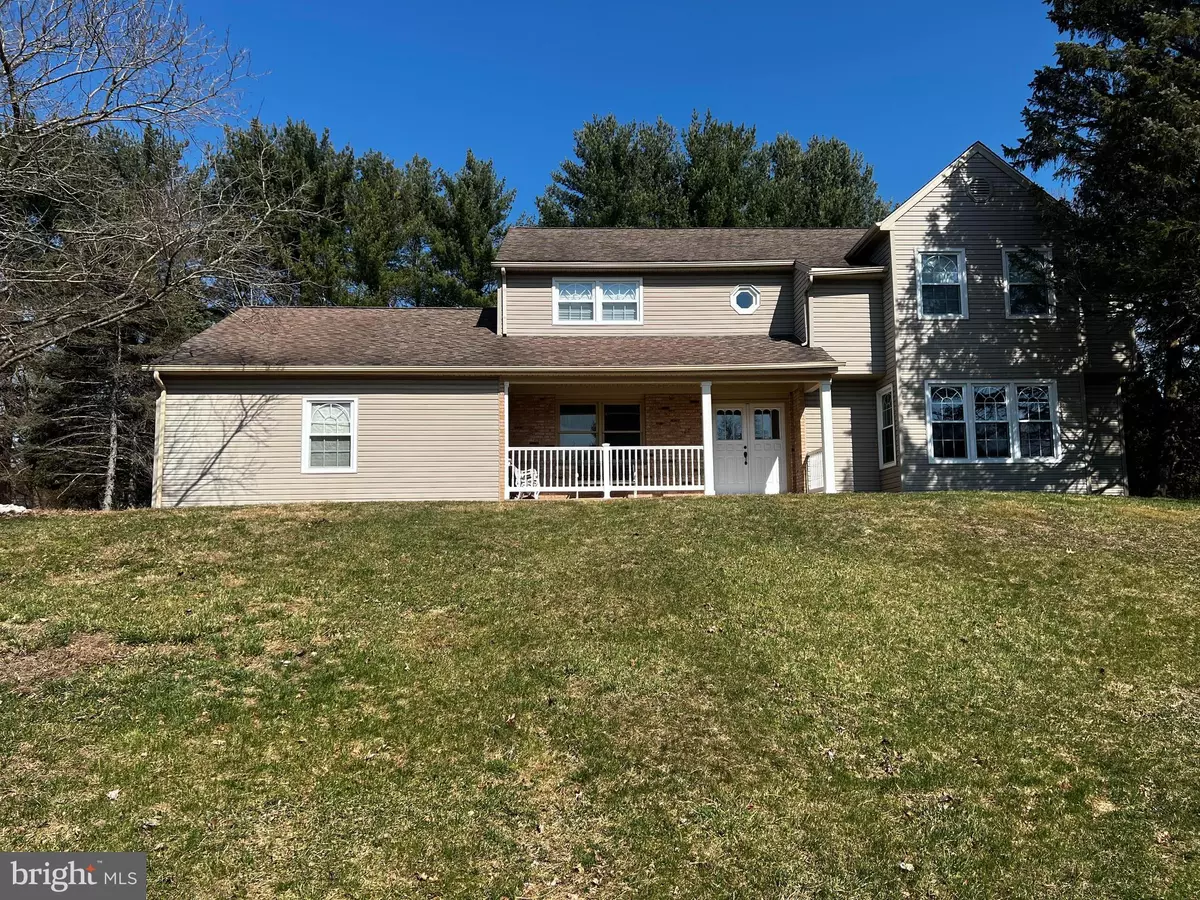$760,000
$765,000
0.7%For more information regarding the value of a property, please contact us for a free consultation.
4 Beds
3 Baths
3,720 SqFt
SOLD DATE : 04/26/2022
Key Details
Sold Price $760,000
Property Type Single Family Home
Sub Type Detached
Listing Status Sold
Purchase Type For Sale
Square Footage 3,720 sqft
Price per Sqft $204
Subdivision Yardley Hunt
MLS Listing ID PABU2021868
Sold Date 04/26/22
Style Colonial
Bedrooms 4
Full Baths 2
Half Baths 1
HOA Y/N N
Abv Grd Liv Area 3,720
Originating Board BRIGHT
Year Built 1980
Annual Tax Amount $10,667
Tax Year 2021
Lot Size 0.379 Acres
Acres 0.38
Lot Dimensions 110.00 x 150.00
Property Description
One of the largest homes originally built in the boutique development of Fox Hills Estates in Yardley Hunt by high-end builder, K. Hovnanian. This home features exquisitely renovated sunny above grade living space of over 3,700 square feet. The hallmark of this stunning home is a hybrid floor plan exhibiting both open and enclosed spaces. There is exceptional flow from room to room throughout the main and upper levels. The home features modern amenities surrounded by soft neutral colors. Luxury finishes of marble, granite & stainless steel complement wide-plank espresso oak solid hardwood flooring on the main floor with sumptuous marble flooring and comfortable wall-to-wall carpeting on the upper floor. The front entry provides a covered front porch overlooking serene Knox Drive. Enter and you are greeted with a dramatic two-story entrance with soaring 17 foot ceilings and a catwalk spanning the wide foyer. The foyer opens to both an enormous living room bathed in natural light and a private library/office on the other side. The centerpiece of the home is the expansive great room combining the gourmet kitchen with a dine-in island and family room. An open flow into the spacious sunken family room invites gatherings around the floor-to-ceiling natural stone fireplace with built-in log bin. A flex space opens to the family room providing an area for a playspace, an additional office, fitness space, or a wet bar. The 300 square foot kitchen has a grand island along with a glass tile backsplash, stainless steel appliances including an undercounter wine cooler, oversized 42 deep Blanco undermount double stainless sink and coastal gray wood-look porcelain flooring. Finished with cherry-glazed cabinets, the counters are topped with premium imported hand-selected granite with finely-grained jet, sterling, and fog gray swirled through ivory, alabaster, and white. Bright adjustable recessed lighting, under-cabinet LED lighting and industrial nickel pendant lights over the island illuminate the gourmet kitchen. Sliding glass doors in the kitchen and French doors in the family room lead to rear outdoor entertainment areas and yard. The picturesque bay window in the adjacent dining room provides natural light. The powder room features a dresser-style vanity with a carrara marble top, nickel fixtures and slate-look tiles. The expanded laundry/mud room leads to an extra-large 2 car garage which provides ample room for vehicles, tools, workshop and storage. On the upper level, an exceptionally large primary suite features a fireplace, five spacious closets and a dramatic open sitting area overlooking the main level. A catwalk adjoins the primary suite to the rest of the bedrooms. The primary suite includes a luxury spa-design bath with a floating double sink vanity, double recessed medicine cabinets, stunning gray/white honed marble floors, freestanding soaking tub and a deck faucet, frameless thick glass shower doors, oversized walk-in shower with rain head system, penny mosaic flooring and sculptured wall tiles. Flexible space adjacent to the primary bath can be a dressing area or a reading nook. The hall bath is highlighted by an espresso wood dresser-style vanity with a carrara marble top, modern shower and bathtub with a nickel rain shower and nickel sconce vanity lighting. The sunny spacious three additional bedrooms have large closets. The full-size 1,600 square foot basement can be finished to add a home theater, office, fitness and entertainment spaces. and enhance the property value. Pleasant walk or bike ride to vibrant Yardley main street as well as easy access to Philadelphia & NJ.
Location
State PA
County Bucks
Area Lower Makefield Twp (10120)
Zoning R2
Direction South
Rooms
Basement Unfinished, Space For Rooms
Interior
Interior Features Ceiling Fan(s), Family Room Off Kitchen, Formal/Separate Dining Room, Kitchen - Eat-In, Kitchen - Island, Recessed Lighting, Soaking Tub, Upgraded Countertops, Wood Floors
Hot Water Electric
Heating Heat Pump - Electric BackUp
Cooling Central A/C
Fireplaces Number 2
Fireplaces Type Stone, Wood
Equipment Built-In Microwave, Built-In Range, Dishwasher, Disposal, Refrigerator, Oven/Range - Electric, Stainless Steel Appliances
Fireplace Y
Window Features Double Hung
Appliance Built-In Microwave, Built-In Range, Dishwasher, Disposal, Refrigerator, Oven/Range - Electric, Stainless Steel Appliances
Heat Source Electric
Laundry Main Floor
Exterior
Exterior Feature Patio(s), Porch(es)
Parking Features Additional Storage Area, Garage - Side Entry, Inside Access
Garage Spaces 6.0
Water Access N
Accessibility None
Porch Patio(s), Porch(es)
Attached Garage 2
Total Parking Spaces 6
Garage Y
Building
Story 3
Foundation Slab
Sewer Public Sewer
Water Public
Architectural Style Colonial
Level or Stories 3
Additional Building Above Grade, Below Grade
New Construction N
Schools
School District Pennsbury
Others
Pets Allowed Y
Senior Community No
Tax ID 20-058-093
Ownership Fee Simple
SqFt Source Assessor
Security Features Security System
Special Listing Condition Standard
Pets Allowed No Pet Restrictions
Read Less Info
Want to know what your home might be worth? Contact us for a FREE valuation!

Our team is ready to help you sell your home for the highest possible price ASAP

Bought with Raj Sehgal • Raj K Sehgal
Making real estate simple, fun and easy for you!






