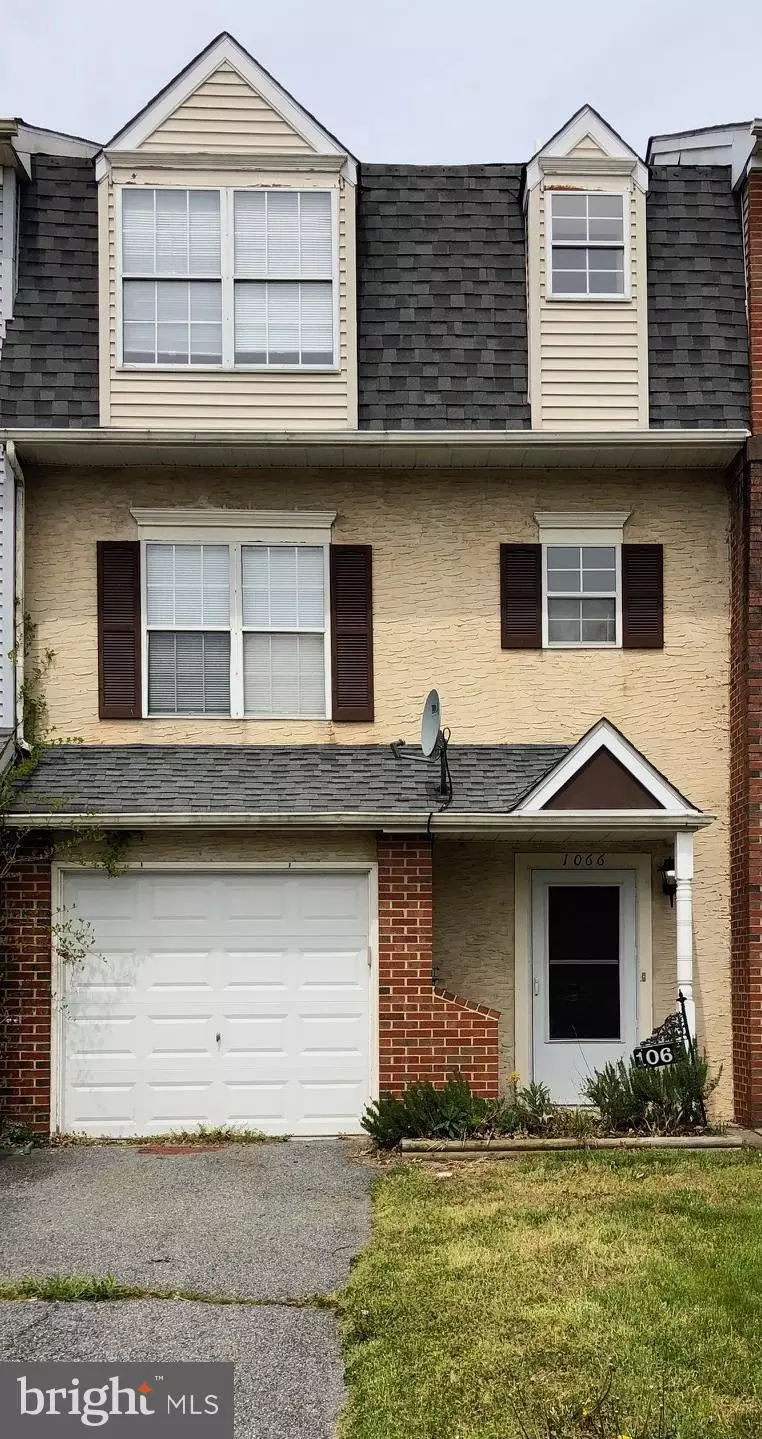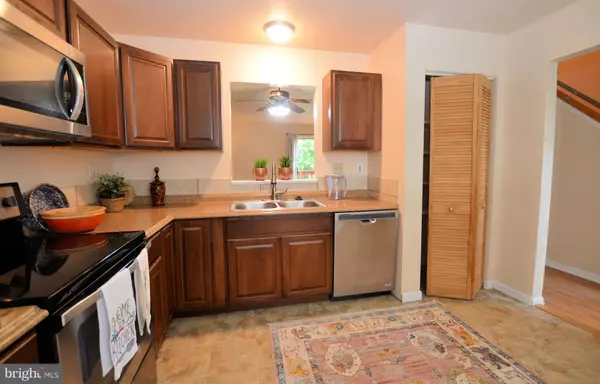$169,500
$169,500
For more information regarding the value of a property, please contact us for a free consultation.
2 Beds
2 Baths
1,275 SqFt
SOLD DATE : 07/27/2020
Key Details
Sold Price $169,500
Property Type Townhouse
Sub Type Interior Row/Townhouse
Listing Status Sold
Purchase Type For Sale
Square Footage 1,275 sqft
Price per Sqft $132
Subdivision Meadows Of Wilton
MLS Listing ID DENC497906
Sold Date 07/27/20
Style Traditional
Bedrooms 2
Full Baths 1
Half Baths 1
HOA Fees $8/ann
HOA Y/N Y
Abv Grd Liv Area 1,275
Originating Board BRIGHT
Year Built 1988
Annual Tax Amount $1,593
Tax Year 2019
Lot Size 2,178 Sqft
Acres 0.05
Lot Dimensions 20.00 x 108.60
Property Description
Take a virtual tour of this home at: https://my.matterport.com/show/?m=fnJiYemqcTr. Come see this three story townhome in The Meadows of Wilton! The ground level features a full garage, storage, laundry room, utility room, and foyer. The second level great room has Allure Vinyl Plank Flooring in the open concept living room/dining room and half bath. The well-lit kitchen features linoleum flooring, generous pantry, oak cabinets, double sink, refrigerator, new microwave and dishwasher with pass through to the dining area. The wall to wall carpeted third floor offers two generous bedrooms. The master bedroom features window seat, ceiling fan and light combination, walk-in closet with built in organization and sliding closet doors. The second bedroom feature a ceiling fan and light combination, large closet with sliding doors, and linen closet. The tiled hall bath with updated flooring has a single vanity with storage, over the commode storage unit, and full tub with shower. This townhome also boasts a fully fenced in yard, complete with deck, off the great room. The seller is including a $500 carpet credit. Don't miss your chance to see this lovely and affordable townhome!
Location
State DE
County New Castle
Area New Castle/Red Lion/Del.City (30904)
Zoning NCTH
Rooms
Other Rooms Living Room, Primary Bedroom, Bedroom 2, Kitchen
Basement Full
Interior
Hot Water Electric
Heating Forced Air
Cooling Central A/C
Equipment Washer, Dryer, Microwave, Dishwasher
Fireplace N
Appliance Washer, Dryer, Microwave, Dishwasher
Heat Source Natural Gas
Laundry Lower Floor
Exterior
Parking Features Garage - Front Entry, Inside Access, Garage Door Opener, Basement Garage
Garage Spaces 1.0
Water Access N
Accessibility None
Attached Garage 1
Total Parking Spaces 1
Garage Y
Building
Story 2
Sewer Public Sewer
Water Public
Architectural Style Traditional
Level or Stories 2
Additional Building Above Grade, Below Grade
Structure Type Dry Wall
New Construction N
Schools
Elementary Schools Southern
Middle Schools Gunning Bedford
High Schools William Penn
School District Colonial
Others
Senior Community No
Tax ID 10-034.10-153
Ownership Fee Simple
SqFt Source Assessor
Acceptable Financing Cash, Conventional, FHA, VA
Listing Terms Cash, Conventional, FHA, VA
Financing Cash,Conventional,FHA,VA
Special Listing Condition Standard
Read Less Info
Want to know what your home might be worth? Contact us for a FREE valuation!

Our team is ready to help you sell your home for the highest possible price ASAP

Bought with Samuel Barksdale • Barksdale & Affiliates Realty

Making real estate simple, fun and easy for you!






