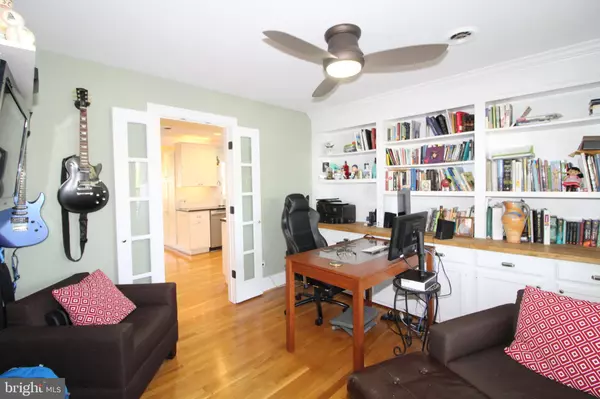$428,500
$432,000
0.8%For more information regarding the value of a property, please contact us for a free consultation.
4 Beds
3 Baths
1,900 SqFt
SOLD DATE : 06/06/2022
Key Details
Sold Price $428,500
Property Type Single Family Home
Sub Type Detached
Listing Status Sold
Purchase Type For Sale
Square Footage 1,900 sqft
Price per Sqft $225
Subdivision Highland West
MLS Listing ID DENC2019570
Sold Date 06/06/22
Style Colonial
Bedrooms 4
Full Baths 2
Half Baths 1
HOA Y/N N
Abv Grd Liv Area 1,900
Originating Board BRIGHT
Year Built 1965
Annual Tax Amount $2,787
Tax Year 2021
Lot Size 0.280 Acres
Acres 0.28
Lot Dimensions 92.30 x 113.70
Property Description
Don't miss this lovely stone colonial 4 bedroom, 2.5 bath home in this super popular community! The location is awesome in that you are close to everything! Minutes from all the shopping and restaurants you could ever wish for! As you enter this beautiful home, you will see beaming hardwood floors throughout most of this home. Foyer with closet, large Living Room with many windows provides so much light. This circular floor plan is perfect for entertaining. The first floor office has built-in bookshelves, cabinets and French doors to the eat-in Kitchen. This updated Kitchen is amazing with stunning granite counters, loads of cabinets and counter space, stainless sink, 5-burner gas range, electric convection oven, microwave, refrigerator, disposal, dishwasher (new 2018), lazy susan, pull-out shelves and appliances garage. The open Family Room has a vaulted ceiling and loads of windows all around this room and access to the beautiful slate patio (2016) and private rear yard. The second level has beautiful hardwood floors and a grand Main Bedroom Suite with walk-in closet and full ceramic tiled bathroom. The other bedrooms are spacious with great closet space. The ready to finish basement has several large rooms and great utility and storage space. The other fine features of this home are: updated single layer roof (2013), windows (2005), c/a (2007), heater (2008), garage door and opener 2016, washer (2011) and dryer included and the list goes on and on! This home will not last on the market so make your appointment today!
Location
State DE
County New Castle
Area Elsmere/Newport/Pike Creek (30903)
Zoning NC10
Direction East
Rooms
Other Rooms Living Room, Dining Room, Bedroom 2, Bedroom 3, Bedroom 4, Kitchen, Family Room, Bedroom 1, Exercise Room, Storage Room, Utility Room, Bathroom 1, Bathroom 2, Half Bath
Basement Full, Partially Finished
Interior
Interior Features Pantry, Breakfast Area, Built-Ins, Family Room Off Kitchen, Floor Plan - Open
Hot Water Natural Gas
Heating Hot Water
Cooling Central A/C
Flooring Hardwood
Equipment Dishwasher, Disposal, Dryer, Washer, Refrigerator, Oven/Range - Gas, Microwave
Fireplace N
Appliance Dishwasher, Disposal, Dryer, Washer, Refrigerator, Oven/Range - Gas, Microwave
Heat Source Natural Gas
Exterior
Exterior Feature Patio(s), Porch(es)
Parking Features Garage - Front Entry, Inside Access, Garage Door Opener
Garage Spaces 5.0
Water Access N
Roof Type Shingle
Accessibility None
Porch Patio(s), Porch(es)
Attached Garage 1
Total Parking Spaces 5
Garage Y
Building
Lot Description Front Yard, Rear Yard
Story 2
Foundation Block
Sewer Public Sewer
Water Public
Architectural Style Colonial
Level or Stories 2
Additional Building Above Grade, Below Grade
New Construction N
Schools
School District Red Clay Consolidated
Others
Senior Community No
Tax ID 08-026.30-067
Ownership Fee Simple
SqFt Source Assessor
Acceptable Financing Conventional, Cash
Listing Terms Conventional, Cash
Financing Conventional,Cash
Special Listing Condition Standard
Read Less Info
Want to know what your home might be worth? Contact us for a FREE valuation!

Our team is ready to help you sell your home for the highest possible price ASAP

Bought with Michele R Colavecchi Lawless • RE/MAX Associates-Wilmington

Making real estate simple, fun and easy for you!






