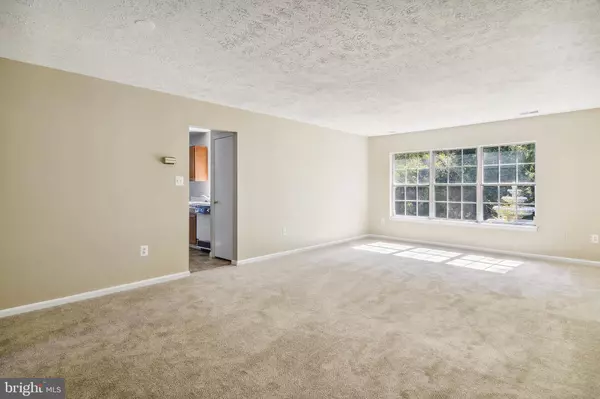$293,000
$295,000
0.7%For more information regarding the value of a property, please contact us for a free consultation.
3 Beds
2 Baths
1,664 SqFt
SOLD DATE : 09/08/2022
Key Details
Sold Price $293,000
Property Type Single Family Home
Sub Type Detached
Listing Status Sold
Purchase Type For Sale
Square Footage 1,664 sqft
Price per Sqft $176
Subdivision Constant Friendship
MLS Listing ID MDHR2014794
Sold Date 09/08/22
Style Ranch/Rambler
Bedrooms 3
Full Baths 2
HOA Fees $8/ann
HOA Y/N Y
Abv Grd Liv Area 1,664
Originating Board BRIGHT
Year Built 1984
Annual Tax Amount $2,324
Tax Year 2021
Lot Size 10,062 Sqft
Acres 0.23
Property Description
Great opportunity to purchase this Rancher in the heart of Abingdon located just minutes off of Rt-24 and I-95. Enjoy "one-level living" at its finest! The home offers a spacious layout to include an entry Foyer, Large Living Room, separate Dining Room and large Eat-In Kitchen. Walk out to your rear deck and yard that backs to trees and community owned land that will not be developed. Enjoy 3 Spacious Bedrooms and 2 Full Bathrooms. One of them being a great size Primary Bedroom and en-suite Bathroom. New Roof just installed in July 2022, HVAC serviced, new carpet, vinyl flooring and fresh paint. Plenty of room for some sweat equity to be made with this home. Schedule a showing today!
Location
State MD
County Harford
Zoning R3
Rooms
Other Rooms Living Room, Dining Room, Primary Bedroom, Bedroom 2, Bedroom 3, Kitchen, Foyer, Laundry, Bathroom 2, Primary Bathroom
Main Level Bedrooms 3
Interior
Hot Water Electric
Heating Heat Pump(s)
Cooling Central A/C
Fireplaces Number 1
Heat Source Electric
Laundry Hookup, Main Floor
Exterior
Exterior Feature Deck(s)
Garage Spaces 2.0
Waterfront N
Water Access N
View Trees/Woods
Roof Type Architectural Shingle
Accessibility Entry Slope <1', Level Entry - Main
Porch Deck(s)
Parking Type Driveway
Total Parking Spaces 2
Garage N
Building
Story 1
Foundation Slab
Sewer Public Sewer
Water Public
Architectural Style Ranch/Rambler
Level or Stories 1
Additional Building Above Grade, Below Grade
Structure Type Dry Wall
New Construction N
Schools
School District Harford County Public Schools
Others
Senior Community No
Tax ID 1301158503
Ownership Fee Simple
SqFt Source Assessor
Special Listing Condition Standard
Read Less Info
Want to know what your home might be worth? Contact us for a FREE valuation!

Our team is ready to help you sell your home for the highest possible price ASAP

Bought with Sara Murphy • Berkshire Hathaway HomeServices Homesale Realty

Making real estate simple, fun and easy for you!






