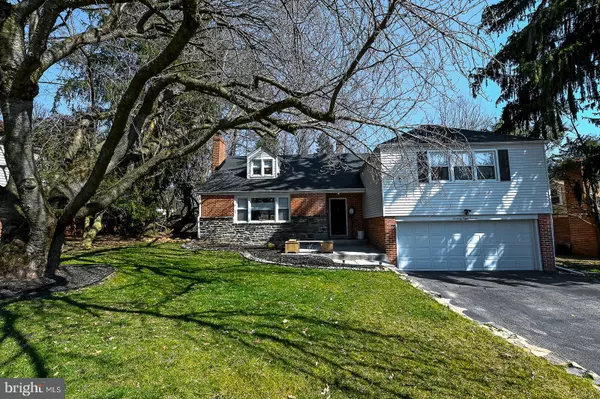$547,000
$480,000
14.0%For more information regarding the value of a property, please contact us for a free consultation.
4 Beds
3 Baths
2,321 SqFt
SOLD DATE : 06/01/2022
Key Details
Sold Price $547,000
Property Type Single Family Home
Sub Type Detached
Listing Status Sold
Purchase Type For Sale
Square Footage 2,321 sqft
Price per Sqft $235
Subdivision Laverock
MLS Listing ID PAMC2031988
Sold Date 06/01/22
Style Bi-level
Bedrooms 4
Full Baths 2
Half Baths 1
HOA Y/N N
Abv Grd Liv Area 1,941
Originating Board BRIGHT
Year Built 1953
Annual Tax Amount $10,310
Tax Year 2021
Lot Size 0.310 Acres
Acres 0.31
Lot Dimensions 85.00 x 0.00
Property Description
WELCOME to 7811 Conwell Road! This move in ready home features 4 beds and 2.5 renovated baths. This house has beautiful hardwood flooring, spacious rooms, and an abundance of sunlight! There is a stone floor to ceiling fireplace in the large living room that opens to the dining room. The kitchen is updated with new cabinetry, granite counters, a new granite island and stainless steel appliances. Upstairs the primary bedroom features hardwood flooring, ample closet space and a renovated bathroom. There are 2 other bedrooms and a renovated hall bathroom on this level. A few steps upstairs there is a freshly painted guest bedroom. On the lower level there is a media room or play room that has outside access to the flat backyard as well as a powder room, laundry area and access to the 2 car garage. The owners have installed 3 outdoor spotlight Wyze cameras and Wyze doorbell and Wyze thermostat that can be operated with your phone app. There is a Simplisafe security system in place with integrated smoke detectors and carbon monoxide detectors. The roof was replaced in 2021, and there is a new heater in 2018, along with new central air in 2018. The water heater was installed in 2018. The landscape has been generously worked on, and outdoor entertaining and barbecues will be fun on the back patio. Enjoy the proximity to the towns of Abington and Glenside and the soon to blossom cherry tree out front. Make your appointment today!
Location
State PA
County Montgomery
Area Cheltenham Twp (10631)
Zoning R
Rooms
Basement Daylight, Full, Outside Entrance
Interior
Interior Features Kitchen - Island
Hot Water Natural Gas
Cooling Central A/C
Flooring Hardwood, Tile/Brick
Fireplaces Number 1
Fireplaces Type Stone, Electric
Equipment Built-In Microwave, Built-In Range
Furnishings No
Fireplace Y
Appliance Built-In Microwave, Built-In Range
Heat Source Natural Gas
Laundry Lower Floor
Exterior
Parking Features Additional Storage Area, Garage Door Opener
Garage Spaces 4.0
Water Access N
Accessibility None
Attached Garage 2
Total Parking Spaces 4
Garage Y
Building
Lot Description Backs to Trees
Story 3
Foundation Block
Sewer Public Sewer
Water Public
Architectural Style Bi-level
Level or Stories 3
Additional Building Above Grade, Below Grade
New Construction N
Schools
Elementary Schools Glenside
School District Cheltenham
Others
Pets Allowed Y
Senior Community No
Tax ID 31-00-07213-001
Ownership Fee Simple
SqFt Source Assessor
Security Features Carbon Monoxide Detector(s),Exterior Cameras,Fire Detection System
Special Listing Condition Standard
Pets Allowed Cats OK, Dogs OK
Read Less Info
Want to know what your home might be worth? Contact us for a FREE valuation!

Our team is ready to help you sell your home for the highest possible price ASAP

Bought with Steve Tsao • BHHS Fox & Roach Wayne-Devon
Making real estate simple, fun and easy for you!






