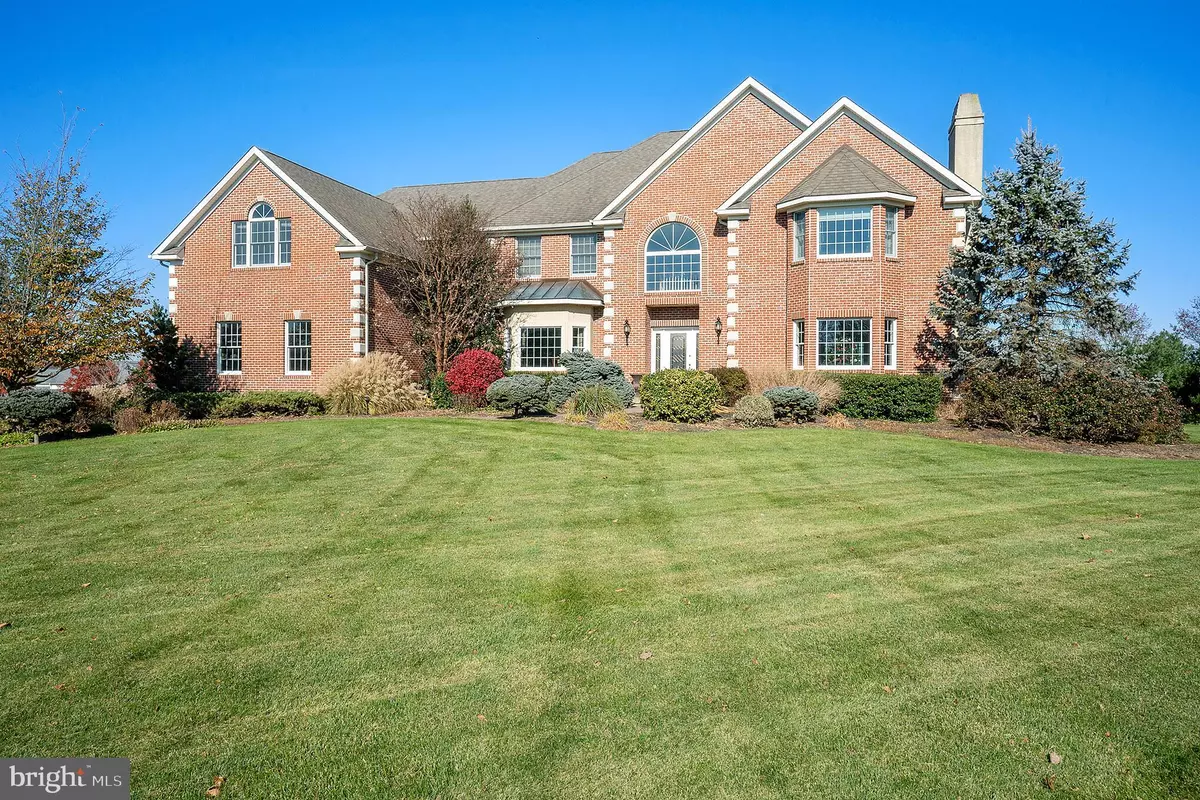$1,050,000
$1,099,000
4.5%For more information regarding the value of a property, please contact us for a free consultation.
5 Beds
6 Baths
6,591 SqFt
SOLD DATE : 06/27/2022
Key Details
Sold Price $1,050,000
Property Type Single Family Home
Sub Type Detached
Listing Status Sold
Purchase Type For Sale
Square Footage 6,591 sqft
Price per Sqft $159
Subdivision Peerless View Est
MLS Listing ID PABU2013396
Sold Date 06/27/22
Style Colonial
Bedrooms 5
Full Baths 5
Half Baths 1
HOA Y/N N
Abv Grd Liv Area 4,702
Originating Board BRIGHT
Year Built 2003
Annual Tax Amount $12,946
Tax Year 2022
Lot Size 2.984 Acres
Acres 2.98
Lot Dimensions 0.00 x 0.00
Property Description
Luxurious, exquisite prestige is offered in this executive estate home with 5BR / 5.1 BA majestically situated on 2.98 beautifully landscaped acres with picturesque views. This extraordinary brick front colonial offers you more than 6500sf of finished living space. Flawlessly updated throughout including custom millwork, crown molding, sophisticated wall finishes and designer high end elements . The oversized foyer is flanked by the formal dining room and the living room featuring a stunning stone fireplace. Hardwood floors with cherry inlay greet you at the front door. The family room includes soaring 18 ceilings, a dramatic 2-story stone fireplace, and built-in custom maple bookshelves. The adjacent billiards room and wet bar provide an excellent entertainment space that flows into the living room through french doors. Step into the gourmet kitchen offering stone counters, cherry cupboards with soft close drawers, double Thermador stainless ovens, Bosch dishwasher, and cooktop oversized island. The covered deck off the eat-in kitchen provides a great space for relaxation while enjoying countryside views. The main floor also offers a butlers pantry for those holiday and family entertaining events, a updated powder room with elegance wall coverings and an adjacent laundry / mud room including floor-to-ceiling built-ins. The bedrooms on the second floor are accessible via front and back oak staircases. Double doors provide entry to the expansive owners suite, which includes dual walk-in closets and a breathtaking en-suite accessible by french doors. A sitting room (office or nursery) is easily accessible off the owners suite. The second upstairs bedroom is more than generous and has a full en-suite while the third bedroom and oversized fourth bedroom share a jack and jill bathroom. An additional full bath is available for guests. The finished walk-out basement includes a media/theater room, entertainment space, exercise room, bedroom and bathroom. A large patio is accessible from the basement for entertaining or enjoying colorful sunsets. The third floor walk-up attic offers 900sf of bonus space that can be used for storage or converted into additional finished space. The home has a 3-zone heating and central air system, water softener, and central vac. No detail was overlooked! 78 miles to NYC, 40 miles to Philly, and 86 miles to the shore makes this home the perfect choice. In a day and age where you can now live and work from anywhere youll want to live here!
Location
State PA
County Bucks
Area Bedminster Twp (10101)
Zoning AP
Rooms
Other Rooms Living Room, Dining Room, Primary Bedroom, Bedroom 2, Bedroom 3, Kitchen, Family Room, Bedroom 1, Other, Attic
Basement Daylight, Full, Fully Finished, Outside Entrance, Walkout Stairs
Interior
Interior Features Primary Bath(s), Kitchen - Island, Butlers Pantry, Central Vacuum, Water Treat System, Wet/Dry Bar, Dining Area, Built-Ins, Ceiling Fan(s), Crown Moldings, Family Room Off Kitchen, Kitchen - Gourmet, Wood Floors
Hot Water Propane
Heating Forced Air
Cooling Central A/C
Flooring Wood, Ceramic Tile, Carpet
Fireplaces Number 2
Fireplaces Type Gas/Propane
Equipment Cooktop, Built-In Range, Oven - Wall, Oven - Double, Oven - Self Cleaning, Dishwasher
Fireplace Y
Window Features Bay/Bow,Double Pane
Appliance Cooktop, Built-In Range, Oven - Wall, Oven - Double, Oven - Self Cleaning, Dishwasher
Heat Source Propane - Leased
Laundry Main Floor
Exterior
Exterior Feature Deck(s), Patio(s)
Parking Features Garage Door Opener, Garage - Side Entry, Inside Access
Garage Spaces 3.0
Utilities Available Propane
Water Access N
Roof Type Shingle
Accessibility None
Porch Deck(s), Patio(s)
Attached Garage 3
Total Parking Spaces 3
Garage Y
Building
Lot Description Sloping, Open, Front Yard, Rear Yard, SideYard(s)
Story 2
Foundation Concrete Perimeter
Sewer On Site Septic
Water Well
Architectural Style Colonial
Level or Stories 2
Additional Building Above Grade, Below Grade
Structure Type Cathedral Ceilings,9'+ Ceilings
New Construction N
Schools
High Schools Pennridge
School District Pennridge
Others
Senior Community No
Tax ID 01-008-037-013
Ownership Fee Simple
SqFt Source Assessor
Security Features Security System
Acceptable Financing Conventional, Cash
Listing Terms Conventional, Cash
Financing Conventional,Cash
Special Listing Condition Standard
Read Less Info
Want to know what your home might be worth? Contact us for a FREE valuation!

Our team is ready to help you sell your home for the highest possible price ASAP

Bought with Carol A Burcz • CENTURY 21 Ramagli Real Estate-Fairless Hills
Making real estate simple, fun and easy for you!






