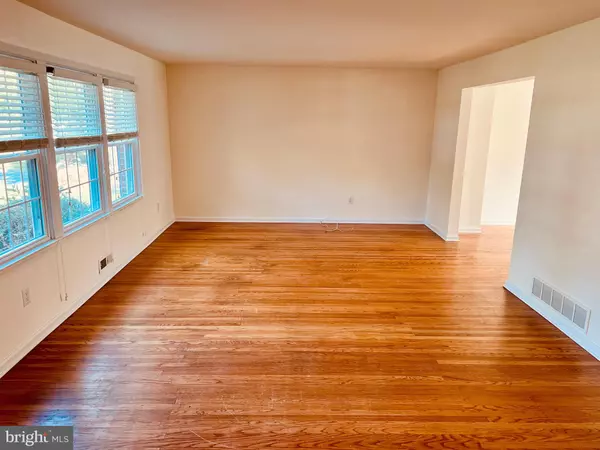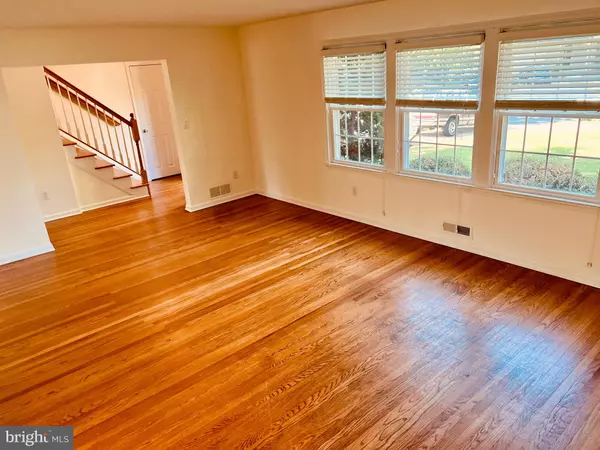$390,000
$395,900
1.5%For more information regarding the value of a property, please contact us for a free consultation.
4 Beds
2 Baths
1,842 SqFt
SOLD DATE : 10/13/2022
Key Details
Sold Price $390,000
Property Type Single Family Home
Sub Type Detached
Listing Status Sold
Purchase Type For Sale
Square Footage 1,842 sqft
Price per Sqft $211
Subdivision Woodstream
MLS Listing ID NJBL2033012
Sold Date 10/13/22
Style Colonial
Bedrooms 4
Full Baths 1
Half Baths 1
HOA Y/N N
Abv Grd Liv Area 1,842
Originating Board BRIGHT
Year Built 1966
Annual Tax Amount $7,306
Tax Year 2021
Lot Size 0.330 Acres
Acres 0.33
Lot Dimensions 0.00 x 0.00
Property Description
This Brandywine 2 story colonial is situated on a large corner lot with a fenced in back yard and is located in this quiet Woodstream section of Marlton. The kitchen features quartz counter tops, ceramic tile floor and appliances including a built in microwave, five burner stove, convection oven, refrigerator and new dishwasher. The house has been completely deep cleaned, freshly painted throughout and is ready for you to move in.
The hardwood floors were refinished and the bathrooms remodeled in 2008, along with the windows and doors being replaced also at that time. The electrical service was also updated to 200 amps. The basement provides and excellent play area or office space, laundry room and large storage area. This home is a must see: located close to major highways, schools, shopping and transportation and Woodstream community pool.
Showings begin on Monday, September 5th. What better way to end your summer than with a new home.
Location
State NJ
County Burlington
Area Evesham Twp (20313)
Zoning RESIDENTIAL
Rooms
Other Rooms Living Room, Dining Room, Primary Bedroom, Bedroom 2, Bedroom 3, Kitchen, Family Room, Bedroom 1
Basement Full, Heated, Interior Access
Interior
Interior Features Kitchen - Eat-In
Hot Water Natural Gas
Heating Forced Air
Cooling Central A/C
Flooring Wood, Tile/Brick
Equipment Built-In Range, Dishwasher, Disposal
Furnishings No
Fireplace N
Appliance Built-In Range, Dishwasher, Disposal
Heat Source Natural Gas
Laundry Basement
Exterior
Exterior Feature Patio(s)
Garage Inside Access
Garage Spaces 2.0
Fence Board, Rear
Utilities Available Cable TV
Waterfront N
Water Access N
Roof Type Pitched,Shingle
Street Surface Black Top,Paved
Accessibility None
Porch Patio(s)
Road Frontage Boro/Township
Parking Type On Street, Attached Garage, Driveway
Attached Garage 1
Total Parking Spaces 2
Garage Y
Building
Lot Description Front Yard, Corner, Rear Yard, SideYard(s)
Story 2
Foundation Block
Sewer Public Sewer
Water Public
Architectural Style Colonial
Level or Stories 2
Additional Building Above Grade, Below Grade
Structure Type Dry Wall
New Construction N
Schools
Elementary Schools Van Zant
Middle Schools Frances Demasi
High Schools Cherokee H.S.
School District Evesham Township
Others
Pets Allowed Y
Senior Community No
Tax ID 13-00003 18-00012
Ownership Fee Simple
SqFt Source Assessor
Acceptable Financing Conventional, FHA
Horse Property N
Listing Terms Conventional, FHA
Financing Conventional,FHA
Special Listing Condition Standard
Pets Description No Pet Restrictions
Read Less Info
Want to know what your home might be worth? Contact us for a FREE valuation!

Our team is ready to help you sell your home for the highest possible price ASAP

Bought with Jeremiah F Kobelka • Keller Williams Realty - Cherry Hill

Making real estate simple, fun and easy for you!






