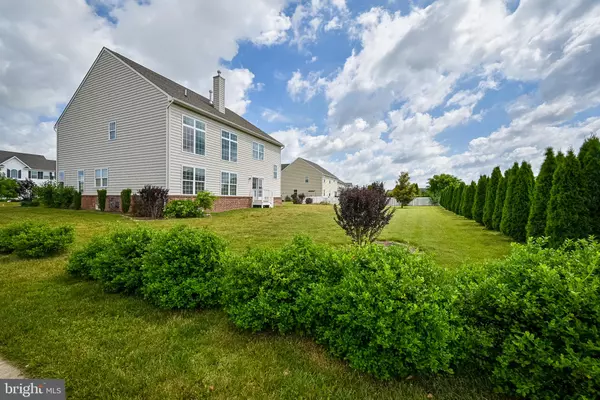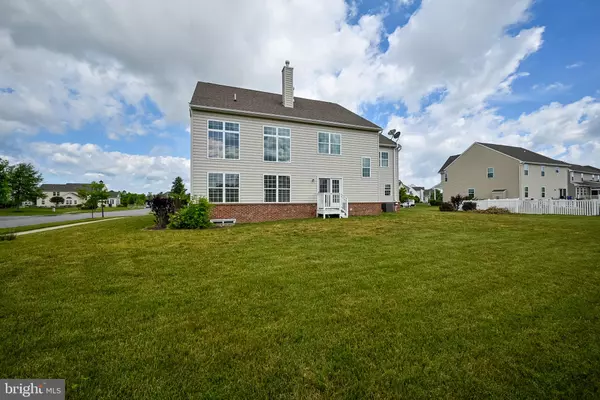$700,000
$725,000
3.4%For more information regarding the value of a property, please contact us for a free consultation.
4 Beds
4 Baths
4,275 SqFt
SOLD DATE : 08/05/2022
Key Details
Sold Price $700,000
Property Type Single Family Home
Sub Type Detached
Listing Status Sold
Purchase Type For Sale
Square Footage 4,275 sqft
Price per Sqft $163
Subdivision Estates At St Anne
MLS Listing ID DENC2024548
Sold Date 08/05/22
Style Colonial
Bedrooms 4
Full Baths 3
Half Baths 1
HOA Fees $16/ann
HOA Y/N Y
Abv Grd Liv Area 4,275
Originating Board BRIGHT
Year Built 2012
Annual Tax Amount $4,273
Tax Year 2017
Lot Size 0.380 Acres
Acres 0.38
Property Description
Welcome to this beautiful LC Duncanshire home located on a large corner lot in the desirable Estates at
St. Anne community. This community is located in the Appo School District. The exterior of the home is wrapped with a maintenance free vinyl siding and a brick water table. There is a large 3 CAR side entry garage, and a nice back yard. Upon entering the front door, you are greeted by hardwood floors and a beautiful oak staircase. There is a formal dining room and living room. Walk through the foyer to a 20 x 15 two-story family room with a dual sided fireplace that you can enjoy from the family room or the large open kitchen. The sparkling chandelier completes this room perfectly. The kitchen features 42' cabinets, a bar area, granite countertops, stainless appliances with gas cooking, an island, and a pantry. Behind the kitchen area is a main level laundry room. Completing the first floor you will find an office/den/playroom with glass French doors. A deluxe trim package makes this first floor show like a model. Heading up the elegant staircase you will be led to the catwalk giving you a complete view of the downstairs. There are 4 bedrooms and 3 full bathrooms on this level. One room is a full guest suite with its own bath. There are two more nicely sized rooms with a hall bath. The huge master bedroom is amazing and includes a fireplace, tray ceiling, trim work, sitting room, 2 walk-in closets (one with organizers), and a full en suite bathroom. Schedule a tour today!
Location
State DE
County New Castle
Area South Of The Canal (30907)
Zoning 23R1B
Rooms
Other Rooms Living Room, Dining Room, Primary Bedroom, Bedroom 2, Bedroom 3, Kitchen, Family Room, Bedroom 1, Laundry, Other, Attic
Basement Full, Unfinished
Interior
Interior Features Primary Bath(s), Kitchen - Island, Butlers Pantry, Ceiling Fan(s), Attic/House Fan, Wet/Dry Bar, Stall Shower, Dining Area
Hot Water Natural Gas
Heating Forced Air
Cooling Central A/C
Flooring Wood, Fully Carpeted, Tile/Brick
Fireplaces Number 2
Fireplaces Type Gas/Propane
Equipment Cooktop, Oven - Double, Oven - Self Cleaning, Dishwasher, Refrigerator, Disposal, Energy Efficient Appliances, Built-In Microwave
Fireplace Y
Window Features Energy Efficient
Appliance Cooktop, Oven - Double, Oven - Self Cleaning, Dishwasher, Refrigerator, Disposal, Energy Efficient Appliances, Built-In Microwave
Heat Source Natural Gas
Laundry Main Floor
Exterior
Parking Features Garage - Side Entry
Garage Spaces 3.0
Utilities Available Cable TV
Amenities Available Swimming Pool
Water Access N
Roof Type Pitched,Shingle
Accessibility None
Attached Garage 3
Total Parking Spaces 3
Garage Y
Building
Lot Description Corner, Level
Story 2
Foundation Concrete Perimeter
Sewer Public Sewer
Water Public
Architectural Style Colonial
Level or Stories 2
Additional Building Above Grade
Structure Type 9'+ Ceilings,High
New Construction N
Schools
School District Appoquinimink
Others
Pets Allowed Y
HOA Fee Include Pool(s)
Senior Community No
Tax ID 23-050.00-102
Ownership Fee Simple
SqFt Source Estimated
Special Listing Condition Standard
Pets Description No Pet Restrictions
Read Less Info
Want to know what your home might be worth? Contact us for a FREE valuation!

Our team is ready to help you sell your home for the highest possible price ASAP

Bought with Sabri Thompson • Foraker Realty Co.

Making real estate simple, fun and easy for you!






