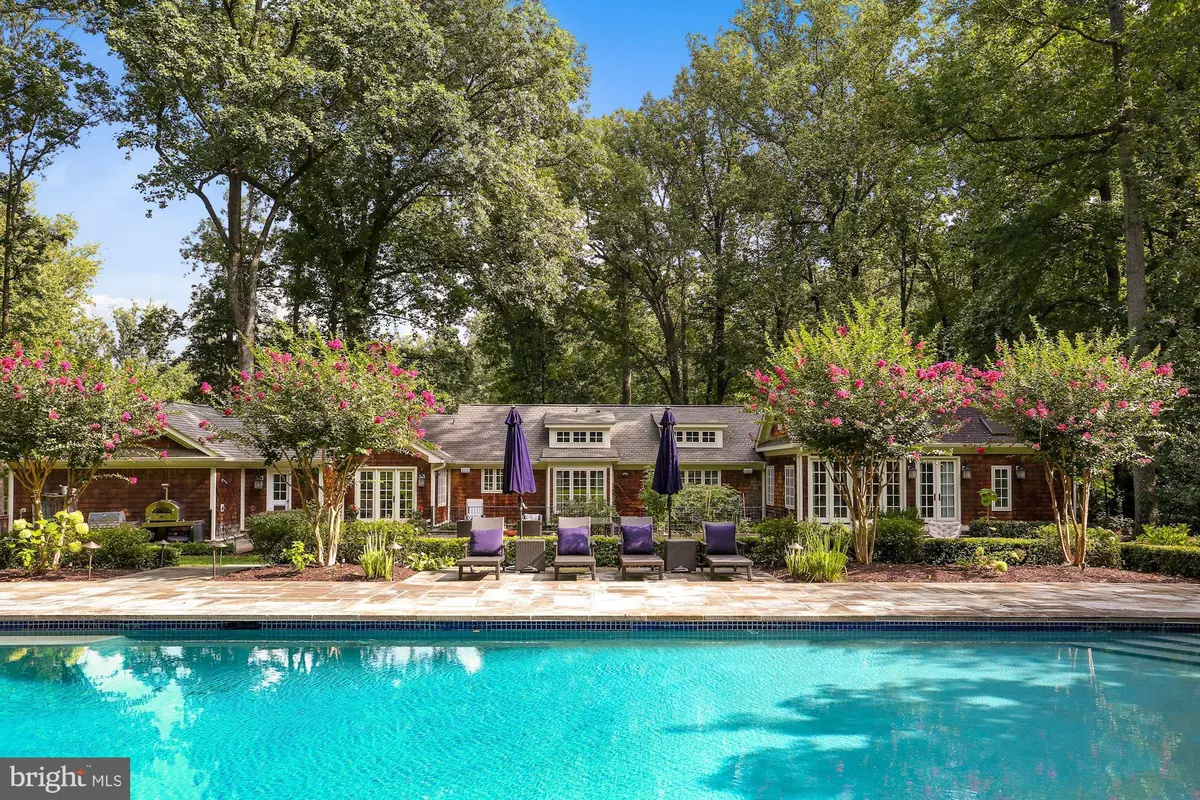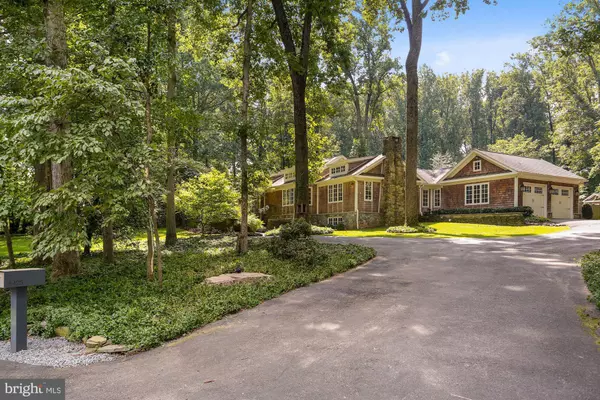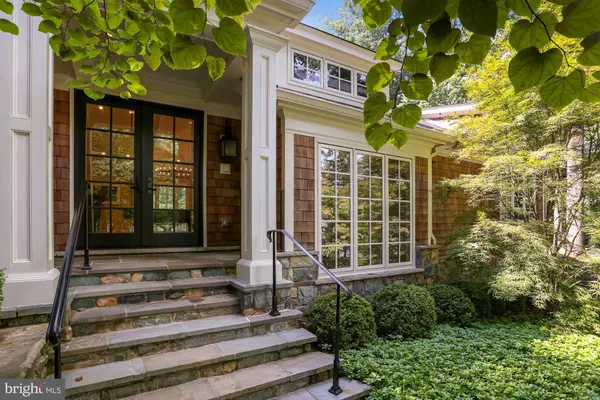$2,880,000
$3,125,000
7.8%For more information regarding the value of a property, please contact us for a free consultation.
4 Beds
7 Baths
4,740 SqFt
SOLD DATE : 10/31/2022
Key Details
Sold Price $2,880,000
Property Type Single Family Home
Sub Type Detached
Listing Status Sold
Purchase Type For Sale
Square Footage 4,740 sqft
Price per Sqft $607
Subdivision Springhaven Estates
MLS Listing ID VAFX2092248
Sold Date 10/31/22
Style Contemporary
Bedrooms 4
Full Baths 5
Half Baths 2
HOA Y/N N
Abv Grd Liv Area 3,335
Originating Board BRIGHT
Year Built 1977
Annual Tax Amount $26,806
Tax Year 2022
Lot Size 1.222 Acres
Acres 1.22
Property Description
Set on 1.22 acres and tucked away on a quiet street in McLean, this four bedroom & seven bathroom cedar shake residence offers 4,740 sq ft and a unique opportunity for gracious in-town yet private living. The current owner worked with Fine Landscapes Inc to create a very special outdoor experience. Panoramic views of the landscaped grounds with multiple French doors to the gardens, stone walkways and multiple patios create a resort-like setting.
The main entrance opens to an expansive, window-lined great room with vaulted ceilings and paneled walls. The great room is spacious yet intimate, making it perfect for everyday living or entertaining. The gourmet chef’s kitchen has a large island, a seating area with an adjacent bar or additional prep space, a spacious dining area with fireplace and a sunroom with views of the yard and pool beyond. The main level also offers a primary suite along with two other ensuite bedrooms. The large primary bedroom suite has a cozy seating area, a luxurious bathroom with heated floors, two walk-in closets and access to the suite’s stone patio. A mud room/laundry area offers a powder room and access to a 2 car garage.
The lower level has ample natural light and is very inviting. It features a large gathering space for relaxing, playing cards or socializing. The handsome lower level bar area has a wine refrigerator, dishwasher, beautiful cabinetry and plenty of counter space. A second family room with fireplace, a bedroom with ensuite bathroom, and a second full bath can be found on this level. Double French doors lead from this limestone floored level to the stone patios and pool beyond.
The heated pool and spa with stone surround offers gorgeous landscaping, uplighting, a beautiful pergola with dining space and a handsome cedar shake shed.
Located just minutes from Tysons Corner, Great Falls Park, and GW Parkway, this unique residence offers a bucolic setting with everything you need just moments away.
Location
State VA
County Fairfax
Zoning 110
Rooms
Other Rooms Living Room, Dining Room, Primary Bedroom, Bedroom 2, Bedroom 4, Kitchen, Family Room, Great Room, Bathroom 3
Basement Daylight, Full, Fully Finished, Outside Entrance, Walkout Stairs, Windows
Main Level Bedrooms 3
Interior
Interior Features Breakfast Area, Combination Kitchen/Dining, Dining Area, Entry Level Bedroom, Family Room Off Kitchen, Floor Plan - Open, Kitchen - Gourmet, Kitchen - Island, Pantry, Recessed Lighting, Primary Bath(s), Skylight(s), Soaking Tub, Sprinkler System, Stall Shower, Tub Shower, Upgraded Countertops, Walk-in Closet(s), Window Treatments, Wood Floors
Hot Water Natural Gas
Heating Heat Pump(s)
Cooling Central A/C
Fireplaces Number 2
Fireplaces Type Wood, Gas/Propane, Insert
Equipment Built-In Microwave, Built-In Range, Dishwasher, Disposal, Dryer - Front Loading, Exhaust Fan, Oven - Wall, Refrigerator, Six Burner Stove, Stainless Steel Appliances, Washer - Front Loading
Furnishings No
Fireplace Y
Appliance Built-In Microwave, Built-In Range, Dishwasher, Disposal, Dryer - Front Loading, Exhaust Fan, Oven - Wall, Refrigerator, Six Burner Stove, Stainless Steel Appliances, Washer - Front Loading
Heat Source Natural Gas
Exterior
Exterior Feature Patio(s)
Parking Features Garage - Side Entry
Garage Spaces 6.0
Pool Heated, Pool/Spa Combo
Water Access N
Roof Type Asphalt
Accessibility Other
Porch Patio(s)
Attached Garage 2
Total Parking Spaces 6
Garage Y
Building
Story 2
Foundation Other
Sewer Septic < # of BR
Water Public
Architectural Style Contemporary
Level or Stories 2
Additional Building Above Grade, Below Grade
New Construction N
Schools
Elementary Schools Spring Hill
Middle Schools Cooper
High Schools Langley
School District Fairfax County Public Schools
Others
Senior Community No
Tax ID 0203 08 0024
Ownership Fee Simple
SqFt Source Assessor
Security Features Exterior Cameras
Special Listing Condition Standard
Read Less Info
Want to know what your home might be worth? Contact us for a FREE valuation!

Our team is ready to help you sell your home for the highest possible price ASAP

Bought with Non Member • Non Subscribing Office

Making real estate simple, fun and easy for you!






