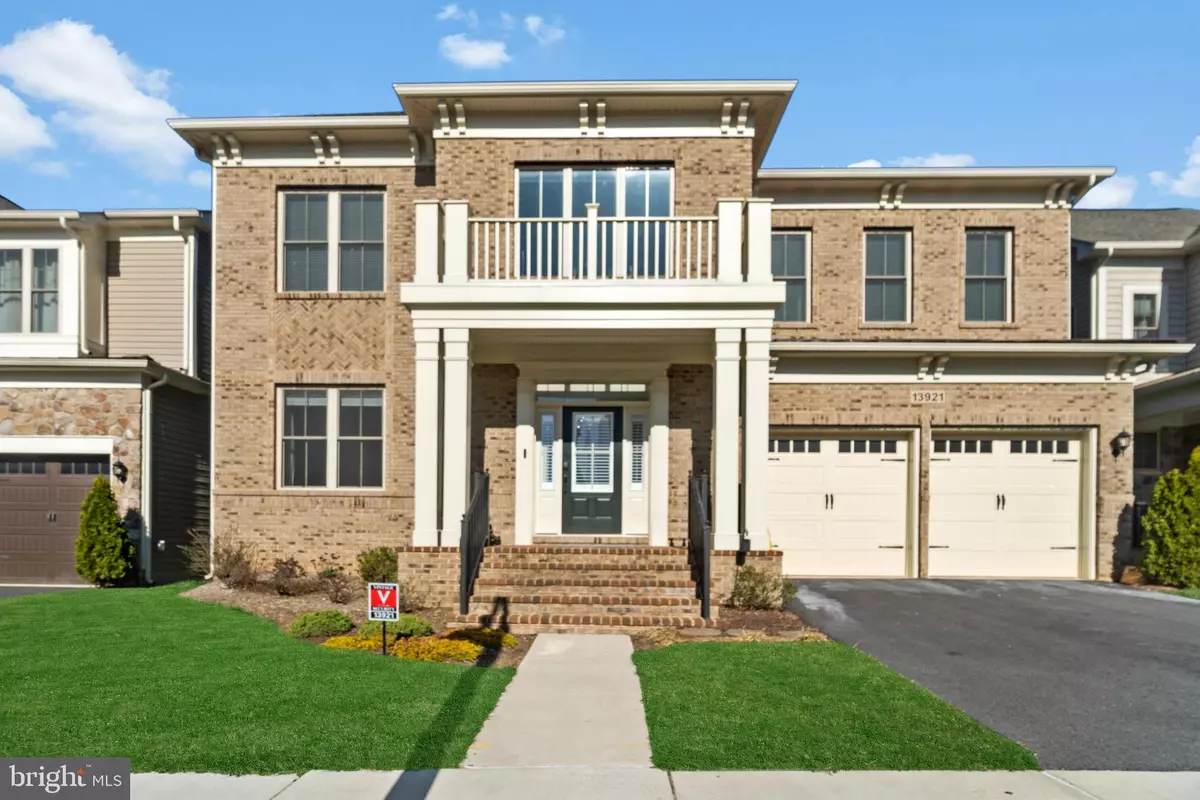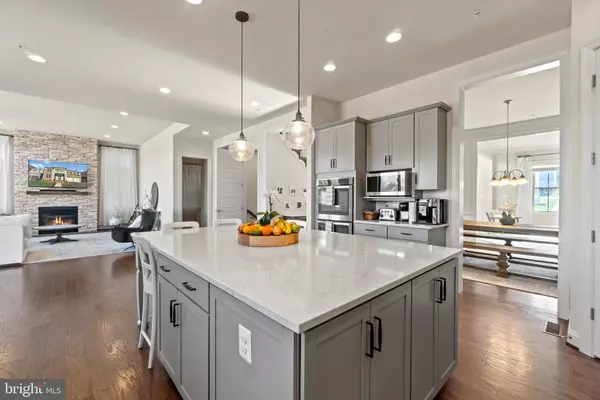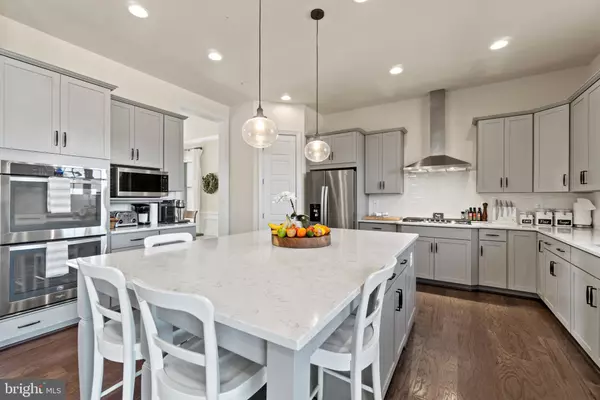$975,000
$900,000
8.3%For more information regarding the value of a property, please contact us for a free consultation.
5 Beds
5 Baths
4,848 SqFt
SOLD DATE : 05/02/2022
Key Details
Sold Price $975,000
Property Type Single Family Home
Sub Type Detached
Listing Status Sold
Purchase Type For Sale
Square Footage 4,848 sqft
Price per Sqft $201
Subdivision Cabin Branch
MLS Listing ID MDMC2044254
Sold Date 05/02/22
Style Colonial
Bedrooms 5
Full Baths 4
Half Baths 1
HOA Fees $109/mo
HOA Y/N Y
Abv Grd Liv Area 3,798
Originating Board BRIGHT
Year Built 2018
Annual Tax Amount $8,259
Tax Year 2021
Lot Size 5,200 Sqft
Acres 0.12
Property Description
Stunning home in highly sought after Cabin Branch community that offers 5000 Finished SQ FT and sits on a premium lot with a usable backyard and huge deck! There are no neighbors directly behind you only open conservation space. Built in 2018 this home offers many upgrades including 10 ft ceilings on the main level with a grand entry, hardwood floors throughout the top two levels, gorgeous kitchen with an oversized island and quartz countertops, double wall ovens and it opens nicely into the a wonderful family room that is complemented by oversized windows flooding it with natural light, raised 11 ft. ceilings and a gas fireplace with designer stone surround. Second level has hardwoods in every room with 4 large bedrooms/3 full baths including a spacious primary with dual closets and a spa like bath! Large walkout basement features great open floor plan perfect for entertaining, rough-in for wet bar is installed, full bathroom and oversized bedroom! The bedroom is the right dimensions to be a theater room if desired. This is truly a must see that even the most discerning buyer will appreciate! Open Sunday 1-3PM.
Location
State MD
County Montgomery
Zoning CRT0.
Rooms
Basement Fully Finished, Daylight, Full, Walkout Level
Interior
Hot Water Natural Gas
Cooling Central A/C, Energy Star Cooling System, Zoned
Fireplaces Number 1
Fireplaces Type Gas/Propane
Equipment Dishwasher, Disposal, Energy Efficient Appliances, ENERGY STAR Clothes Washer, ENERGY STAR Dishwasher, ENERGY STAR Refrigerator, Oven - Double, Oven - Wall, Range Hood, Six Burner Stove
Fireplace Y
Window Features ENERGY STAR Qualified,Double Pane,Low-E
Appliance Dishwasher, Disposal, Energy Efficient Appliances, ENERGY STAR Clothes Washer, ENERGY STAR Dishwasher, ENERGY STAR Refrigerator, Oven - Double, Oven - Wall, Range Hood, Six Burner Stove
Heat Source Natural Gas
Laundry Upper Floor
Exterior
Garage Garage - Front Entry
Garage Spaces 2.0
Waterfront N
Water Access N
Accessibility None
Parking Type Attached Garage
Attached Garage 2
Total Parking Spaces 2
Garage Y
Building
Lot Description Backs - Open Common Area, Level
Story 3
Foundation Slab
Sewer Public Sewer
Water Public
Architectural Style Colonial
Level or Stories 3
Additional Building Above Grade, Below Grade
New Construction N
Schools
School District Montgomery County Public Schools
Others
Senior Community No
Tax ID 160203786065
Ownership Fee Simple
SqFt Source Assessor
Special Listing Condition Standard
Read Less Info
Want to know what your home might be worth? Contact us for a FREE valuation!

Our team is ready to help you sell your home for the highest possible price ASAP

Bought with Arvind K. Dangi • UnionPlus Realty, Inc.

Making real estate simple, fun and easy for you!






