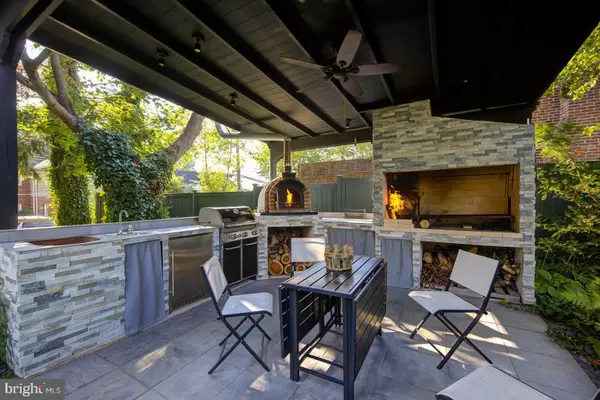$830,000
$825,000
0.6%For more information regarding the value of a property, please contact us for a free consultation.
4 Beds
4 Baths
2,482 SqFt
SOLD DATE : 11/15/2022
Key Details
Sold Price $830,000
Property Type Single Family Home
Sub Type Detached
Listing Status Sold
Purchase Type For Sale
Square Footage 2,482 sqft
Price per Sqft $334
Subdivision None Available
MLS Listing ID PAMC2051338
Sold Date 11/15/22
Style Colonial
Bedrooms 4
Full Baths 3
Half Baths 1
HOA Y/N N
Abv Grd Liv Area 2,182
Originating Board BRIGHT
Year Built 1950
Annual Tax Amount $8,837
Tax Year 2022
Lot Size 0.278 Acres
Acres 0.28
Lot Dimensions 116.00 x .00
Property Description
Welcome to 54-56 Rock Glen Road. This amazing brick colonial offers 2,182 square feet of luxurious above grade living space, four bedrooms, three-full bathrooms on the second level and one-half bathroom on the main level, a finished basement, two-car rear entry garage, an incredible outdoor sanctuary including fenced front and side yards with gate, deck, tile patio with pergola, fire pit, professional outdoor kitchen, and a second lot increasing the total to .28 acres. A flagstone walkway leads you to a front paver patio area and main entrance. The recently added foyer has an exposed brick wall, heated tile floor, vaulted ceiling with shiplap, and gorgeous windows allowing an abundance of natural light. The main level offers a large dining room with French door to side patio, family room with wood burning fireplace, powder room, and inside access to the rear garage. The highlight is the gourmet kitchen remodeled in 2015 offering professional grade stainless steel appliances including a Wolf 6-burner range, Wolf 900 CFM hood, tile backsplash, pot filler, large center island with farm sink and seating for four, separate breakfast bar with seating for three, granite countertops, ample custom cabinetry, and access to both side yards. Front and rear stairs lead to the second level. There you'll find the primary bedroom suite with two closets and a full bathroom with walk-in shower featuring floor to ceiling tile and glass enclosure. Three spacious secondary bedrooms, two recently renovated full hall bathrooms, and a walk-in closet complete the second level. The lower level has a large finished recreation room, laundry area, and ample space ideal for storage. The meticulously maintained grounds plays host to a plethora of mature specimen plantings including perennials and two fig trees. The covered outdoor kitchen has flagstone, a stacked stone finish, ceiling fan, exterior lighting, sink, built-in gas grill, refrigerator, wood burning pizza oven, several storage areas, and an Argentinian style wood burning grill. Other features include hardwood floors throughout most of main and upper level, newer hot water heater (2017), private alley accessing rear garage, and several stone walls around the perimeter of the property. This fabulous home is located in close proximity to all major commuter routes, shopping, dining, and is part of the highly rated Lower Merion School District. The asking price includes both parcels.
Location
State PA
County Montgomery
Area Lower Merion Twp (10640)
Zoning MDR1
Rooms
Other Rooms Living Room, Dining Room, Primary Bedroom, Bedroom 2, Bedroom 3, Bedroom 4, Kitchen, Laundry, Mud Room, Recreation Room, Primary Bathroom, Full Bath, Half Bath
Basement Full, Partially Finished
Interior
Hot Water Natural Gas
Heating Hot Water, Radiant, Baseboard - Electric
Cooling Central A/C
Fireplaces Number 1
Fireplaces Type Wood
Fireplace Y
Heat Source Natural Gas, Electric
Laundry Lower Floor
Exterior
Parking Features Garage - Rear Entry, Inside Access
Garage Spaces 2.0
Water Access N
Accessibility None
Attached Garage 2
Total Parking Spaces 2
Garage Y
Building
Story 2
Foundation Concrete Perimeter
Sewer Public Sewer
Water Public
Architectural Style Colonial
Level or Stories 2
Additional Building Above Grade, Below Grade
New Construction N
Schools
Elementary Schools Penn Wynne
Middle Schools Bala Cynwyd
High Schools Lower Merion
School District Lower Merion
Others
Senior Community No
Tax ID 40-00-51628-001 & 40-00-51632-006
Ownership Fee Simple
SqFt Source Estimated
Special Listing Condition Standard
Read Less Info
Want to know what your home might be worth? Contact us for a FREE valuation!

Our team is ready to help you sell your home for the highest possible price ASAP

Bought with Leslie L Kandemir • Compass RE
Making real estate simple, fun and easy for you!






