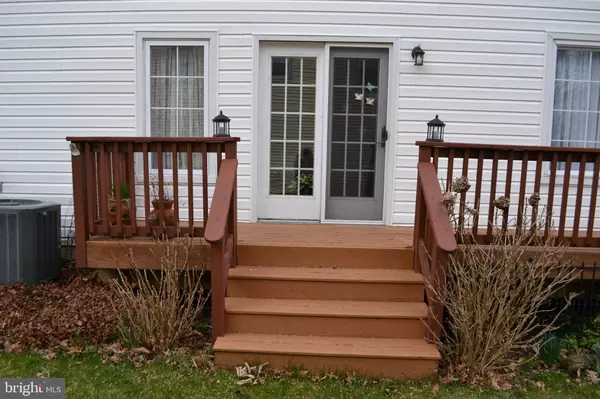$412,000
$375,000
9.9%For more information regarding the value of a property, please contact us for a free consultation.
4 Beds
2 Baths
1,807 SqFt
SOLD DATE : 06/07/2022
Key Details
Sold Price $412,000
Property Type Single Family Home
Sub Type Detached
Listing Status Sold
Purchase Type For Sale
Square Footage 1,807 sqft
Price per Sqft $228
Subdivision Ronnie Park
MLS Listing ID PACT2021416
Sold Date 06/07/22
Style Split Level
Bedrooms 4
Full Baths 1
Half Baths 1
HOA Y/N N
Abv Grd Liv Area 1,417
Originating Board BRIGHT
Year Built 1961
Annual Tax Amount $3,480
Tax Year 2021
Lot Size 0.275 Acres
Acres 0.28
Lot Dimensions 0.00 x 0.00
Property Description
Well Maintained Split Level in Excellent Condition in very desirable Ronnie Park and Great Valley School District. First floor has Formal Living Room with 5 lite Bow Window, Formal Dining Room with outside exit to wrap around deck, and Fabulous Bright and Sunny Modern Eat in Kitchen addition with Cathedral ceiling. Second Level has Main Bedroom with double closet, Second Bedroom currently used as a home office and Modern Hall Bathroom with walk up to Third Bedroom. The third level has Spacious very charming Third Bedroom with large walk in closet plus stairs to Fourth Bedroom which is unheated and the new owner can add heat to their own personal specifications. Lower Level has Finished Family Room with cozy propane gas stove, combination utility and laundry room , powder room and outside exit to Driveway. This Fine Home has Central Air, Upgraded Roof and Siding, Upgraded Windows, Wrap Around Deck and Great Backyard and Outdoor Shed. There is an Oversized Attached Carport for Two Cars perfect for rain and snow days. There is a one year home warranty to the buyer at settlement. The Oversized Deck is perfect for Barbecues, Entertaining and Family Gatherings. Great Location convenient to Paoli train station, Route 30, Paoli Hospital, Schools and Shopping. Inspect and Make a Serious Offer and this Fine Home will be Yours !
Location
State PA
County Chester
Area Willistown Twp (10354)
Zoning RESIDENTIAL
Rooms
Basement Partially Finished, Side Entrance, Walkout Level
Main Level Bedrooms 4
Interior
Hot Water Electric
Heating Forced Air
Cooling Central A/C
Heat Source Oil
Exterior
Garage Spaces 2.0
Water Access N
Accessibility None
Total Parking Spaces 2
Garage N
Building
Story 3
Foundation Block
Sewer Public Sewer
Water Public
Architectural Style Split Level
Level or Stories 3
Additional Building Above Grade, Below Grade
New Construction N
Schools
Elementary Schools General Wayne
Middle Schools Great Valley M.S.
High Schools Great Valley
School District Great Valley
Others
Senior Community No
Tax ID 54-01F-0008
Ownership Fee Simple
SqFt Source Assessor
Special Listing Condition Standard
Read Less Info
Want to know what your home might be worth? Contact us for a FREE valuation!

Our team is ready to help you sell your home for the highest possible price ASAP

Bought with Peggy Hiller • BHHS Fox&Roach-Newtown Square
Making real estate simple, fun and easy for you!






