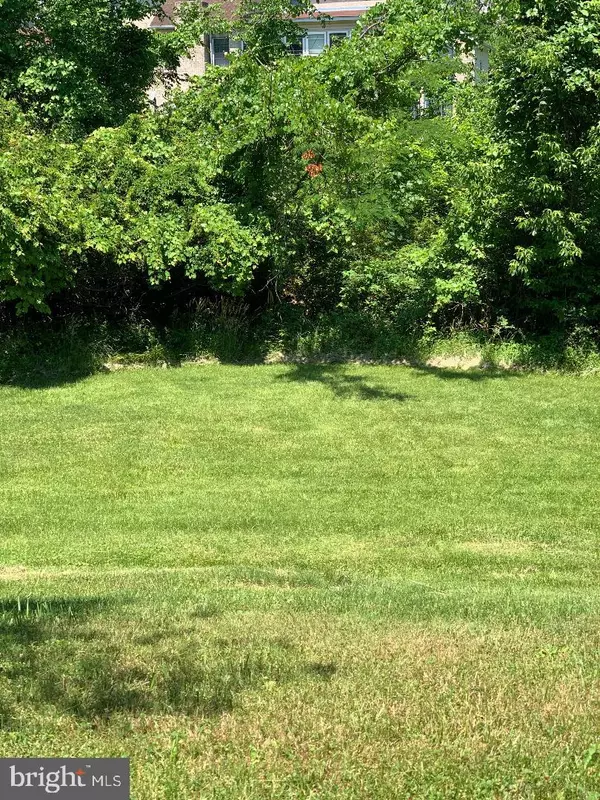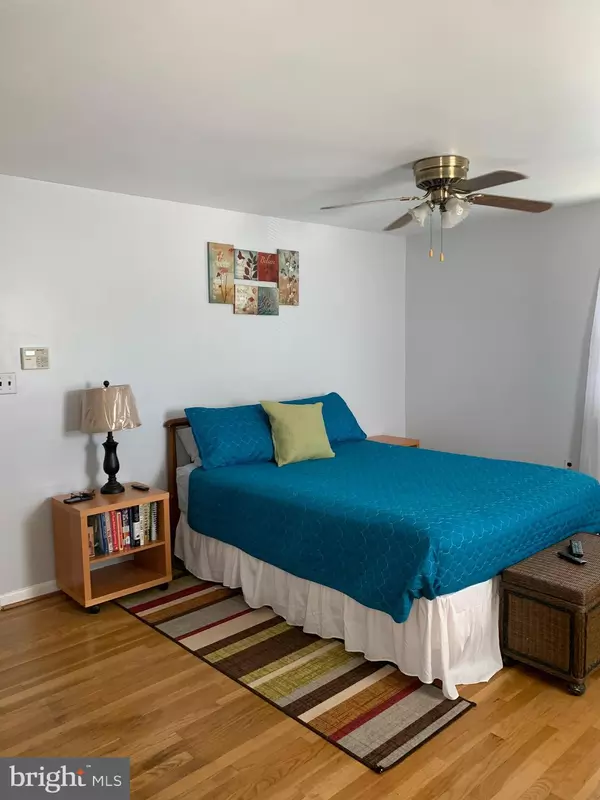$350,000
$349,500
0.1%For more information regarding the value of a property, please contact us for a free consultation.
4 Beds
3 Baths
2,468 SqFt
SOLD DATE : 08/11/2020
Key Details
Sold Price $350,000
Property Type Single Family Home
Sub Type Detached
Listing Status Sold
Purchase Type For Sale
Square Footage 2,468 sqft
Price per Sqft $141
Subdivision Westview Park
MLS Listing ID MDBC499116
Sold Date 08/11/20
Style Colonial
Bedrooms 4
Full Baths 2
Half Baths 1
HOA Y/N N
Abv Grd Liv Area 1,768
Originating Board BRIGHT
Year Built 1966
Annual Tax Amount $3,953
Tax Year 2019
Lot Size 7,810 Sqft
Acres 0.18
Lot Dimensions 1.00 x
Property Description
Welcome Home! Located in an established Catonsville neighborhood, this well-maintained home is situated on a quiet one-way entry street. This move-in condition Dutch Colonial awaits you boasting numerous updates and 4 generous sized bedrooms, 2.5 bathrooms, and plenty of closet space. Main level den with slider to deck (can be office or 5th bedroom). Kitchen appliances have been recently updated to stainless steel. Water softener system. Central A/C . The basement features a patio walkout to the rear yard, and an upper wraparound deck overlooks the double sized picturesque backyard. There are shiny hardwoods throughout on the upper and main levels of the home and carpeted family room on lower level. Driveway and off-street parking.
Location
State MD
County Baltimore
Zoning RESIDENTIAL
Rooms
Other Rooms Bedroom 2, Bedroom 3, Basement, Bedroom 1
Basement Connecting Stairway, Walkout Level, Full, Partially Finished
Main Level Bedrooms 1
Interior
Hot Water Natural Gas
Heating Forced Air
Cooling Central A/C
Flooring Hardwood, Laminated, Fully Carpeted
Equipment None
Furnishings No
Fireplace N
Heat Source Natural Gas
Laundry Basement, Dryer In Unit, Washer In Unit
Exterior
Exterior Feature Deck(s), Patio(s)
Garage Spaces 3.0
Utilities Available Cable TV Available, Water Available, Sewer Available, Phone Available, Natural Gas Available
Waterfront N
Water Access N
View Garden/Lawn, Creek/Stream
Roof Type Unknown
Accessibility 2+ Access Exits, Doors - Lever Handle(s), Doors - Swing In
Porch Deck(s), Patio(s)
Road Frontage Public, City/County
Parking Type Driveway
Total Parking Spaces 3
Garage N
Building
Story 3
Sewer Public Sewer
Water Public
Architectural Style Colonial
Level or Stories 3
Additional Building Above Grade, Below Grade
Structure Type Dry Wall
New Construction N
Schools
School District Baltimore County Public Schools
Others
Pets Allowed Y
Senior Community No
Tax ID 04010102572900
Ownership Fee Simple
SqFt Source Assessor
Security Features Security System
Acceptable Financing Conventional, Cash, FHA, VA, Negotiable
Listing Terms Conventional, Cash, FHA, VA, Negotiable
Financing Conventional,Cash,FHA,VA,Negotiable
Special Listing Condition Standard
Pets Description No Pet Restrictions
Read Less Info
Want to know what your home might be worth? Contact us for a FREE valuation!

Our team is ready to help you sell your home for the highest possible price ASAP

Bought with Suleman Mian • Cummings & Co. Realtors

Making real estate simple, fun and easy for you!






