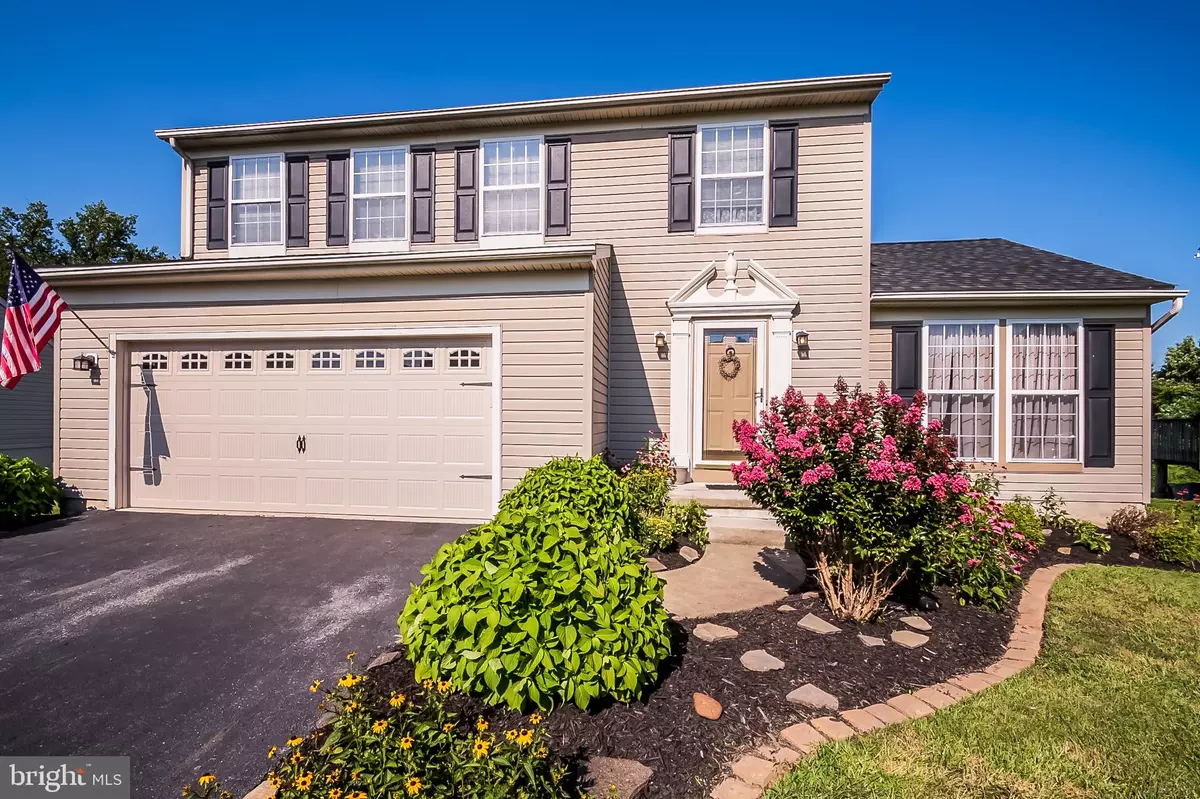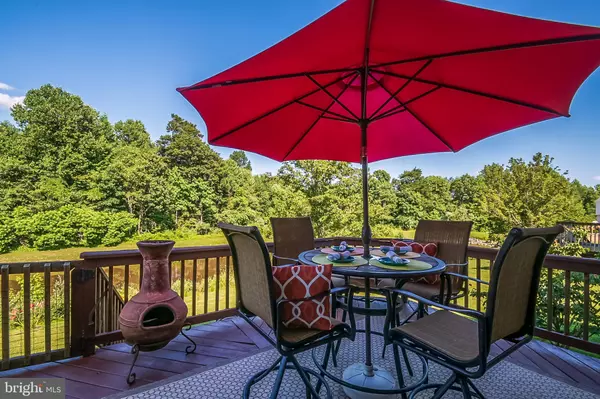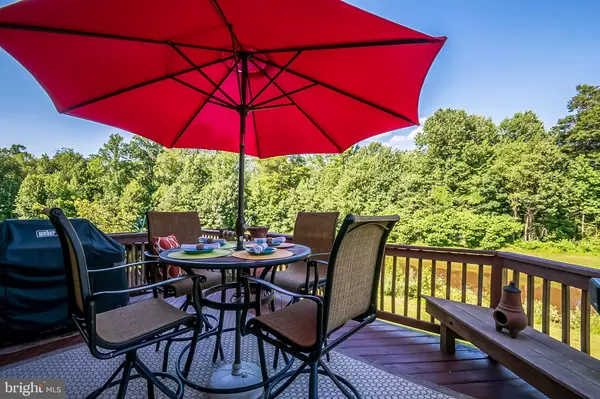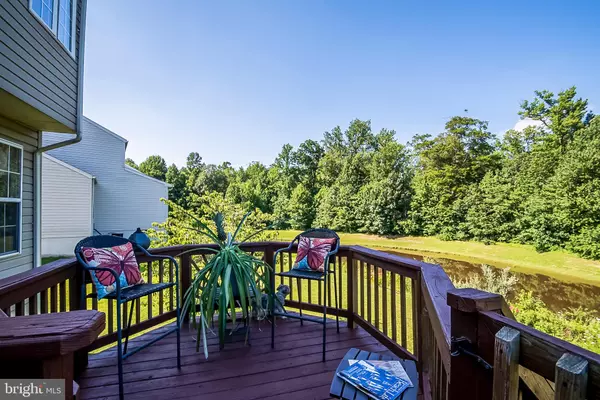$329,900
$329,900
For more information regarding the value of a property, please contact us for a free consultation.
3 Beds
3 Baths
1,800 SqFt
SOLD DATE : 09/17/2020
Key Details
Sold Price $329,900
Property Type Single Family Home
Sub Type Detached
Listing Status Sold
Purchase Type For Sale
Square Footage 1,800 sqft
Price per Sqft $183
Subdivision Woodland Village
MLS Listing ID DENC505014
Sold Date 09/17/20
Style Colonial
Bedrooms 3
Full Baths 2
Half Baths 1
HOA Fees $22/ann
HOA Y/N Y
Abv Grd Liv Area 1,800
Originating Board BRIGHT
Year Built 1999
Annual Tax Amount $2,951
Tax Year 2020
Lot Size 6,970 Sqft
Acres 0.16
Lot Dimensions 57.80 x 100.00
Property Description
As you pull into the driveway, you'll admire the curb appeal. This beautiful Woodland Village home has amazing views of the community pond from the deck, perfect for relaxing with your favorite people, watching the Great Blue Herons and deer that frequent the area. Step back inside through the slider door to an easy floor plan. The family room is open to the kitchen, and features a gas fireplace - maybe not for July, but you'll surely enjoy it this winter when it gets chilly outside. Transom windows allow extra light into the room. Inside of the kitchen, features like a double oven, double sink, large pantry, and center island are the amenities every good cook needs. The main floor is rounded out by a formal dining room, powder room, and access to the 2 car garage. Upstairs, you can shut the door to your Master suite and enjoy a bubble bath in the garden tub. Getting ready for work in the morning is a breeze when there is a large tiled shower and double vanity sinks. Two additional bedrooms, a hall bath and a 4th room that the sellers have converted to a laundry room. Easily converted back to bedroom #4 should you need the extra space. Head down to the unfinished basement to check out the gas HVAC system - replaced in 2018, hot water heater too! No worries about the roof - it was replaced the same year, with architectural shingles. Your commute will be a breeze since you're centrally located between Downtown Newark and Downtown Elkton - just a couple of minutes to hop on I95. Did I mention it's within the 5 mile radius of popular Newark Charter School? Few homes out there have all of this to offer - make your appointment today!
Location
State DE
County New Castle
Area Newark/Glasgow (30905)
Zoning NC6.5
Direction Southwest
Rooms
Other Rooms Living Room, Dining Room, Primary Bedroom, Bedroom 2, Bedroom 3, Kitchen, Family Room, Basement, Laundry, Bathroom 2, Primary Bathroom, Half Bath
Basement Full, Unfinished, Sump Pump, Interior Access
Interior
Interior Features Carpet, Ceiling Fan(s), Kitchen - Eat-In, Primary Bath(s), Pantry, Tub Shower, Family Room Off Kitchen, Formal/Separate Dining Room, Kitchen - Island, Stall Shower, Walk-in Closet(s)
Hot Water Natural Gas
Heating Forced Air
Cooling Central A/C, Ceiling Fan(s)
Flooring Carpet, Hardwood, Laminated, Vinyl
Fireplaces Number 1
Fireplaces Type Fireplace - Glass Doors, Gas/Propane, Mantel(s)
Equipment Built-In Microwave, Dishwasher, Disposal, Dryer, Oven/Range - Electric, Refrigerator, Washer, Water Heater, Oven - Double
Furnishings No
Fireplace Y
Window Features Screens,Transom
Appliance Built-In Microwave, Dishwasher, Disposal, Dryer, Oven/Range - Electric, Refrigerator, Washer, Water Heater, Oven - Double
Heat Source Natural Gas
Laundry Upper Floor
Exterior
Exterior Feature Deck(s)
Parking Features Garage - Front Entry, Garage Door Opener, Inside Access
Garage Spaces 4.0
Utilities Available Cable TV Available
Amenities Available Tot Lots/Playground
Water Access N
View Pond, Garden/Lawn
Roof Type Asphalt,Pitched,Shingle,Architectural Shingle
Accessibility None
Porch Deck(s)
Attached Garage 2
Total Parking Spaces 4
Garage Y
Building
Lot Description Backs to Trees, Front Yard, Pond, Premium, Rear Yard
Story 2
Foundation Concrete Perimeter
Sewer Public Sewer
Water Public
Architectural Style Colonial
Level or Stories 2
Additional Building Above Grade, Below Grade
Structure Type Dry Wall
New Construction N
Schools
Elementary Schools Brader
Middle Schools Gauger-Cobbs
High Schools Christiana
School District Christina
Others
Pets Allowed Y
HOA Fee Include Common Area Maintenance,Snow Removal
Senior Community No
Tax ID 11-021.10-058
Ownership Fee Simple
SqFt Source Assessor
Security Features Smoke Detector
Acceptable Financing Cash, Conventional, FHA, VA
Horse Property N
Listing Terms Cash, Conventional, FHA, VA
Financing Cash,Conventional,FHA,VA
Special Listing Condition Standard
Pets Allowed No Pet Restrictions
Read Less Info
Want to know what your home might be worth? Contact us for a FREE valuation!

Our team is ready to help you sell your home for the highest possible price ASAP

Bought with Jim E. Copes • Patterson-Schwartz-Newark

Making real estate simple, fun and easy for you!






