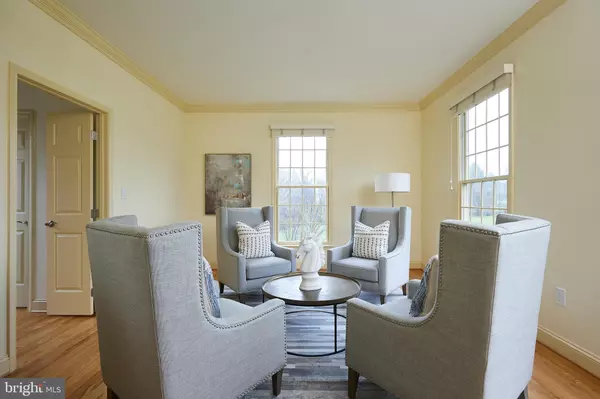$1,460,000
$1,275,000
14.5%For more information regarding the value of a property, please contact us for a free consultation.
4 Beds
5 Baths
4,250 SqFt
SOLD DATE : 04/26/2022
Key Details
Sold Price $1,460,000
Property Type Single Family Home
Sub Type Detached
Listing Status Sold
Purchase Type For Sale
Square Footage 4,250 sqft
Price per Sqft $343
Subdivision Farmlands
MLS Listing ID MDMC2044016
Sold Date 04/26/22
Style Cape Cod,Colonial
Bedrooms 4
Full Baths 3
Half Baths 2
HOA Y/N N
Abv Grd Liv Area 4,250
Originating Board BRIGHT
Year Built 1996
Annual Tax Amount $9,658
Tax Year 2021
Lot Size 2.630 Acres
Acres 2.63
Property Description
Tucked away at the end of this lane lined with flowering pear trees is your own private world. Welcome to your custom built Williamsburg style home distinguished by its quality construction and traditional design in a serene and natural woodland setting. This one owner home, with many recent upgrades, features a first floor primary bedroom and full bath suite, along with two additional half baths on the first floor. The Dave Merrick renovated eat-in kitchen is central to the family room and formal entertaining areas. A back stairway, slate floored mud room, and separate laundry room also adjoin the kitchen, complementing the convenient and functional flow of the first floor. The kitchen has French doors that open on to a deck and breezeway that connect to a large screened porch. On the upstairs level, you will find a second primary bedroom and bath suite, two additional light-filled bedrooms, and a third full bath. Both bathrooms on the second floor have been recently updated. A bonus room over the garage is an ideal space for a second floor office, media room, bedroom or playroom. The light-filled lower level has French doors and a walkout to a brick patio with a beautiful view of the surrounding property. This generous space with roughed in plumbing, high ceilings and offers you an opportunity to customize the lower level area in a wide variety of ways. The natural environment of this property, which includes a spring-fed pond, mature trees and established landscaping truly distinguish it from other homes in the area. Dont miss this opportunity to enjoy the perfect combinations of quality construction, custom design and tranquil surroundings in your new home.
Location
State MD
County Montgomery
Zoning RE2
Rooms
Basement Unfinished, Walkout Level, Windows, Side Entrance, Interior Access, Daylight, Partial, Connecting Stairway
Main Level Bedrooms 1
Interior
Hot Water Propane
Heating Heat Pump(s), Forced Air
Cooling Central A/C
Fireplaces Number 1
Heat Source Electric, Propane - Owned
Exterior
Garage Garage - Side Entry, Garage Door Opener, Inside Access, Oversized
Garage Spaces 2.0
Waterfront N
Water Access N
Accessibility None
Parking Type Attached Garage, Driveway
Attached Garage 2
Total Parking Spaces 2
Garage Y
Building
Lot Description Pond, Pipe Stem, Partly Wooded, Backs to Trees
Story 3
Foundation Other
Sewer Private Septic Tank
Water Well
Architectural Style Cape Cod, Colonial
Level or Stories 3
Additional Building Above Grade, Below Grade
New Construction N
Schools
Elementary Schools Travilah
Middle Schools Robert Frost
High Schools Thomas S. Wootton
School District Montgomery County Public Schools
Others
Senior Community No
Tax ID 160603033690
Ownership Fee Simple
SqFt Source Assessor
Special Listing Condition Standard
Read Less Info
Want to know what your home might be worth? Contact us for a FREE valuation!

Our team is ready to help you sell your home for the highest possible price ASAP

Bought with Thomas K Paolini • Redfin Corp

Making real estate simple, fun and easy for you!






