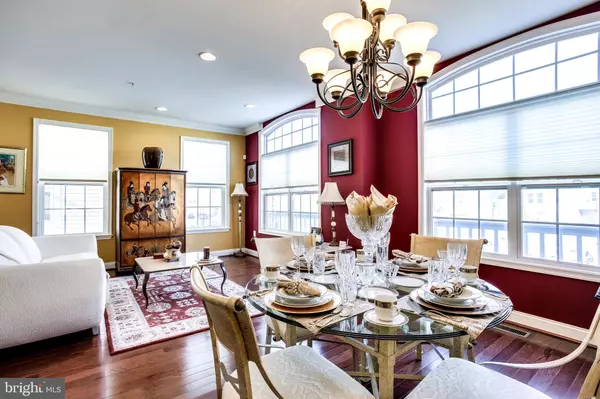$460,000
$449,900
2.2%For more information regarding the value of a property, please contact us for a free consultation.
4 Beds
5 Baths
2,674 SqFt
SOLD DATE : 03/01/2022
Key Details
Sold Price $460,000
Property Type Townhouse
Sub Type End of Row/Townhouse
Listing Status Sold
Purchase Type For Sale
Square Footage 2,674 sqft
Price per Sqft $172
Subdivision Brunton
MLS Listing ID MDBC2020418
Sold Date 03/01/22
Style Colonial
Bedrooms 4
Full Baths 3
Half Baths 2
HOA Y/N N
Abv Grd Liv Area 2,248
Originating Board BRIGHT
Year Built 2005
Annual Tax Amount $4,055
Tax Year 2020
Lot Size 3,982 Sqft
Acres 0.09
Property Description
Seller reviewing all offers Wednesday evening, January 12, 2022. Highest and Best with n o escalation. Please exercise Covid safety with masks. Beautiful hardwoods. Truely a beauty to behold with three bedrooms with separate full baths one with tub and another with separate shower and walk in closets. Primary bedroom has jetted tub with double vanities and separate shower and walk in closet. Upper level has laundry room with laundry tub. Lower level has room for bedroom with a half bath. Hardwood floors on main level with fireplace in family room, and fireplace in primary bedroom. Pendant lights overhang from granite kitchen counters and undermounted lights. 2 zoned heating and air conditioning system. New air handler on upper level. Newer roof too. Trex deck has access from family room. Lower level has sliding doors to patio. 2 car garage with remote access. No HOA fees here. There is a yearly fee for deferred water and sewer utility of $500 . Primary bedroom ceiling fan "as is" , ice maker "as is". Offers presented Wednesday after 5 p.m.
Location
State MD
County Baltimore
Zoning RES
Rooms
Other Rooms Living Room, Dining Room, Primary Bedroom, Bedroom 2, Kitchen, Family Room, Breakfast Room, Bedroom 1, Exercise Room
Basement Daylight, Full, Fully Finished, Garage Access, Heated, Improved, Outside Entrance, Side Entrance, Space For Rooms, Sump Pump, Walkout Level, Windows
Interior
Interior Features Carpet, Ceiling Fan(s), Crown Moldings, Dining Area, Family Room Off Kitchen, Floor Plan - Open, Kitchen - Island, Pantry, Recessed Lighting, Sprinkler System, Stall Shower, Tub Shower, Walk-in Closet(s), Wood Floors
Hot Water Electric
Heating Forced Air, Zoned
Cooling Ceiling Fan(s), Central A/C
Flooring Carpet, Ceramic Tile, Hardwood, Marble, Vinyl
Fireplaces Number 2
Fireplaces Type Electric, Screen
Equipment Built-In Microwave, Cooktop - Down Draft, Dishwasher, Disposal, Dryer - Electric, Exhaust Fan, Microwave, Oven - Wall, Refrigerator, Washer
Fireplace Y
Window Features Double Pane,Palladian
Appliance Built-In Microwave, Cooktop - Down Draft, Dishwasher, Disposal, Dryer - Electric, Exhaust Fan, Microwave, Oven - Wall, Refrigerator, Washer
Heat Source Electric
Laundry Upper Floor, Has Laundry
Exterior
Exterior Feature Deck(s), Patio(s)
Parking Features Garage - Front Entry, Garage Door Opener
Garage Spaces 2.0
Utilities Available Cable TV, Electric Available, Natural Gas Available, Sewer Available, Water Available
Water Access N
Roof Type Asphalt
Accessibility None
Porch Deck(s), Patio(s)
Road Frontage City/County
Attached Garage 2
Total Parking Spaces 2
Garage Y
Building
Lot Description Backs to Trees
Story 4
Foundation Block
Sewer Public Sewer
Water Public
Architectural Style Colonial
Level or Stories 4
Additional Building Above Grade, Below Grade
Structure Type Vaulted Ceilings
New Construction N
Schools
School District Baltimore County Public Schools
Others
Pets Allowed Y
Senior Community No
Tax ID 04022400004204
Ownership Fee Simple
SqFt Source Assessor
Security Features Carbon Monoxide Detector(s),Electric Alarm,Motion Detectors,Security System,Smoke Detector,Sprinkler System - Indoor
Acceptable Financing FHA, Conventional, VA, Cash
Horse Property N
Listing Terms FHA, Conventional, VA, Cash
Financing FHA,Conventional,VA,Cash
Special Listing Condition Standard
Pets Allowed No Pet Restrictions
Read Less Info
Want to know what your home might be worth? Contact us for a FREE valuation!

Our team is ready to help you sell your home for the highest possible price ASAP

Bought with Michael Thomas Absalom • Redfin Corp
Making real estate simple, fun and easy for you!






