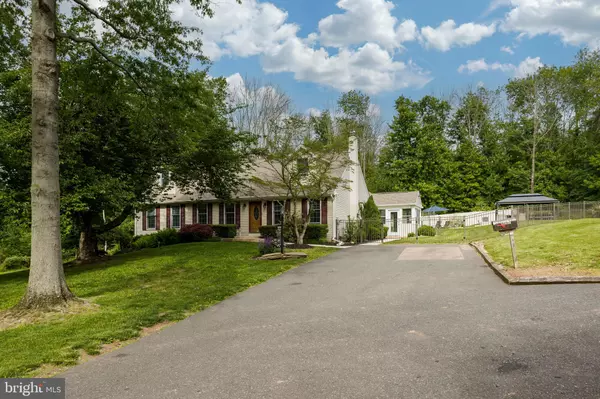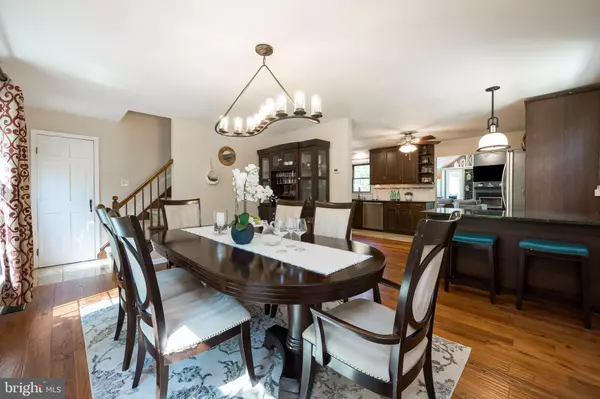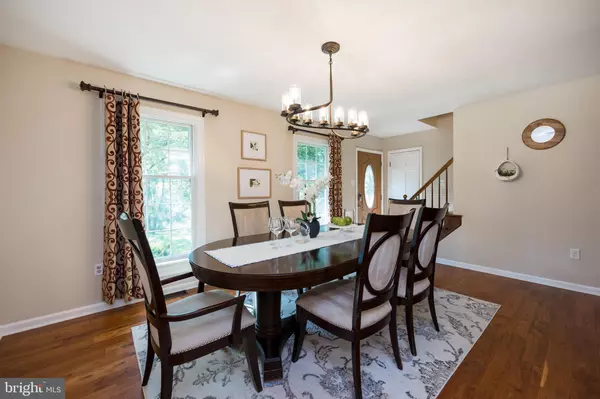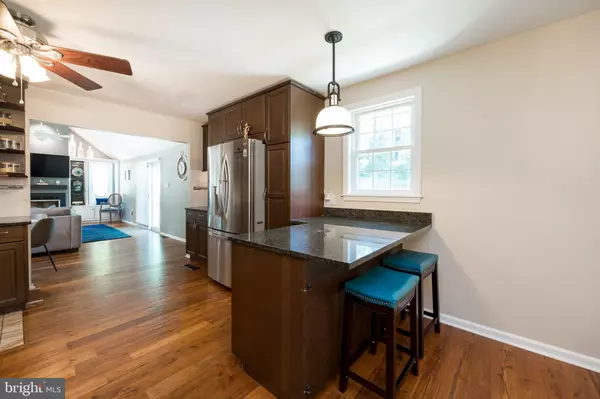$675,000
$654,900
3.1%For more information regarding the value of a property, please contact us for a free consultation.
4 Beds
4 Baths
3,136 SqFt
SOLD DATE : 08/01/2022
Key Details
Sold Price $675,000
Property Type Single Family Home
Sub Type Detached
Listing Status Sold
Purchase Type For Sale
Square Footage 3,136 sqft
Price per Sqft $215
Subdivision Reserve At Skippac
MLS Listing ID PAMC2041080
Sold Date 08/01/22
Style Cape Cod,Other
Bedrooms 4
Full Baths 2
Half Baths 2
HOA Y/N N
Abv Grd Liv Area 2,436
Originating Board BRIGHT
Year Built 1985
Annual Tax Amount $8,967
Tax Year 2021
Lot Size 2.350 Acres
Acres 2.35
Lot Dimensions 410.00 x 0.00
Property Description
Showings begin at OH on 6-26-22 from 12 - 4 PM. Nestled on 2+ beautiful, wooded & private acres, your personal resort awaits! This stunning, expanded Cape Cod style home offers every thinkable amenity. Gleaming new hardwood floors accent the formal DR, Kitchen & Living Room, Hall & Primary Bedroom. Flooded with natural light from the abundance of windows, you can view the natural beauty of this property & enjoy wildlife watching year-round. The fully appointed kitchen is accented by wood cabinets w/under cabinet lighting, granite counters, stainless appliances, built-in microwave, dishwasher & self-cleaning electric range (Kitchen refrigerator Excluded). An island offers seating space for informal dining. On each side of the kitchen, you will note the amply sized formal dining room plus the huge living-family room. This family room is highlighted by a vaulted ceiling, propane fireplace flanked by custom windows and built-in cabinetry. Exit the FR via the adorable Mud Room that has doors to the patio, fenced back yard, pool & picnic pavilion as well as to the driveway.
The main level primary bedroom is spacious with a customized walk-in closet, huge full bath with jetted tub, glass enclosed shower plus 2 vanities & a greenhouse window. Completing the 1st floor is a large office with 2 custom built-in workstations & a hall powder room.
Upstairs, you will find 3 lovely spacious Bedrooms, a Bonus Room for relaxation, and a full hall bath with granite topped vanity + tub w/shower. The walk-out basement in this home is unbelievable! There is a stacked stone wet bar with custom pendant lighting and built-in shelves for your glassware and beverage storage & a built-in refrigerator! (*Bar Back Mirror is Excluded) Bonus Room #2 ... a large space that is currently used as a Wine Tasting/Storage Room. Built-in shelves are located on each side of the double barrels that accommodate kegs for wine storage that can be connected to the spigot to serve wine. Also included is the built-in drop down table; working pay phone and wine storage shelf on left side of room. Use your imagination & make this a special retreat space for wine tasting, crafting, working out - or whatever your heart desires. Finishing off the lower level is the family room with sliding door exit to a paver patio facing the side yard and firepit. There is a powder room and the laundry facility to complete the basement, as well as a work shop room that houses the heater, hot water heater and utility sink w/Bilco exit to rear yard. Last, but not least is the incredible resort-like space right in your own back yard. The fabulous, heated, saltwater swimming pool and oversized picnic pavilion. Endless enjoyment & entertaining opportunities are offered here, inside & out. Professionally landscaped beds, mature trees and lush lawn, this is a dream home waiting for you to call it yours! Minutes from the heart of Skippack, major highways, and a myriad of shopping & dining in all directions.
Location
State PA
County Montgomery
Area Skippack Twp (10651)
Zoning R1
Rooms
Other Rooms Living Room, Dining Room, Primary Bedroom, Bedroom 2, Bedroom 3, Bedroom 4, Kitchen, Family Room, Laundry, Mud Room, Other, Office, Workshop, Bathroom 2, Bonus Room, Primary Bathroom, Half Bath
Basement Walkout Level, Windows, Workshop, Other, Interior Access, Heated, Improved, Outside Entrance, Full
Main Level Bedrooms 1
Interior
Interior Features Carpet, Family Room Off Kitchen, Floor Plan - Traditional, Kitchen - Island, Primary Bath(s), Stall Shower, Upgraded Countertops, Walk-in Closet(s), Wet/Dry Bar
Hot Water Electric
Heating Forced Air
Cooling Central A/C
Flooring Hardwood, Carpet, Ceramic Tile
Fireplaces Number 1
Fireplaces Type Gas/Propane
Equipment Built-In Microwave, Built-In Range, Dishwasher, Oven - Self Cleaning, Oven/Range - Electric, Stainless Steel Appliances
Furnishings No
Fireplace Y
Appliance Built-In Microwave, Built-In Range, Dishwasher, Oven - Self Cleaning, Oven/Range - Electric, Stainless Steel Appliances
Heat Source Propane - Leased
Laundry Basement
Exterior
Exterior Feature Patio(s)
Garage Spaces 6.0
Fence Vinyl, Aluminum, Rear, Privacy
Pool Gunite, Heated, In Ground, Saltwater
Water Access N
View Garden/Lawn, Trees/Woods
Roof Type Shingle
Accessibility None
Porch Patio(s)
Total Parking Spaces 6
Garage N
Building
Lot Description Backs to Trees, Front Yard, Landscaping, Rear Yard, SideYard(s), Sloping, Trees/Wooded
Story 1.5
Foundation Block
Sewer On Site Septic
Water Private
Architectural Style Cape Cod, Other
Level or Stories 1.5
Additional Building Above Grade, Below Grade
New Construction N
Schools
Elementary Schools Skippack
Middle Schools Perkiomen Valley Middle School East
High Schools Perkiomen Valley
School District Perkiomen Valley
Others
Pets Allowed Y
Senior Community No
Tax ID 51-00-01075-008
Ownership Fee Simple
SqFt Source Assessor
Security Features Carbon Monoxide Detector(s),Smoke Detector
Acceptable Financing Cash, Conventional, FHA, VA, USDA
Horse Property N
Listing Terms Cash, Conventional, FHA, VA, USDA
Financing Cash,Conventional,FHA,VA,USDA
Special Listing Condition Standard
Pets Allowed No Pet Restrictions
Read Less Info
Want to know what your home might be worth? Contact us for a FREE valuation!

Our team is ready to help you sell your home for the highest possible price ASAP

Bought with Claudia E Lippman • Compass RE

Making real estate simple, fun and easy for you!






