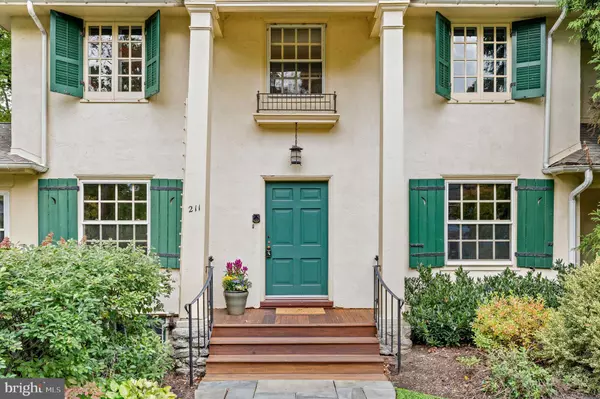$700,000
$699,000
0.1%For more information regarding the value of a property, please contact us for a free consultation.
4 Beds
3 Baths
2,634 SqFt
SOLD DATE : 11/22/2022
Key Details
Sold Price $700,000
Property Type Single Family Home
Sub Type Detached
Listing Status Sold
Purchase Type For Sale
Square Footage 2,634 sqft
Price per Sqft $265
Subdivision None Available
MLS Listing ID PADE2010060
Sold Date 11/22/22
Style Colonial
Bedrooms 4
Full Baths 2
Half Baths 1
HOA Y/N N
Abv Grd Liv Area 2,634
Originating Board BRIGHT
Year Built 1927
Annual Tax Amount $12,468
Tax Year 2021
Lot Size 0.296 Acres
Acres 0.3
Lot Dimensions 106.94 x 99.00
Property Description
This gracious 1920s colonial revival boasts beautiful original woodwork, a surprisingly open living space, and a spacious addition allowing all the comforts of a modern lifestyle. The peaceful setting is just blocks from everything Swarthmore Borough has to offer. A classic slate walkway leads to the open front porch with its grand columns and handsome mahogany decking. Open the wide front door and soak in the Southern exposure, which fills the house with soft light. An inviting open living room and dining room space spans from one side of the original house all the way to French doors opening into a sunny office on the other. A Mercer tile fireplace and beamed ceiling provide visual anchors for this expansive, light-filled space. Ample built-ins make the perfect home for books or artwork. The office offers three walls of bright windows, making this a deliciously lovely space for working, studying, or relaxing at home, all with a view of the changing seasons. The updated kitchen features a tile floor and backsplash, oak cupboards and gleaming granite counter tops, as well as a quintessential view of nature from the sink. Doors from the kitchen and the open living space spill into the family room addition, which boasts more windows overlooking the backyard, as well as a gas fireplace with pretty tile surround and a door to the deck. A powder room completes the first floor. Upstairs, the primary bedroom addition includes an en suite full tile bath with a glass shower and a walk-in closet. The original primary bedroom as well as two more bedrooms, a full bath, and a bonus room can also be found on the second floor. Outside, enjoy a lush view of the creek and trees from a large gorgeous deck. Located just one block from sought-after Swarthmore-Rutledge Elementary School, two blocks from the Swarthmore Swim Club, and three blocks via footpath to downtown Swarthmore, 211 Benjamin West is close to everywhere you want to be. Downtown Philadelphia can be reached in half an hour by car or train. The Philadelphia International Airport is just twenty minutes away by car. Whether you are seeking a home for quiet living or lavish entertaining, 211 Benjamin West offers plenty of space and plenty of charm. Just one special visit and you won’t want to say good-bye.
Location
State PA
County Delaware
Area Swarthmore Boro (10443)
Zoning RES
Direction South
Rooms
Other Rooms Living Room, Dining Room, Primary Bedroom, Bedroom 2, Bedroom 3, Bedroom 4, Kitchen, Family Room, Basement, Laundry, Office, Primary Bathroom, Full Bath, Half Bath
Basement Unfinished
Interior
Interior Features Attic, Built-Ins, Ceiling Fan(s), Combination Dining/Living, Crown Moldings, Primary Bath(s), Stall Shower, Upgraded Countertops
Hot Water Natural Gas
Heating Baseboard - Hot Water
Cooling Central A/C
Flooring Carpet, Hardwood, Ceramic Tile
Fireplaces Number 3
Fireplaces Type Wood, Gas/Propane
Equipment Dishwasher, Oven/Range - Gas, Built-In Range, Washer, Dryer
Fireplace Y
Appliance Dishwasher, Oven/Range - Gas, Built-In Range, Washer, Dryer
Heat Source Oil
Laundry Basement
Exterior
Exterior Feature Deck(s), Patio(s)
Garage Garage - Front Entry
Garage Spaces 1.0
Waterfront N
Water Access N
Roof Type Asphalt,Shingle
Accessibility None
Porch Deck(s), Patio(s)
Parking Type Driveway, Attached Garage
Attached Garage 1
Total Parking Spaces 1
Garage Y
Building
Story 2
Foundation Stone
Sewer Public Sewer
Water Public
Architectural Style Colonial
Level or Stories 2
Additional Building Above Grade, Below Grade
New Construction N
Schools
Elementary Schools Swarthmore-Rutledge School
Middle Schools Strath Haven
High Schools Strath Haven
School District Wallingford-Swarthmore
Others
Senior Community No
Tax ID 43-00-00028-00
Ownership Fee Simple
SqFt Source Assessor
Security Features Carbon Monoxide Detector(s),Smoke Detector
Special Listing Condition Standard
Read Less Info
Want to know what your home might be worth? Contact us for a FREE valuation!

Our team is ready to help you sell your home for the highest possible price ASAP

Bought with Nikki Steinig • Compass RE

Making real estate simple, fun and easy for you!






