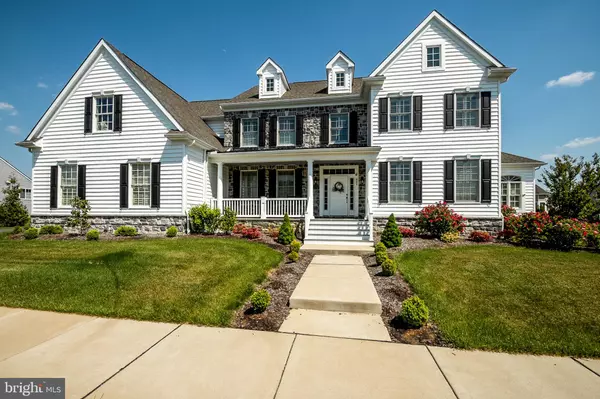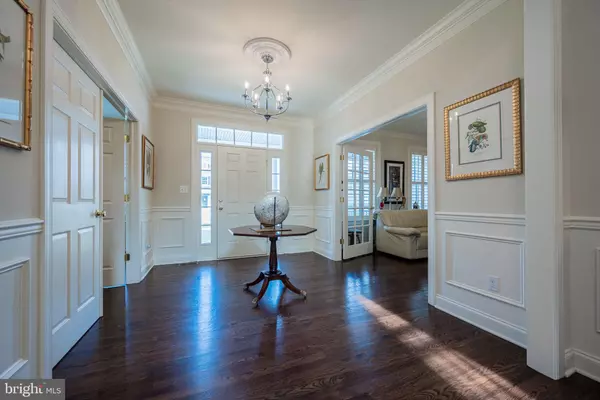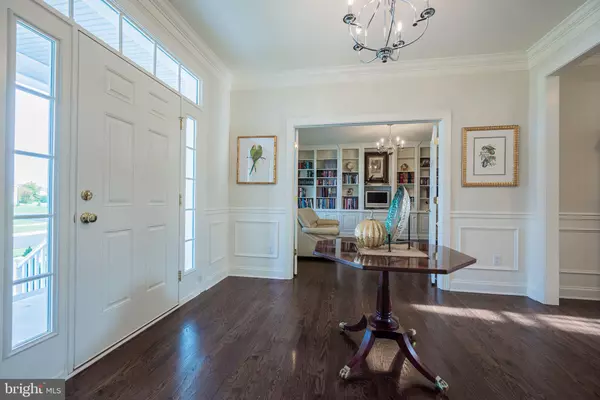$845,000
$849,999
0.6%For more information regarding the value of a property, please contact us for a free consultation.
6 Beds
6 Baths
5,775 SqFt
SOLD DATE : 12/22/2021
Key Details
Sold Price $845,000
Property Type Single Family Home
Sub Type Detached
Listing Status Sold
Purchase Type For Sale
Square Footage 5,775 sqft
Price per Sqft $146
Subdivision Parkside
MLS Listing ID DENC2004938
Sold Date 12/22/21
Style Traditional
Bedrooms 6
Full Baths 5
Half Baths 1
HOA Fees $70/qua
HOA Y/N Y
Abv Grd Liv Area 5,775
Originating Board BRIGHT
Year Built 2018
Annual Tax Amount $6,333
Tax Year 2021
Lot Size 0.410 Acres
Acres 0.41
Lot Dimensions 0.00 x 0.00
Property Description
Welcome to 805 Sweet Birch Drive, a truly exceptional showpiece in the luxury community of Parkside. This elegant home graciously invites family and visitors alike with its welcoming front porch and classic entryway. The home has been thoughtfully finished with attention to quality and detail most notably seen in the custom trim work and cabinetry throughout. Upon entering through the front door, the reposeful library with plentiful shelving is to the left. It is the perfect place to curl up with a favorite book or to work from home. The spacious first floor owner's suite is off to the right. This space offers flexibility with its generous room sizes and high ceilings. The suite is complete with a full-sized den or private office, two walk-in closets, and a fabulous bathroom with a 6'x4' custom shower & spectacular double vanity designed with copper and glass sinks. Continuing through much of the first floor is the on-site finished oak hardwoods stained a rich mahogany. At the heart of the first floor is the newly refreshed kitchen. It is sure to please with ample white cabinetry, new granite counters, undercabinet lighting controlled with just a wave of the hand, backsplash & updated stainless appliances. A noteworthy feature located just off the kitchen is the well laid out mudroom with an arrival center, coat storage, laundry area, powder room and the extended pantry. Also included are two full sized refrigerators and a freestanding freezer. This room features organization at its finest, be sure to take notice of the angled shelves in the pantry that make it easy to view canned and dry goods and the designated spot to store laundry baskets. Also off the kitchen is the handsome living room with its vaulted ceiling and warm gas fireplace. The living room flows into the dining area and the comfortable sunroom. The sunroom is accented by two custom built-ins that are fabulous for storage and display pieces. The home's lower level features a partially finished basement with 9' ceilings. On this level, you will find the family room with exceptional, well-lit storage closets and another full bathroom. This area can easily be expanded and will only be limited by the new buyer's imagination. Heading back upstairs, the second floor features a second considerable owner's suite plus four additional generously sized bedrooms with Jack-and-Jill style bathrooms, as well as a second laundry/ craft storage room. Throughout the home, enjoy the privacy and function of tasteful made to order plantation shutters. The property is beautifully landscaped and features specimen plants and a paver patio inside the fully Jerith brand aluminum fenced-in rear yard complete with an extensive irrigation system. The property also boasts a 2.5-car side entry attached garage and 2-car detached garage. The detached garage is nearly 600 square feet and will offer the next owner versatility. There are so many more fine details to be appreciated in person, schedule your private tour today.
Location
State DE
County New Castle
Area South Of The Canal (30907)
Zoning 23R-2
Rooms
Basement Partially Finished, Sump Pump
Main Level Bedrooms 1
Interior
Interior Features Built-Ins, Entry Level Bedroom, Family Room Off Kitchen, Pantry, Window Treatments, Floor Plan - Traditional, Soaking Tub, Wainscotting, Wood Floors
Hot Water Natural Gas, Multi-tank
Heating Forced Air
Cooling Central A/C, Ductless/Mini-Split
Fireplaces Number 1
Equipment Built-In Microwave, Dishwasher, Disposal, Oven - Wall, Stainless Steel Appliances, Water Heater, Cooktop, Extra Refrigerator/Freezer, Freezer, Microwave, Refrigerator
Window Features Energy Efficient,Double Hung,Low-E
Appliance Built-In Microwave, Dishwasher, Disposal, Oven - Wall, Stainless Steel Appliances, Water Heater, Cooktop, Extra Refrigerator/Freezer, Freezer, Microwave, Refrigerator
Heat Source Natural Gas
Laundry Main Floor, Upper Floor
Exterior
Exterior Feature Patio(s), Porch(es)
Parking Features Additional Storage Area, Garage - Side Entry, Garage - Front Entry, Garage Door Opener, Oversized
Garage Spaces 7.0
Fence Decorative
Amenities Available Basketball Courts, Club House, Common Grounds, Exercise Room, Pool - Outdoor, Tot Lots/Playground
Water Access N
Accessibility Grab Bars Mod
Porch Patio(s), Porch(es)
Attached Garage 2
Total Parking Spaces 7
Garage Y
Building
Story 3
Foundation Permanent
Sewer Public Sewer
Water Public
Architectural Style Traditional
Level or Stories 3
Additional Building Above Grade
New Construction N
Schools
School District Appoquinimink
Others
HOA Fee Include Common Area Maintenance,Pool(s),Recreation Facility,Snow Removal
Senior Community No
Tax ID 23-030.00-181
Ownership Fee Simple
SqFt Source Assessor
Security Features Security System
Acceptable Financing Cash, Conventional, VA
Listing Terms Cash, Conventional, VA
Financing Cash,Conventional,VA
Special Listing Condition Standard
Read Less Info
Want to know what your home might be worth? Contact us for a FREE valuation!

Our team is ready to help you sell your home for the highest possible price ASAP

Bought with Laurel Davis • Remax Vision

Making real estate simple, fun and easy for you!






