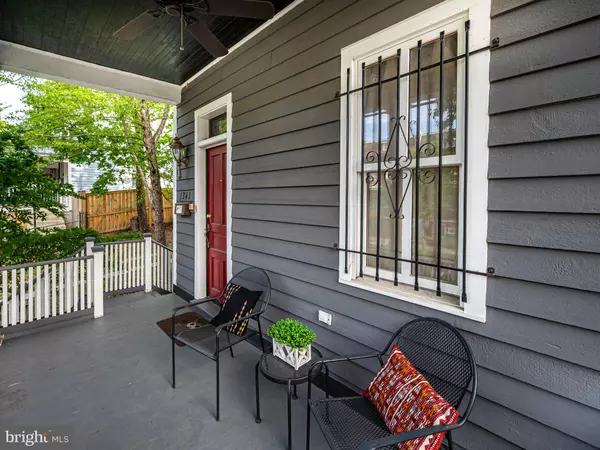$700,000
$688,000
1.7%For more information regarding the value of a property, please contact us for a free consultation.
3 Beds
3 Baths
1,560 SqFt
SOLD DATE : 06/04/2021
Key Details
Sold Price $700,000
Property Type Single Family Home
Sub Type Detached
Listing Status Sold
Purchase Type For Sale
Square Footage 1,560 sqft
Price per Sqft $448
Subdivision Anacostia
MLS Listing ID DCDC518320
Sold Date 06/04/21
Style Traditional
Bedrooms 3
Full Baths 2
Half Baths 1
HOA Y/N N
Abv Grd Liv Area 1,560
Originating Board BRIGHT
Year Built 1905
Annual Tax Amount $4,335
Tax Year 2020
Lot Size 4,683 Sqft
Acres 0.11
Property Description
Rare opportunity to own an absolutely charming, traditional detached home in the heart of Historic Anacostia, less than a block away from the Frederick Douglass National Historic Site. Minutes from the metro, blocks to the Anacostia National Park and miles of recreational trails, less than a mile from the Navy Yard restaurants and boardwalk, this is a commuter's dream thats also perfect to work from home! Fully renovated in 2017, this home features a large wooded lot, private driveway, fully fenced secluded backyard complete with an entertainment sized deck, and ample green space for gardening. The interior includes gleaming hardwood floors, tankless water heater, and plenty of natural light. The first floor offers an airy open floor plan, a gourmet kitchen, w/ stainless steel appliances and expansive granite countertops w/plus sized island, living room, dining room, and half bath. Upstairs boasts three bedrooms, a full hallway bathroom, and an owners suite with a full bath. A must see that won't disappoint, come tour this beautiful, historic home!
Location
State DC
County Washington
Zoning R-3
Interior
Hot Water Tankless
Heating Forced Air
Cooling Central A/C, Ceiling Fan(s)
Flooring Hardwood
Fireplace N
Heat Source Natural Gas
Exterior
Water Access N
Roof Type Composite
Accessibility 2+ Access Exits, Level Entry - Main
Garage N
Building
Story 2
Sewer Public Sewer
Water Public
Architectural Style Traditional
Level or Stories 2
Additional Building Above Grade, Below Grade
New Construction N
Schools
Elementary Schools Ketcham
Middle Schools Kramer
School District District Of Columbia Public Schools
Others
Pets Allowed Y
Senior Community No
Tax ID 5793//0845
Ownership Fee Simple
SqFt Source Assessor
Special Listing Condition Standard
Pets Description No Pet Restrictions
Read Less Info
Want to know what your home might be worth? Contact us for a FREE valuation!

Our team is ready to help you sell your home for the highest possible price ASAP

Bought with Mark Spiker • RE/MAX Allegiance

Making real estate simple, fun and easy for you!






