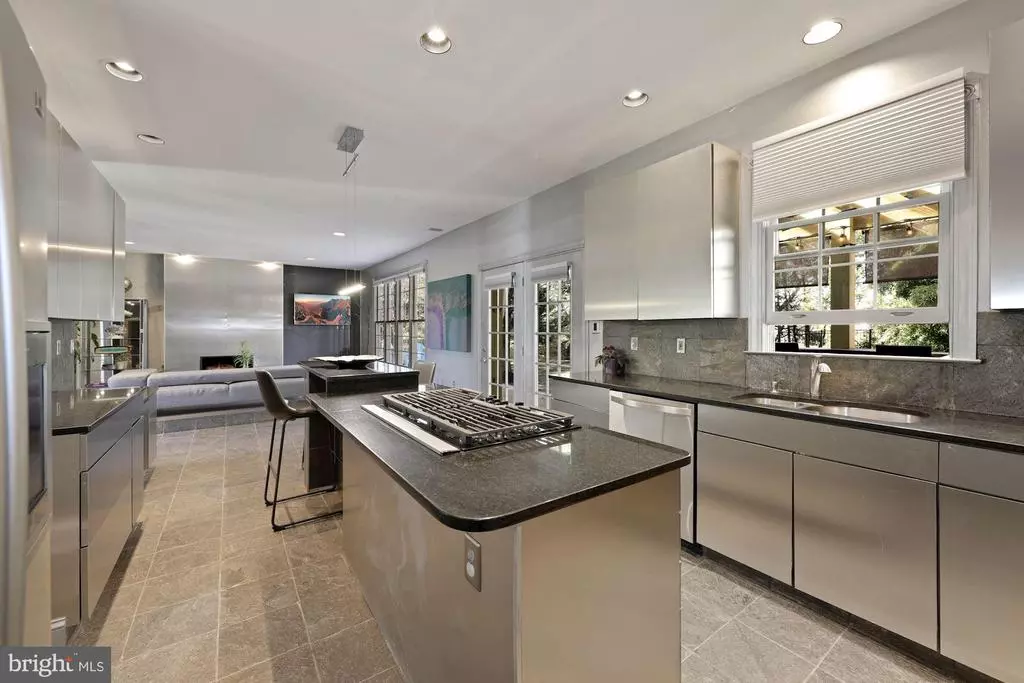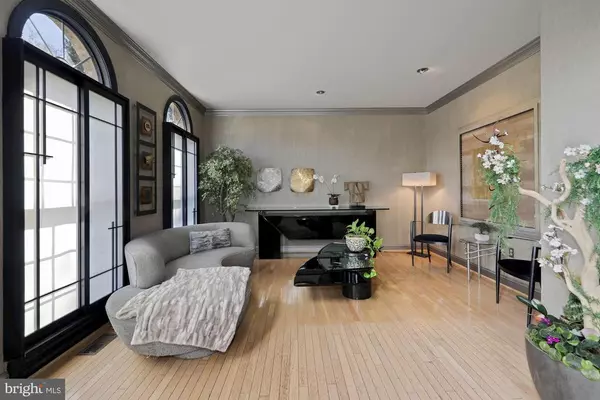$820,000
$799,900
2.5%For more information regarding the value of a property, please contact us for a free consultation.
5 Beds
4 Baths
3,800 SqFt
SOLD DATE : 12/18/2020
Key Details
Sold Price $820,000
Property Type Single Family Home
Sub Type Detached
Listing Status Sold
Purchase Type For Sale
Square Footage 3,800 sqft
Price per Sqft $215
Subdivision Quail Overlook
MLS Listing ID MDMC732078
Sold Date 12/18/20
Style Colonial,Contemporary
Bedrooms 5
Full Baths 3
Half Baths 1
HOA Fees $18/ann
HOA Y/N Y
Abv Grd Liv Area 2,650
Originating Board BRIGHT
Year Built 1996
Annual Tax Amount $6,914
Tax Year 2020
Lot Size 0.583 Acres
Acres 0.58
Property Description
This home is TRULY LIKE NO OTHER - featuring incredible stonework, spa-like flooring & baths, a private gym, an Aspen-inspired lodge in the lower level and office, whimsically painted playroom & amazing themed bedrooms...it truly is an escape when coming home to this gem. Enjoy a Japanese-inspired primary bedroom, with double walk-in closets & spa bath with bamboo walls & waterfall Jacuzzi. The "equestrian" bedroom is any horse lovers dream with rustic wood walls. The slate stone office is the perfect Zoom room getaway. The elaborate and intimate lower level is perfect for wine tasting. Enjoy two fireplaces, modern living spaces and stainless steel cabinet kitchen. Adding to this rare-to-find interior, enjoy the .5+acre lot that overlooks a sprawling back lawn and a huge entertaining party deck off the kitchen. At the end of a private cul-de-sac, enjoy loved Quince Orchard schools, neighborhood fun and the rolling hills of Darnestown. This is a unique offering!
Location
State MD
County Montgomery
Zoning R200
Rooms
Basement Fully Finished
Interior
Interior Features Built-Ins, Breakfast Area, Ceiling Fan(s), Combination Kitchen/Living, Family Room Off Kitchen, Formal/Separate Dining Room, Kitchen - Island, Soaking Tub, Walk-in Closet(s), Wet/Dry Bar, WhirlPool/HotTub, Wood Floors
Hot Water Natural Gas
Heating Central
Cooling Central A/C
Flooring Hardwood, Marble, Stone
Fireplaces Number 2
Fireplaces Type Gas/Propane
Fireplace Y
Heat Source Natural Gas
Laundry Lower Floor
Exterior
Exterior Feature Terrace, Patio(s), Deck(s)
Garage Garage - Front Entry, Garage Door Opener, Additional Storage Area, Oversized, Inside Access
Garage Spaces 2.0
Fence Fully, Decorative
Waterfront N
Water Access N
View Garden/Lawn
Roof Type Asphalt
Accessibility None
Porch Terrace, Patio(s), Deck(s)
Parking Type Attached Garage, Driveway
Attached Garage 2
Total Parking Spaces 2
Garage Y
Building
Lot Description Cul-de-sac, Level, Private, Rear Yard
Story 3
Sewer Shared Septic, Grinder Pump, Septic < # of BR
Water Public
Architectural Style Colonial, Contemporary
Level or Stories 3
Additional Building Above Grade, Below Grade
New Construction N
Schools
Elementary Schools Jones Lane
Middle Schools Ridgeview
High Schools Quince Orchard
School District Montgomery County Public Schools
Others
HOA Fee Include Snow Removal,Trash
Senior Community No
Tax ID 160602899743
Ownership Fee Simple
SqFt Source Assessor
Special Listing Condition Standard
Read Less Info
Want to know what your home might be worth? Contact us for a FREE valuation!

Our team is ready to help you sell your home for the highest possible price ASAP

Bought with Juan F Campos • Smart Realty, LLC

Making real estate simple, fun and easy for you!






