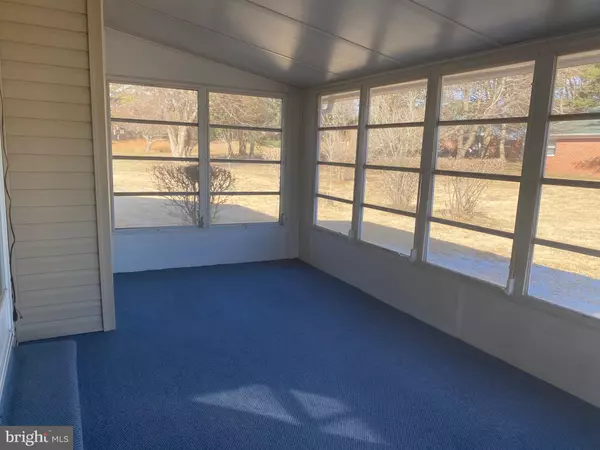$154,000
$149,000
3.4%For more information regarding the value of a property, please contact us for a free consultation.
2 Beds
2 Baths
1,383 SqFt
SOLD DATE : 05/12/2022
Key Details
Sold Price $154,000
Property Type Condo
Sub Type Condo/Co-op
Listing Status Sold
Purchase Type For Sale
Square Footage 1,383 sqft
Price per Sqft $111
Subdivision Crestwood Village - 4 Co - Op
MLS Listing ID NJOC2007454
Sold Date 05/12/22
Style Ranch/Rambler
Bedrooms 2
Full Baths 2
Condo Fees $421/mo
HOA Y/N N
Abv Grd Liv Area 1,383
Originating Board BRIGHT
Year Built 1960
Tax Year 2022
Property Description
Welcome to Crestwood Village 4 in Whiting. This home features 1383 sq. ft. of living space. Large living room, dining room with sliding glass doors that lead you to the 3 season room. 2 Bedrooms, 2 full baths, office, and utility/laundry room. One car garage with pull-down stairs for attic storage. Bring your own decorating ideas and make this your new home. All of this and the home sits on a cul-de-sac. Ready to be yours.
Location
State NJ
County Ocean
Area Manchester Twp (21519)
Zoning 55
Rooms
Other Rooms Living Room, Dining Room, Bedroom 2, Kitchen, Den, Bedroom 1, Utility Room
Main Level Bedrooms 2
Interior
Interior Features Combination Dining/Living, Pantry, Walk-in Closet(s)
Hot Water Electric
Heating Forced Air
Cooling Central A/C
Flooring Ceramic Tile, Laminated, Vinyl, Partially Carpeted
Equipment Dryer, Oven/Range - Electric, Refrigerator, Washer
Furnishings No
Fireplace N
Appliance Dryer, Oven/Range - Electric, Refrigerator, Washer
Heat Source Electric
Laundry Main Floor
Exterior
Garage Additional Storage Area, Garage - Front Entry, Garage Door Opener, Inside Access
Garage Spaces 2.0
Amenities Available Club House, Community Center, Retirement Community
Waterfront N
Water Access N
Roof Type Shingle
Accessibility None
Parking Type Attached Garage, Driveway
Attached Garage 1
Total Parking Spaces 2
Garage Y
Building
Story 1
Foundation Crawl Space
Sewer Public Sewer
Water Public
Architectural Style Ranch/Rambler
Level or Stories 1
Additional Building Above Grade
Structure Type Dry Wall
New Construction N
Schools
School District Manchester Township Public Schools
Others
Pets Allowed Y
HOA Fee Include All Ground Fee,Common Area Maintenance,Lawn Maintenance,Management,Recreation Facility,Snow Removal,Taxes,Trash
Senior Community Yes
Age Restriction 55
Tax ID NO TAX RECORD
Ownership Cooperative
Acceptable Financing Cash
Horse Property N
Listing Terms Cash
Financing Cash
Special Listing Condition Standard
Pets Description Case by Case Basis
Read Less Info
Want to know what your home might be worth? Contact us for a FREE valuation!

Our team is ready to help you sell your home for the highest possible price ASAP

Bought with John Glancy Jr. • RE/MAX at Barnegat Bay - Toms River

Making real estate simple, fun and easy for you!






