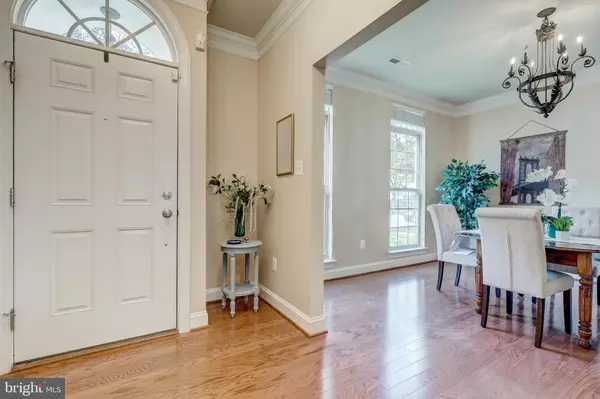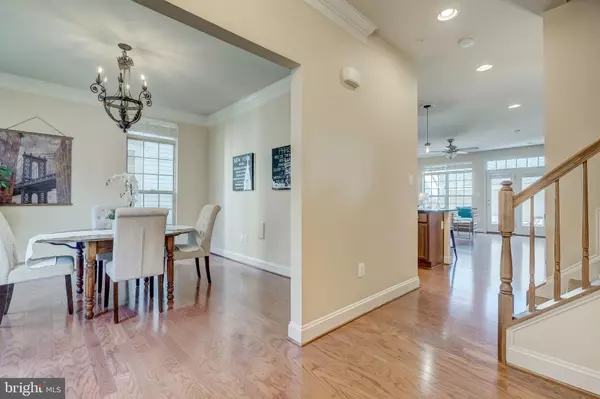$620,000
$609,900
1.7%For more information regarding the value of a property, please contact us for a free consultation.
4 Beds
3 Baths
2,640 SqFt
SOLD DATE : 01/31/2021
Key Details
Sold Price $620,000
Property Type Townhouse
Sub Type End of Row/Townhouse
Listing Status Sold
Purchase Type For Sale
Square Footage 2,640 sqft
Price per Sqft $234
Subdivision Maple Lawn
MLS Listing ID MDHW287654
Sold Date 01/31/21
Style Contemporary
Bedrooms 4
Full Baths 2
Half Baths 1
HOA Fees $152/mo
HOA Y/N Y
Abv Grd Liv Area 2,640
Originating Board BRIGHT
Year Built 2010
Annual Tax Amount $7,861
Tax Year 2020
Lot Size 2,565 Sqft
Acres 0.06
Property Description
Don't miss out on this wonderful Maple Lawn home. It's sure to go fast! An end-of-group, with over 2640 finished SF, it features 4 spacious Bedrooms, 2 full & 1 half Bath, an elegant and open floor plan with 9+ ceilings, dramatic floor-to-ceiling windows that provide plenty of natural light and lots of upgrades! The Main level is done in rich hardwoods and features a formal Dining Room w/crown molding and an attractive chandelier, a gourmet Kitchen w/dark granite countertops, dual ovens, gas cooktop, built-in microwave, and an over-sized center island with double sinks. Open to the spacious Family Room, with a built-in bookcase, gas fireplace w/mantel & stone hearth, and French door access to a private patio, this layout is an entertainer's dream! The second level features a luxurious Bedroom Suite complete with an ensuite spa-style Bath & huge walk-in closet with custom organizers, a 2nd Bedroom with a double closet, and a large Laundry Room, equipped with an EnergyStar, high efficiency washer and dryer. Cabinetry provides additional storage. The third floor is impressive, with a large upper level Family Room, featuring a vaulted ceiling, built-in shelving and recessed lighting. This level also features 2 more large Bedrooms, both with walk-in closets, and a Full Bath with dual vanities and a tub/shower feature. Additional features and upgrades include recessed lighting, custom blinds throughout, a Ring Smart doorbell, Nest thermostat, home theatre w/Polk audio speakers, ceiling fans in all the BR's for year-round comfort, a security system and an Amana dual HVAC unit with natural gas furnace. The fully fenced, private backyard will make you want to spend time outdoors! It's easy to imagine relaxing or entertaining on the brick paver patio. Professionally landscaped, with an attractive retaining wall and lovely gardens, it offers access to the two-car garage which has additional built-in shelving. Conveniently located this home is just a short walk to all that Maple Lawn has to offer, including shopping, restaurants, a state-of-the-art resort-style pool, Fitness Center & Yoga Classroom, 2 dog parks, tennis courts, basketball courts, playgrounds, parks & rent-able community center equipped with a full Kitchen. Convenient to APL, commuter routes to Baltimore & DC, BWI and MARC, you just can't beat this lifestyle and location! Your safety is very important to us. We abide by all CDC coronavirus protocols. Please verify school zones with Howard County Public Schools.
Location
State MD
County Howard
Zoning RRMXD
Rooms
Other Rooms Dining Room, Primary Bedroom, Bedroom 2, Bedroom 3, Bedroom 4, Kitchen, Family Room, Foyer, Laundry, Utility Room, Primary Bathroom, Full Bath
Interior
Interior Features Built-Ins, Carpet, Ceiling Fan(s), Combination Kitchen/Living, Crown Moldings, Dining Area, Floor Plan - Open, Formal/Separate Dining Room, Kitchen - Eat-In, Kitchen - Island, Primary Bath(s), Recessed Lighting, Soaking Tub, Stall Shower, Upgraded Countertops, Walk-in Closet(s), Wood Floors
Hot Water Natural Gas
Heating Heat Pump(s)
Cooling Central A/C, Ceiling Fan(s)
Flooring Hardwood, Fully Carpeted, Ceramic Tile
Fireplaces Number 1
Fireplaces Type Fireplace - Glass Doors, Gas/Propane
Equipment Cooktop, Built-In Microwave, Dishwasher, Disposal, Dryer - Front Loading, Energy Efficient Appliances, Exhaust Fan, Freezer, Icemaker, Refrigerator, Washer, Water Heater
Fireplace Y
Window Features Double Hung,Energy Efficient
Appliance Cooktop, Built-In Microwave, Dishwasher, Disposal, Dryer - Front Loading, Energy Efficient Appliances, Exhaust Fan, Freezer, Icemaker, Refrigerator, Washer, Water Heater
Heat Source Natural Gas, Electric
Laundry Upper Floor
Exterior
Exterior Feature Patio(s)
Garage Garage - Rear Entry
Garage Spaces 2.0
Fence Rear
Amenities Available Club House, Common Grounds, Fitness Center, Jog/Walk Path, Meeting Room, Party Room, Picnic Area, Pool - Outdoor, Tennis Courts, Tot Lots/Playground
Waterfront N
Water Access N
View Garden/Lawn
Roof Type Architectural Shingle
Accessibility None
Porch Patio(s)
Parking Type Detached Garage
Total Parking Spaces 2
Garage Y
Building
Lot Description Front Yard, Landscaping, Rear Yard, Private, SideYard(s)
Story 3
Sewer Public Sewer
Water Public
Architectural Style Contemporary
Level or Stories 3
Additional Building Above Grade, Below Grade
Structure Type 9'+ Ceilings,Vaulted Ceilings
New Construction N
Schools
Elementary Schools Fulton
Middle Schools Lime Kiln
High Schools Reservoir
School District Howard County Public School System
Others
HOA Fee Include Common Area Maintenance,Lawn Maintenance,Management,Pool(s),Recreation Facility,Snow Removal
Senior Community No
Tax ID 1405446805
Ownership Fee Simple
SqFt Source Assessor
Security Features Smoke Detector,Sprinkler System - Indoor
Special Listing Condition Standard
Read Less Info
Want to know what your home might be worth? Contact us for a FREE valuation!

Our team is ready to help you sell your home for the highest possible price ASAP

Bought with Antoinette S Cates • Northrop Realty

Making real estate simple, fun and easy for you!






