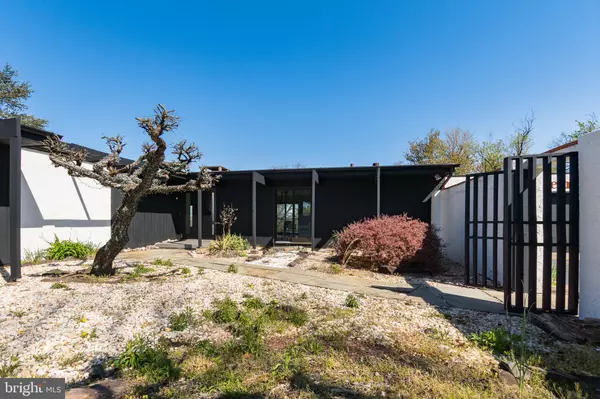$705,000
$659,000
7.0%For more information regarding the value of a property, please contact us for a free consultation.
4 Beds
4 Baths
3.98 Acres Lot
SOLD DATE : 06/10/2022
Key Details
Sold Price $705,000
Property Type Single Family Home
Sub Type Detached
Listing Status Sold
Purchase Type For Sale
Subdivision None Available
MLS Listing ID NJHT2000904
Sold Date 06/10/22
Style Contemporary
Bedrooms 4
Full Baths 2
Half Baths 2
HOA Y/N N
Originating Board BRIGHT
Year Built 1967
Annual Tax Amount $12,865
Tax Year 2021
Lot Size 3.980 Acres
Acres 3.98
Lot Dimensions 0.00 x 0.00
Property Description
This mid-century-style rambling rancher is a breath of fresh air near Flemington, showcasing floor-to-ceiling windows that bring the outdoors into almost every room. On just shy of 4 acres, the introduction starts with a long driveway thats set far off the road culminating at the two-car garage. Enter via a Southwest-style courtyard with lighted trees providing a festive welcome. Inside, an open plan living area includes dining and entertaining spaces alongside the kitchen. A butler pantry with counters serves as the perfect coffee station in the morning or cocktail bar at night. A mudroom with a sink and a built-in bench will keep everyone organized. New, huge windows look out onto rolling acreage in the family room with a fireplace. Four bedrooms and a home office are in a wing of their own. The main suite embraces the sunshine with a private deck and has a bathroom with a soothing rain shower. Another updated bathroom sits alongside the other bedrooms. The walk-out, finished lower-level features even more big windows in a multi-use room along with a half bath and the laundry room. Outside, stainless wire railing adds a modern touch to the deck, which steps down to an outdoor kitchen for the barbecue aficionado. Looking for something special? Youve found it! Public Sewer!!!
Location
State NJ
County Hunterdon
Area Raritan Twp (21021)
Zoning R-3
Rooms
Other Rooms Living Room, Dining Room, Primary Bedroom, Bedroom 2, Bedroom 3, Bedroom 4, Kitchen, Family Room, Foyer, Laundry, Mud Room, Office, Recreation Room, Utility Room, Primary Bathroom, Full Bath, Half Bath
Basement Partial, Outside Entrance
Main Level Bedrooms 4
Interior
Interior Features Primary Bath(s), Butlers Pantry, Skylight(s), Exposed Beams, Kitchen - Eat-In
Hot Water Electric
Heating Heat Pump - Electric BackUp, Forced Air, Radiant, Zoned
Cooling Central A/C
Flooring Fully Carpeted, Vinyl, Tile/Brick
Fireplaces Number 1
Fireplaces Type Wood, Free Standing
Equipment Cooktop, Built-In Range, Oven - Wall, Oven - Double, Oven - Self Cleaning, Dishwasher, Built-In Microwave
Fireplace Y
Appliance Cooktop, Built-In Range, Oven - Wall, Oven - Double, Oven - Self Cleaning, Dishwasher, Built-In Microwave
Heat Source Electric
Laundry Lower Floor
Exterior
Exterior Feature Deck(s)
Garage Inside Access, Garage Door Opener
Garage Spaces 2.0
Utilities Available Cable TV
Waterfront N
Water Access N
View Courtyard, Scenic Vista, Valley
Roof Type Flat
Accessibility None
Porch Deck(s)
Parking Type Driveway, Attached Garage, Other
Attached Garage 2
Total Parking Spaces 2
Garage Y
Building
Lot Description Flag, Level, Sloping, Open, Front Yard, Rear Yard, SideYard(s)
Story 1
Foundation Brick/Mortar
Sewer Public Sewer
Water Well
Architectural Style Contemporary
Level or Stories 1
Additional Building Above Grade, Below Grade
New Construction N
Schools
High Schools Hunterdon Central H.S.
School District Flemington-Raritan Regional
Others
Senior Community No
Tax ID 21-00045 03-00031
Ownership Fee Simple
SqFt Source Assessor
Special Listing Condition Standard
Read Less Info
Want to know what your home might be worth? Contact us for a FREE valuation!

Our team is ready to help you sell your home for the highest possible price ASAP

Bought with Non Member • Metropolitan Regional Information Systems, Inc.

Making real estate simple, fun and easy for you!






