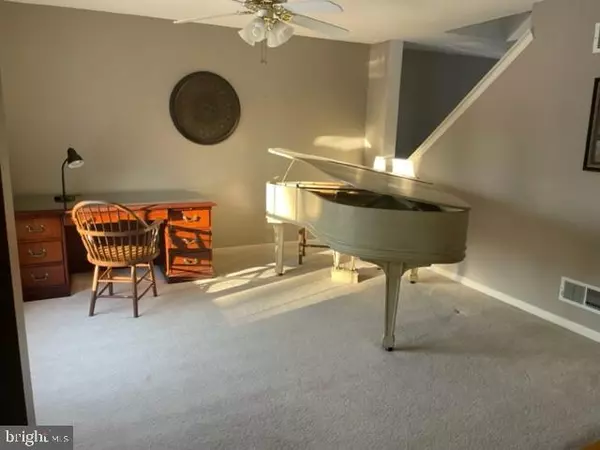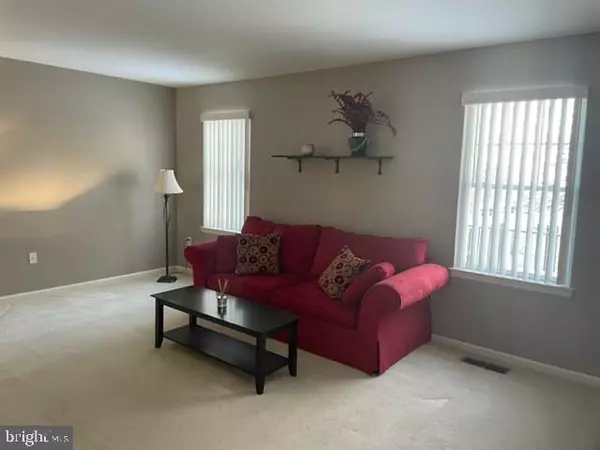$278,500
$278,500
For more information regarding the value of a property, please contact us for a free consultation.
4 Beds
3 Baths
2,154 SqFt
SOLD DATE : 03/22/2022
Key Details
Sold Price $278,500
Property Type Single Family Home
Sub Type Detached
Listing Status Sold
Purchase Type For Sale
Square Footage 2,154 sqft
Price per Sqft $129
Subdivision Deerfield Village
MLS Listing ID PABK2011814
Sold Date 03/22/22
Style Traditional
Bedrooms 4
Full Baths 2
Half Baths 1
HOA Fees $73/mo
HOA Y/N Y
Abv Grd Liv Area 1,654
Originating Board BRIGHT
Year Built 2002
Annual Tax Amount $5,529
Tax Year 2022
Lot Size 5,662 Sqft
Acres 0.13
Lot Dimensions 0.00 x 0.00
Property Description
Welcome to 9 Antler Hollow in Deer Field Village located on a cul de sac lot. Move right in to this home with Open, flexible floor plan. Once entering the main level you will see a nice-sized formal Dining Room currently being used as a study/den. Continuing on, the 1st floor offers a bright Oak Kitchen and sliding door where you can relax on your beautiful rear deck. As you are preparing meals, enjoy relaxing in the adjacent living room. A coat closet and Powder room complete the main level. On the 2nd floor, the primary bedroom features a full bath and walk-in closet, as well as 2 additional Bedrooms and a full bath. The finished lower level boasts a large family and potential 4th bedroom, walk-in closet, the laundry/utility/storage rooms. One car garage and all appliances remain. Convenient location with easy access to everything. Home warranty available w/acceptable AOS. Must be written in contract. This home is eagerly awaiting a new family to move-in and make it their own!
Location
State PA
County Berks
Area Cumru Twp (10239)
Zoning RESIDENTIAL
Rooms
Other Rooms Living Room, Dining Room, Bedroom 2, Bedroom 3, Bedroom 4, Kitchen, Family Room, Bedroom 1
Basement Full, Fully Finished
Interior
Interior Features Ceiling Fan(s), Kitchen - Eat-In, Stall Shower, Walk-in Closet(s)
Hot Water Natural Gas
Heating Forced Air
Cooling Central A/C
Flooring Carpet
Equipment Built-In Range, Dishwasher, Dryer, Microwave, Refrigerator, Washer
Fireplace N
Appliance Built-In Range, Dishwasher, Dryer, Microwave, Refrigerator, Washer
Heat Source Natural Gas
Laundry Basement
Exterior
Garage Garage - Front Entry, Garage Door Opener, Inside Access
Garage Spaces 2.0
Utilities Available Cable TV, Electric Available, Natural Gas Available, Sewer Available, Water Available
Waterfront N
Water Access N
Roof Type Architectural Shingle,Pitched
Accessibility None
Road Frontage Boro/Township
Parking Type Attached Garage, Driveway
Attached Garage 1
Total Parking Spaces 2
Garage Y
Building
Lot Description Cul-de-sac, Front Yard, Irregular, Rear Yard
Story 3
Foundation Concrete Perimeter
Sewer Public Sewer
Water Public
Architectural Style Traditional
Level or Stories 3
Additional Building Above Grade, Below Grade
New Construction N
Schools
High Schools Governor Mifflin
School District Governor Mifflin
Others
Pets Allowed Y
HOA Fee Include Road Maintenance
Senior Community No
Tax ID 39-5305-07-67-1802
Ownership Fee Simple
SqFt Source Assessor
Acceptable Financing Cash, Conventional, FHA, VA
Listing Terms Cash, Conventional, FHA, VA
Financing Cash,Conventional,FHA,VA
Special Listing Condition Standard
Pets Description No Pet Restrictions
Read Less Info
Want to know what your home might be worth? Contact us for a FREE valuation!

Our team is ready to help you sell your home for the highest possible price ASAP

Bought with Megan Weikel • Weikel Realty Group LLC

Making real estate simple, fun and easy for you!






