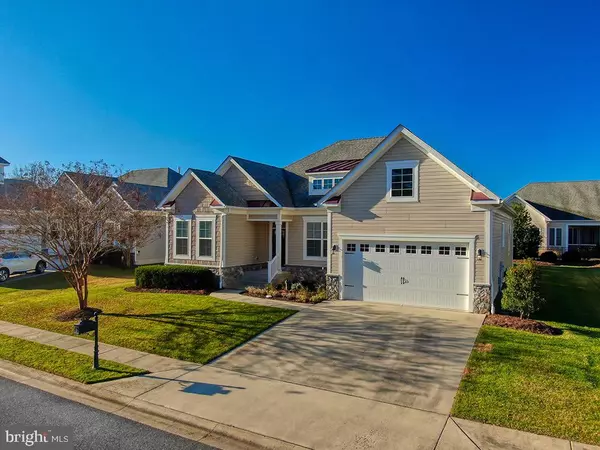$580,000
$575,000
0.9%For more information regarding the value of a property, please contact us for a free consultation.
3 Beds
2 Baths
2,247 SqFt
SOLD DATE : 01/21/2022
Key Details
Sold Price $580,000
Property Type Single Family Home
Sub Type Detached
Listing Status Sold
Purchase Type For Sale
Square Footage 2,247 sqft
Price per Sqft $258
Subdivision Sawgrass At White Oak Creek
MLS Listing ID DESU2011122
Sold Date 01/21/22
Style Ranch/Rambler
Bedrooms 3
Full Baths 2
HOA Fees $272/mo
HOA Y/N Y
Abv Grd Liv Area 2,247
Originating Board BRIGHT
Year Built 2011
Annual Tax Amount $1,716
Tax Year 2021
Lot Size 8,712 Sqft
Acres 0.2
Lot Dimensions 80.00 x 110.00
Property Description
Making its debut to the market this meticulously maintained ranch home located in Sawgrass South in Rehoboth Beach offers you privacy surrounded by beautiful nature in a vibrant community with two clubhouses, pools, fitness centers and so much more. This open floor plan flows from the heart of the home which is the stunning kitchen with an oversized breakfast bar, custom cabinetry, granite countertops, and top-of-the-line stainless steel appliances. The wide open and spacious great room features hardwood floors and a gas fireplace. The flow continues into the bright and open sunroom with vaulted ceiling, surrounding windows and leads to the lovely screened porch and the private backyard guarded with mature landscaping providing the perfect buffer. The luxurious owner's suite features tray ceilings, two walk-in closets, a large corner soaking tub, walk in tiled shower, dual vanities and granite countertops. There are two guest rooms and a full bath perfect for your guests. The house overlooks protected woods and open space making way for the ideal spot to enjoy the wildlife and nature from your dining room, guestroom or steps. This home offers you the privacy and serenity you desire in the perfect year-round or beach home. Here you're five miles to downtown Rehoboth and only 2.5 miles to shops, restaurants and local attractions without ever using the highway. This community includes yard maintenance (call for a list). Sawgrass is packed full of amenities with 2 clubhouses, two outdoor pools, tennis, walking paths, basketball, & more! This location, home and community are a dream trifecta!
Location
State DE
County Sussex
Area Lewes Rehoboth Hundred (31009)
Zoning MR
Rooms
Other Rooms Dining Room, Primary Bedroom, Bedroom 2, Bedroom 3, Kitchen, Great Room, Laundry, Primary Bathroom, Screened Porch
Main Level Bedrooms 3
Interior
Interior Features Entry Level Bedroom, Floor Plan - Open, Kitchen - Gourmet, Upgraded Countertops, Breakfast Area, Kitchen - Island, Ceiling Fan(s), Window Treatments, Wood Floors, Walk-in Closet(s)
Hot Water Propane
Heating Forced Air
Cooling Central A/C
Flooring Hardwood, Carpet, Tile/Brick
Fireplaces Number 1
Fireplaces Type Gas/Propane
Equipment Built-In Microwave, Oven/Range - Gas, Dishwasher, Disposal, Refrigerator, Icemaker, Stainless Steel Appliances, Washer, Dryer, Water Heater - Tankless
Fireplace Y
Window Features Insulated
Appliance Built-In Microwave, Oven/Range - Gas, Dishwasher, Disposal, Refrigerator, Icemaker, Stainless Steel Appliances, Washer, Dryer, Water Heater - Tankless
Heat Source Propane - Leased
Exterior
Exterior Feature Screened, Porch(es)
Garage Garage Door Opener
Garage Spaces 4.0
Amenities Available Club House, Fitness Center, Gated Community, Pool - Outdoor, Security, Tennis Courts
Waterfront N
Water Access N
View Trees/Woods
Roof Type Architectural Shingle
Accessibility None
Porch Screened, Porch(es)
Parking Type Attached Garage, Driveway, Off Street
Attached Garage 2
Total Parking Spaces 4
Garage Y
Building
Story 1
Foundation Crawl Space
Sewer Public Sewer
Water Public
Architectural Style Ranch/Rambler
Level or Stories 1
Additional Building Above Grade, Below Grade
New Construction N
Schools
School District Cape Henlopen
Others
HOA Fee Include Common Area Maintenance,Pool(s),Reserve Funds,Security Gate,Trash,Lawn Maintenance,Management
Senior Community No
Tax ID 334-19.00-1419.00
Ownership Fee Simple
SqFt Source Assessor
Acceptable Financing Cash, Conventional
Horse Property N
Listing Terms Cash, Conventional
Financing Cash,Conventional
Special Listing Condition Standard
Read Less Info
Want to know what your home might be worth? Contact us for a FREE valuation!

Our team is ready to help you sell your home for the highest possible price ASAP

Bought with CARRIE LINGO • Jack Lingo - Lewes

Making real estate simple, fun and easy for you!






