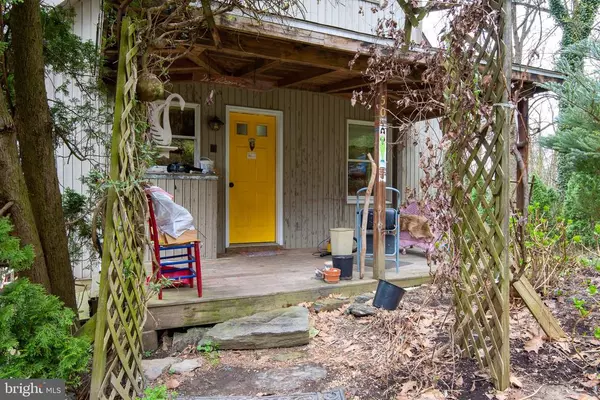$185,100
$179,900
2.9%For more information regarding the value of a property, please contact us for a free consultation.
2 Beds
1 Bath
1,725 SqFt
SOLD DATE : 05/07/2021
Key Details
Sold Price $185,100
Property Type Single Family Home
Sub Type Detached
Listing Status Sold
Purchase Type For Sale
Square Footage 1,725 sqft
Price per Sqft $107
Subdivision Lower Chanceford Twp
MLS Listing ID PAYK155266
Sold Date 05/07/21
Style Cape Cod
Bedrooms 2
Full Baths 1
HOA Y/N N
Abv Grd Liv Area 955
Originating Board BRIGHT
Year Built 1994
Annual Tax Amount $3,193
Tax Year 2020
Lot Size 0.450 Acres
Acres 0.45
Property Description
PHOTOS COMING 04/01 This lovely Cape-cod is a nature lovers dream! Located in Southern York County, this 955 square foot home is set on a private road just off the Susquehanna River. 2 story, 2 bedroom, 1 full bath. Open concept connects the galley style kitchen to the dining/living room. A second floor loft houses a second bedroom that could be used as a home office or artists loft. The walk-out basement is well lit, and has a separate laundry area. A wood burning insert has been the owners primary source of heat, although it has a fully functional electric baseboard heat as well. There is also 3 handbuilt outbuildings and a beautiful yard.
Location
State PA
County York
Area Lower Chanceford Twp (15234)
Zoning RESIDENTIAL
Rooms
Basement Full
Main Level Bedrooms 1
Interior
Interior Features Combination Dining/Living, Entry Level Bedroom, Exposed Beams
Hot Water Electric
Heating Baseboard - Electric, Wood Burn Stove
Cooling Ceiling Fan(s), Window Unit(s)
Flooring Carpet, Tile/Brick
Fireplaces Number 1
Fireplaces Type Insert, Wood
Equipment Dryer - Electric, Microwave, Oven/Range - Electric, Refrigerator, Stove, Washer
Fireplace Y
Window Features Bay/Bow
Appliance Dryer - Electric, Microwave, Oven/Range - Electric, Refrigerator, Stove, Washer
Heat Source Electric
Laundry Basement, Washer In Unit, Dryer In Unit
Exterior
Exterior Feature Porch(es), Deck(s)
Parking Features Garage - Front Entry, Additional Storage Area
Garage Spaces 5.0
Water Access N
View Garden/Lawn, River, Trees/Woods
Roof Type Asphalt,Shingle
Accessibility None
Porch Porch(es), Deck(s)
Total Parking Spaces 5
Garage Y
Building
Lot Description Front Yard, Private, Secluded, SideYard(s), Trees/Wooded
Story 2
Sewer On Site Septic
Water Filter, Holding Tank
Architectural Style Cape Cod
Level or Stories 2
Additional Building Above Grade, Below Grade
Structure Type Beamed Ceilings,Cathedral Ceilings,Dry Wall
New Construction N
Schools
Elementary Schools Clearview
Middle Schools Red Lion Area Junior
High Schools Red Lion Area Senior
School District Red Lion Area
Others
Pets Allowed Y
Senior Community No
Tax ID 34-000-01-0022-B0-00000
Ownership Fee Simple
SqFt Source Assessor
Security Features Smoke Detector
Acceptable Financing Cash, Conventional, FHA, VA
Listing Terms Cash, Conventional, FHA, VA
Financing Cash,Conventional,FHA,VA
Special Listing Condition Standard
Pets Allowed No Pet Restrictions
Read Less Info
Want to know what your home might be worth? Contact us for a FREE valuation!

Our team is ready to help you sell your home for the highest possible price ASAP

Bought with Jessica Marie Lehman • Bering Real Estate Co.
Making real estate simple, fun and easy for you!






