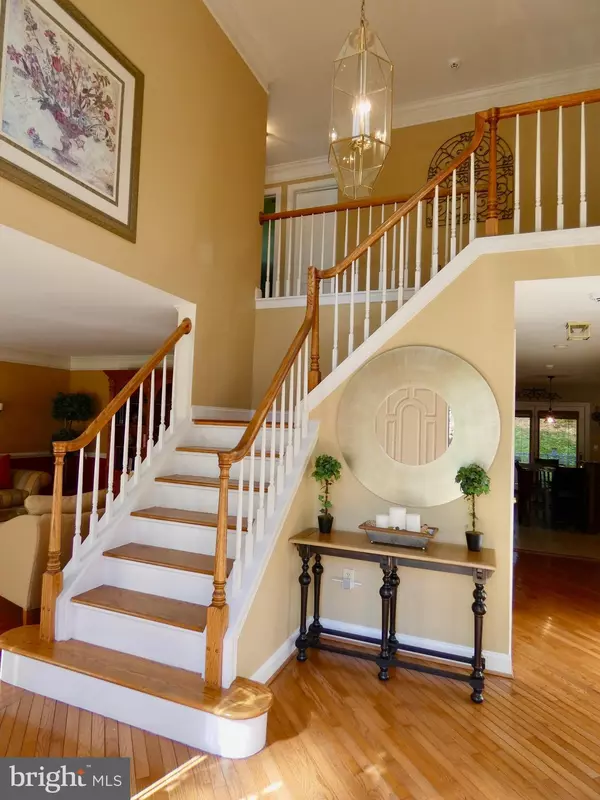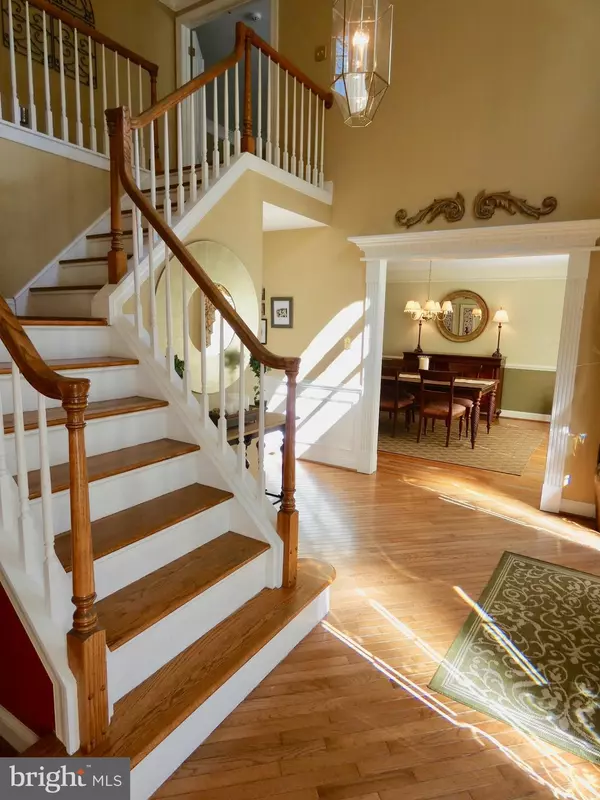$565,000
$565,000
For more information regarding the value of a property, please contact us for a free consultation.
4 Beds
3 Baths
3,725 SqFt
SOLD DATE : 08/09/2021
Key Details
Sold Price $565,000
Property Type Single Family Home
Sub Type Detached
Listing Status Sold
Purchase Type For Sale
Square Footage 3,725 sqft
Price per Sqft $151
Subdivision Hunt At Louviers
MLS Listing ID DENC524664
Sold Date 08/09/21
Style Colonial
Bedrooms 4
Full Baths 2
Half Baths 1
HOA Fees $7/ann
HOA Y/N Y
Abv Grd Liv Area 3,075
Originating Board BRIGHT
Year Built 1992
Annual Tax Amount $5,656
Tax Year 2020
Lot Size 0.490 Acres
Acres 0.49
Lot Dimensions 139.40 x 221.90
Property Description
Waiting on signatures. WOW! This STUNNING & spacious home w/ loads of updates (incls new roof & HVAC) shows like a model & is ready for its new owner! Amazing curb appeal offering architectural roof, brick front exterior, turned 2-car garage, updated double front doors, decorative arched windows, tin roof over Bay window, custom paver lined landscape beds filled w/ mature trees, bushes & perennials & a curved paver walkway to the front Door w/ lighting. 2-sty Foyer Entry showcases the gleaming HW fls, turned HW staircase, neutral paint, crown molding, custom wood moldings & loads of natural light! To the Left & Right are the Formal Living & Dining Rooms w/ 9ft ceilings. The Living Room is bright & elegant featuring both chair rail & crown moldings, HW floors & 2 large front facing windows! The formal Dining Room is just lovely & a perfect space for those special occasion meals offering both chair rail & crown moldings, HW flooring & a great Bay window w/ cozy bench seat! Moving into the updated Kitchen you will certainly be impressed w/ the newer tile floors, tile backsplash, loads of cabinetry w/ nickel pulls, an abundance of corian & granite counter space, SS appliances, recessed lighting, pendant lighting over the massive center island w/ 2 barstool seating that was expanded to include a 4-person table height dining space! Dont miss the TWO pantries for tons of extra storage, the half-wall separation opening to the Family Room, the French Doors leading out to the 2-tier Trex Deck and the convenient side hallway leading to the main floor Laundry Room, inside garage entry & the spacious home Office! The impressive Family Rm features HW fls, a full wall stone front Fireplace w/ slate hearth & wood mantel flanked by arched windows w/ plantation shutters & custom trim molding & a deep triple box window overlooking the backyard. Back through the Kitchen to the Office take notice of the Berber carpet, custom multi-shelved workstation complete w/ loads of cabinet storage, upper lighting & double rear facing windows! The spacious Laundry Room offers neutral decor, tile flooring, convenient washtub, closet storage as well as multiple mounted cabinets & back door exit to the rear deck! Before heading upstairs, you'll find the updated Powder Room featuring HW fls, pedestal sink & beautiful artist drawn/hand-painted wall decor! The 2nd floor hallway is all HW fls, continued crown molding & great neutral decor. The Master BR experience starts w/ double door entry, HW fls, crown molding & window cornices, neutral decor, huge walk-in closet w/ tons of custom shelves, drawers & hanging space! The private Master Bath is elegantly designed w/ tile flooring, corner-focused oversized soaking tub w/ tile surround, separate single vanities, cathedral ceiling w/ sky light & a large glass/tile enclosed shower w/ bench & built in shelves opposite the commode! All 3 add'l Bedrooms are very spacious & offer neutral decor, loads of closet storage space & great natural light! The renovated full bath in the hall features wood-look tile floors, double sink granite vanity w/ nickel hardware, new nickel lighting & 2 mirrored medicine cabinets, all newly tiled tub/shower w/ glass tile decor, new sliding glass doors, a built in shelf & all nickel fixtures. Looking for even more living space? Head down to the finished basement w/ custom built wet bar! This great space is perfect for entertaining or day to day relaxing! Long lasting berber carpet, floating shelves to display your favorite decor, neutral paint, recessed lights, laminate floor area for the bar w/ stool seating, built-in shelving, sink, loads of counter & cabinet space. There's still a huge unfinished room housing the HVAC & Hot Water systems, great for additional storage! Outside, you will enjoy the peaceful privacy on the 2-tiered deck overlooking the tree-lined backyard w/ underground rainwater drainage sys. Convenient location close to UofD, I-95 & loads of shopping/dining/entertainment!
Location
State DE
County New Castle
Area Newark/Glasgow (30905)
Zoning 18RT
Rooms
Other Rooms Living Room, Dining Room, Primary Bedroom, Bedroom 2, Bedroom 3, Bedroom 4, Kitchen, Family Room, Laundry, Office, Primary Bathroom, Full Bath, Half Bath
Basement Interior Access, Partially Finished, Sump Pump, Windows
Interior
Interior Features Attic, Bar, Built-Ins, Carpet, Ceiling Fan(s), Chair Railings, Crown Moldings, Curved Staircase, Family Room Off Kitchen, Floor Plan - Open, Formal/Separate Dining Room, Kitchen - Gourmet, Kitchen - Island, Pantry, Primary Bath(s), Recessed Lighting, Soaking Tub, Stall Shower, Store/Office, Tub Shower, Upgraded Countertops, Walk-in Closet(s), Wet/Dry Bar, Window Treatments, Wood Floors
Hot Water Natural Gas
Heating Forced Air
Cooling Central A/C
Flooring Carpet, Ceramic Tile, Hardwood
Fireplaces Number 1
Fireplaces Type Brick, Mantel(s), Wood
Equipment Built-In Microwave, Built-In Range, Dishwasher, Disposal, Dryer, Oven/Range - Gas, Stainless Steel Appliances, Washer, Water Heater
Furnishings No
Fireplace Y
Window Features Bay/Bow,Casement,Double Pane,Insulated,Screens,Storm,Transom,Vinyl Clad,Skylights
Appliance Built-In Microwave, Built-In Range, Dishwasher, Disposal, Dryer, Oven/Range - Gas, Stainless Steel Appliances, Washer, Water Heater
Heat Source Natural Gas
Laundry Main Floor
Exterior
Exterior Feature Deck(s)
Parking Features Additional Storage Area, Built In, Garage - Side Entry, Garage Door Opener, Inside Access
Garage Spaces 7.0
Utilities Available Cable TV Available, Natural Gas Available, Phone Available
Water Access N
Roof Type Architectural Shingle,Pitched
Accessibility None
Porch Deck(s)
Road Frontage City/County
Attached Garage 2
Total Parking Spaces 7
Garage Y
Building
Lot Description Backs to Trees, Front Yard, Landscaping, Rear Yard, SideYard(s), Vegetation Planting
Story 2
Sewer Public Sewer
Water Public
Architectural Style Colonial
Level or Stories 2
Additional Building Above Grade, Below Grade
Structure Type 9'+ Ceilings,Cathedral Ceilings,Dry Wall
New Construction N
Schools
School District Christina
Others
HOA Fee Include Common Area Maintenance,Snow Removal
Senior Community No
Tax ID 18-060.00-113
Ownership Fee Simple
SqFt Source Assessor
Security Features Carbon Monoxide Detector(s),Fire Detection System,Main Entrance Lock,Motion Detectors,Smoke Detector,Security System
Acceptable Financing Cash, Conventional, FHA, VA
Horse Property N
Listing Terms Cash, Conventional, FHA, VA
Financing Cash,Conventional,FHA,VA
Special Listing Condition Standard
Read Less Info
Want to know what your home might be worth? Contact us for a FREE valuation!

Our team is ready to help you sell your home for the highest possible price ASAP

Bought with Stephen Freebery • EXP Realty, LLC

Making real estate simple, fun and easy for you!






