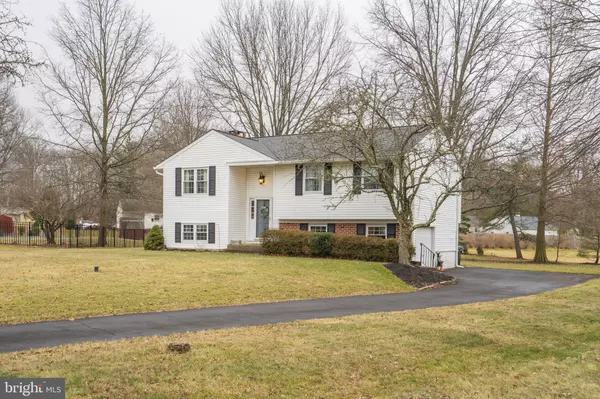$470,000
$425,000
10.6%For more information regarding the value of a property, please contact us for a free consultation.
3 Beds
2 Baths
1,903 SqFt
SOLD DATE : 04/19/2022
Key Details
Sold Price $470,000
Property Type Single Family Home
Sub Type Detached
Listing Status Sold
Purchase Type For Sale
Square Footage 1,903 sqft
Price per Sqft $246
Subdivision None Available
MLS Listing ID PAMC2028684
Sold Date 04/19/22
Style Bi-level
Bedrooms 3
Full Baths 1
Half Baths 1
HOA Y/N N
Abv Grd Liv Area 1,142
Originating Board BRIGHT
Year Built 1973
Annual Tax Amount $4,825
Tax Year 2021
Lot Size 0.443 Acres
Acres 0.44
Lot Dimensions 45.00 x 0.00
Property Description
Just like you wanted! Tucked into a quiet neighborhood, on a private cul de sac, and sitting back off the road is your new home! This delightful split-level offers an open floor plan with plenty of natural light to brighten all of your days. Perfect for entertaining family and friends, the spacious living room flows seamlessly into the dining area and kitchen inviting conversation. Crisp white cabinets and newer stainless steel appliances encourage you to rediscover the joy of cooking, while loved ones sit at the breakfast bar to chat. Gleaming hardwood floors lead you down the hall to three comfortable bedrooms and a centrally-located bathroom which also features direct access to the primary bedroom. The perfect space for a man cave or play room is found in the sizable family room on the lower level. With a natural-gas fireplace to keep everyone cozy on winter nights, and easy access to the large backyard, this versatile space will surely receive a lot of use! An oversized laundry room with a half bathroom and access to the 1-car garage finishes off this floor. Outside, the yard offers plenty of room for kids of all ages to play and a storage shed for the toys. Conveniently located close to an abundance of stores, restaurants and parks that Montgomeryville and North Wales have to offer. With easy access to 309, 202 and all points beyond, this location has it all. No doubt about it heres your new home!
Location
State PA
County Montgomery
Area Montgomery Twp (10646)
Zoning R2
Rooms
Other Rooms Living Room, Dining Room, Primary Bedroom, Bedroom 2, Bedroom 3, Kitchen, Family Room, Foyer, Laundry, Primary Bathroom, Half Bath
Basement Full, Garage Access, Improved, Interior Access, Outside Entrance, Fully Finished
Main Level Bedrooms 3
Interior
Interior Features Dining Area, Floor Plan - Open, Kitchen - Island, Primary Bath(s), Tub Shower, Wood Floors
Hot Water Natural Gas
Heating Forced Air
Cooling Central A/C
Flooring Hardwood, Vinyl, Ceramic Tile
Fireplaces Number 1
Fireplaces Type Brick, Fireplace - Glass Doors, Gas/Propane, Mantel(s)
Equipment Built-In Microwave, Dishwasher, Disposal, Dryer - Gas, Oven/Range - Gas, Refrigerator, Stainless Steel Appliances, Washer - Front Loading
Fireplace Y
Appliance Built-In Microwave, Dishwasher, Disposal, Dryer - Gas, Oven/Range - Gas, Refrigerator, Stainless Steel Appliances, Washer - Front Loading
Heat Source Natural Gas
Laundry Lower Floor
Exterior
Exterior Feature Patio(s)
Parking Features Garage - Side Entry, Inside Access, Basement Garage
Garage Spaces 6.0
Water Access N
Accessibility None
Porch Patio(s)
Attached Garage 1
Total Parking Spaces 6
Garage Y
Building
Lot Description Cul-de-sac, Level
Story 1
Foundation Concrete Perimeter, Permanent
Sewer Public Sewer
Water Public
Architectural Style Bi-level
Level or Stories 1
Additional Building Above Grade, Below Grade
New Construction N
Schools
High Schools North Penn Senior
School District North Penn
Others
Senior Community No
Tax ID 46-00-00005-066
Ownership Fee Simple
SqFt Source Assessor
Acceptable Financing Cash, Conventional, FHA, VA
Listing Terms Cash, Conventional, FHA, VA
Financing Cash,Conventional,FHA,VA
Special Listing Condition Standard
Read Less Info
Want to know what your home might be worth? Contact us for a FREE valuation!

Our team is ready to help you sell your home for the highest possible price ASAP

Bought with Michele L Dayoub • Long & Foster Real Estate, Inc.
Making real estate simple, fun and easy for you!






