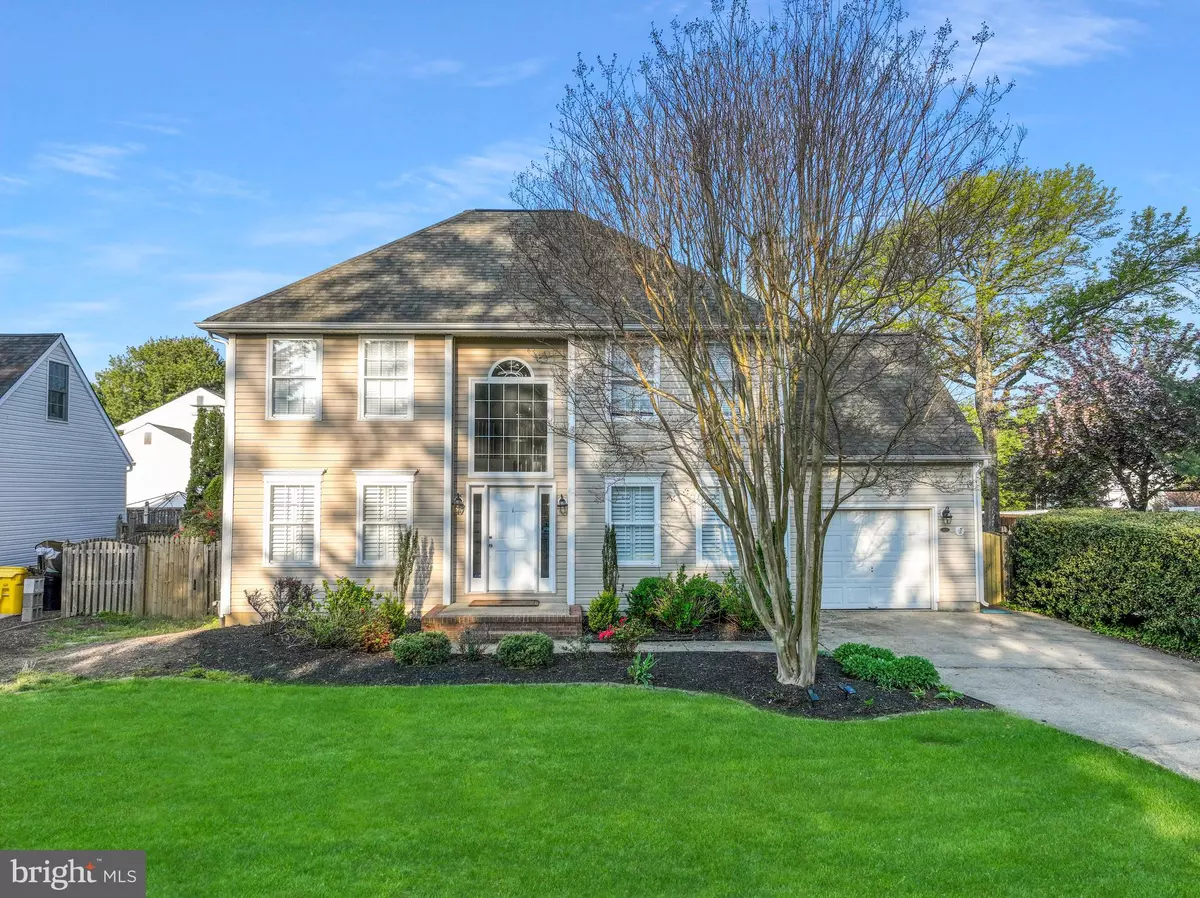$730,000
$715,000
2.1%For more information regarding the value of a property, please contact us for a free consultation.
4 Beds
4 Baths
2,760 SqFt
SOLD DATE : 06/13/2022
Key Details
Sold Price $730,000
Property Type Single Family Home
Sub Type Detached
Listing Status Sold
Purchase Type For Sale
Square Footage 2,760 sqft
Price per Sqft $264
Subdivision None Available
MLS Listing ID MDAA2033092
Sold Date 06/13/22
Style Colonial
Bedrooms 4
Full Baths 3
Half Baths 1
HOA Y/N N
Abv Grd Liv Area 1,960
Originating Board BRIGHT
Year Built 1994
Annual Tax Amount $6,254
Tax Year 2021
Lot Size 7,165 Sqft
Acres 0.16
Property Description
You know a house is going to wow, when it has as much curb appeal as 612 Sweet Brush. Upon entering, there is a wonderfully light filled 2 story foyer highlighting a grand staircase leading to the second floor and access to both the living room and dining room. Following the natural flow of the home into the living room, there is a gorgeous custom shiplap fireplace and plenty of room for entertaining or relaxing after a long day. The strikingly white shiplap continues into the updated breakfast nook and kitchen providing stunning contrast with the stainless steel appliances and blue/ natural wood accents. An open dining room, washer/dryer closet and a half bath make up the rest of the first floor. Light hardwood floors continue throughout the first floor. All four bedrooms are located on the second floor with plenty of closet space in each room, including the primary bedroom and bathroom with dual vanities, tiled freestanding whirlpool bathtub, and walk-in closet. An additional full bathroom is also located on the top floor within close to access to all of the bedrooms. A finished basement includes the last full bathroom, a small kitchen area containing a sink and small refrigerator, an additional living/entertainment room, and an office. The spacious backyard creates an outdoor oasis with a large deck, beautiful landscaping, and a fence. The community provides water privileges for swimming, kayaking, fishing, and crabbing, in addition to nearby pools, parks and bike trails. Located in Severna Park, this home provides easy access to Annapolis, Baltimore, and Washington DC. One of the owners favorite things about this home is the ability to walk to the community pier, Severna Park Community Center, shopping, restaurants and public library. Items to note: Roof replaced (2015), Water Heater (2016), HVAC (2017), Basement Finished (2016), Washer/Dryer 2021, Kitchen remodel 2019, Irrigation system (2021).
Location
State MD
County Anne Arundel
Zoning R-5
Rooms
Other Rooms Dining Room, Primary Bedroom, Bedroom 2, Bedroom 3, Bedroom 4, Kitchen, Family Room, Foyer, Breakfast Room, Study, Laundry, Office, Recreation Room
Basement Other
Interior
Interior Features Kitchen - Island, Breakfast Area, Dining Area, Primary Bath(s), Upgraded Countertops, WhirlPool/HotTub, Floor Plan - Open
Hot Water Electric
Heating Heat Pump(s)
Cooling Heat Pump(s)
Fireplaces Number 1
Equipment Dishwasher, Disposal, Dryer, Icemaker, Microwave, Refrigerator, Washer, Oven/Range - Gas
Fireplace Y
Window Features Palladian,Skylights
Appliance Dishwasher, Disposal, Dryer, Icemaker, Microwave, Refrigerator, Washer, Oven/Range - Gas
Heat Source Electric
Exterior
Exterior Feature Deck(s)
Garage Inside Access, Garage - Front Entry
Garage Spaces 1.0
Fence Rear
Waterfront N
Water Access Y
Water Access Desc Boat - Powered,Canoe/Kayak,Fishing Allowed,Private Access,Sail,Swimming Allowed,Waterski/Wakeboard
Accessibility None
Porch Deck(s)
Parking Type Attached Garage
Attached Garage 1
Total Parking Spaces 1
Garage Y
Building
Story 3
Foundation Permanent
Sewer Public Sewer
Water Public
Architectural Style Colonial
Level or Stories 3
Additional Building Above Grade, Below Grade
Structure Type Cathedral Ceilings,Vaulted Ceilings,2 Story Ceilings
New Construction N
Schools
High Schools Severna Park
School District Anne Arundel County Public Schools
Others
Senior Community No
Tax ID 020300090079898
Ownership Fee Simple
SqFt Source Assessor
Special Listing Condition Standard
Read Less Info
Want to know what your home might be worth? Contact us for a FREE valuation!

Our team is ready to help you sell your home for the highest possible price ASAP

Bought with Matthew P Wyble • CENTURY 21 New Millennium

Making real estate simple, fun and easy for you!






