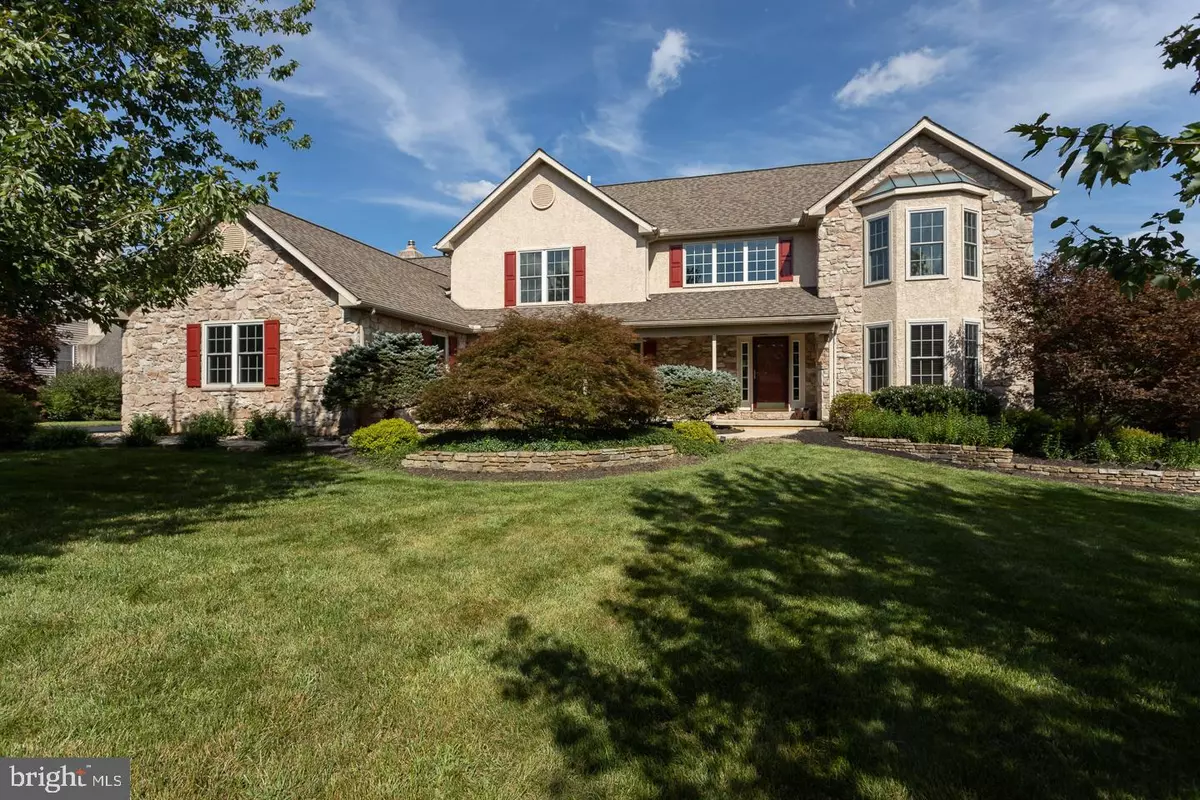$600,000
$575,000
4.3%For more information regarding the value of a property, please contact us for a free consultation.
4 Beds
3 Baths
3,642 SqFt
SOLD DATE : 10/27/2020
Key Details
Sold Price $600,000
Property Type Single Family Home
Sub Type Detached
Listing Status Sold
Purchase Type For Sale
Square Footage 3,642 sqft
Price per Sqft $164
Subdivision Wetherill Estates
MLS Listing ID PACT514218
Sold Date 10/27/20
Style Colonial
Bedrooms 4
Full Baths 2
Half Baths 1
HOA Fees $140/mo
HOA Y/N Y
Abv Grd Liv Area 3,042
Originating Board BRIGHT
Year Built 1999
Annual Tax Amount $9,152
Tax Year 2020
Lot Size 0.618 Acres
Acres 0.62
Lot Dimensions 0.00 x 0.00
Property Description
Welcome to this exceptional Chester Springs home, meticulously maintained and updated by the original owners with remarkable exterior hardscaping, landscaping, pool and sport court. The inviting foyer leads to the formal living and dining rooms. French doors lead from the spacious living room to the private study/office. The center island kitchen features custom cabinetry, granite counters, custom tile backsplash, double oven and stainless steel appliances. The kitchen is open to the breakfast room and family room with stone fireplace making it the ideal space for centered family living and providing gorgeous views of the private backyard. Outdoor entertaining will be a pleasure with the in-ground pool, sport court, extensive hardscaping and beautiful landscaping. Additional main floor features include a half bath and laundry room with convenient access to the 3 car garage. Retreat upstairs to the master bedroom and sitting area. The recently remodeled en-suite master bath features a custom double vanity sink, glass enclosed shower and soaking tub. Three additional bedrooms and a remodeled full bath complete the upstairs. The finished lower level provides plenty of space for media and recreation as well as additional storage space. Numerous upgrades and improvements include; new pool filter, pumps, cleaner (2018-19), new septic pump (2018), remodeled master & hall baths (2018), hardwood flooring installed in all bedrooms, stairs, den, living room (2007-2017), roof replaced w/50 yr. shingles (2016), expanded asphalt driveway (2015), Hybrid HVAC system & hot water heater replaced 2014, window tinting (2011, 2013), remodeled kitchen (2010), windows replaced (2009), in-ground pool (2003), fireplace stove insert w/blower (2001), 45'X28' sport court (2000), extensive exterior hardscaping & landscaping. For the outdoor enthusiast, West Vincent Township offers endless opportunities for cycling, horseback riding, fishing, nature walks, and birdwatching. A tranquil setting within Wetherill Estates with convenience to premium shopping and major commuting routes (100, 202, 422, 76).
Location
State PA
County Chester
Area West Vincent Twp (10325)
Zoning RC
Rooms
Other Rooms Living Room, Dining Room, Primary Bedroom, Bedroom 2, Bedroom 3, Bedroom 4, Kitchen, Family Room, Breakfast Room, Study, Laundry, Recreation Room, Storage Room, Bathroom 2, Primary Bathroom, Half Bath
Basement Fully Finished
Interior
Interior Features Breakfast Area, Family Room Off Kitchen, Floor Plan - Traditional, Formal/Separate Dining Room, Kitchen - Eat-In, Kitchen - Gourmet, Kitchen - Island, Primary Bath(s), Soaking Tub, Wood Floors, Ceiling Fan(s), Skylight(s), Wainscotting, Crown Moldings, Chair Railings, Carpet
Hot Water Propane
Heating Heat Pump - Gas BackUp, Forced Air
Cooling Central A/C
Fireplaces Number 1
Fireplaces Type Insert
Equipment Built-In Microwave, Built-In Range, Dishwasher, Stainless Steel Appliances, Refrigerator, Washer, Dryer
Fireplace Y
Appliance Built-In Microwave, Built-In Range, Dishwasher, Stainless Steel Appliances, Refrigerator, Washer, Dryer
Heat Source Propane - Leased
Exterior
Exterior Feature Patio(s), Porch(es)
Garage Garage - Side Entry, Garage Door Opener, Inside Access, Oversized
Garage Spaces 9.0
Pool In Ground
Utilities Available Cable TV Available, Electric Available, Phone Available, Propane
Waterfront N
Water Access N
View Garden/Lawn, Trees/Woods
Roof Type Asphalt
Accessibility None
Porch Patio(s), Porch(es)
Parking Type Attached Garage, Driveway
Attached Garage 3
Total Parking Spaces 9
Garage Y
Building
Lot Description Front Yard, Rear Yard, SideYard(s), Landscaping, Level
Story 2
Sewer On Site Septic
Water Community
Architectural Style Colonial
Level or Stories 2
Additional Building Above Grade, Below Grade
New Construction N
Schools
Elementary Schools West Vincent
Middle Schools Owen J Roberts
High Schools Owen J Roberts
School District Owen J Roberts
Others
Senior Community No
Tax ID 25-03 -0189
Ownership Fee Simple
SqFt Source Assessor
Acceptable Financing Cash, Conventional
Listing Terms Cash, Conventional
Financing Cash,Conventional
Special Listing Condition Standard
Read Less Info
Want to know what your home might be worth? Contact us for a FREE valuation!

Our team is ready to help you sell your home for the highest possible price ASAP

Bought with Ginna H Anderson • Long & Foster Real Estate, Inc.

Making real estate simple, fun and easy for you!






