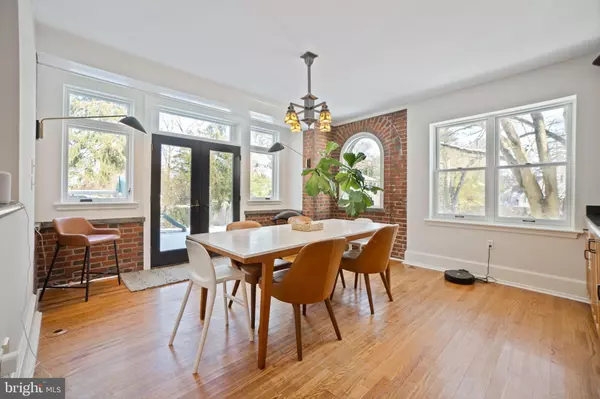$1,250,000
$1,100,000
13.6%For more information regarding the value of a property, please contact us for a free consultation.
6 Beds
5 Baths
5,858 SqFt
SOLD DATE : 03/16/2022
Key Details
Sold Price $1,250,000
Property Type Single Family Home
Sub Type Detached
Listing Status Sold
Purchase Type For Sale
Square Footage 5,858 sqft
Price per Sqft $213
Subdivision None Available
MLS Listing ID PAMC2025028
Sold Date 03/16/22
Style Colonial
Bedrooms 6
Full Baths 4
Half Baths 1
HOA Y/N N
Abv Grd Liv Area 5,858
Originating Board BRIGHT
Year Built 1905
Annual Tax Amount $12,476
Tax Year 2021
Lot Size 0.680 Acres
Acres 0.68
Lot Dimensions 272.00 x 0.00
Property Description
Welcome to 106 Airdale Road in Bryn Mawr. This 6,200 square foot Tudor home, which has been freshly painted, has 6 bedrooms, 4 full bathrooms, 1 powder room, a fabulous kitchen, partially fenced in yard, a porte-cochere, 4 fireplaces, and a wood burner stove, beautiful, refinished, hardwood floors, updated lighting, LOW TAXES and so much more! Enter this charming home through the front patio into the formal entry. You will immediately notice the craftsmanship and architectural details that can be found throughout. The formal dining room which can be found to the right of the entry can accommodate gatherings both large and small. The dining room leads to the kitchen and breakfast room creating the perfect flow for entertaining. The beautifully updated kitchen features a large center island with granite counters, stainless steel appliances, a gas range with a hood, a wood-burning fireplace, 2 sinks, and tons of natural light from all the windows. The adjacent breakfast room has exposed brick, access to the back yard and plenty of counter/cabinet space that can be used as a buffet. The family room has a wood-burning stove, hardwood floors, and access to the porte-cochere. A cozy office/den with fireplace, built-in bookshelves and wood panel walls, large mudroom with built-in lockers, shower, and coat closet, and powder room with original lead windows complete the first floor. The second level features 4 spacious bedrooms, 2 full hall bathrooms, a laundry room with a utility sink, and a master suite. The master bedroom has a sitting room/office, a walk-in closet, an expansive bedroom with a private balcony, and an ensuite with a glass-enclosed shower, claw foot tub, double vanity, and makeup vanity. The third floor has 2 sizeable bedrooms and a full hall bathroom. An oversized 2-car detached garage with fully floored loft area, partially fenced in yard which has just had trees removed and boosts several large rare azalea and rhododendron hybrids, and a wonderful patio for grilling and entertaining. The basement has a whole perimeter drain system and is just waiting to be finished. This location can't be beat- just a 2-minute walk to the Rosemont Train Station, walking distance to Ashbridge Memorial Park, which has tennis courts, playground, walking paths, and lots of open space. Conveniently located near Rosemont Square, shopping, restaurants, Bryn Mawr Village, the Ludington Library, Bryn Mawr Film Institute and so much more. Close proximity to all major roadways and public transportation. All this and in the award-winning Lower Merion School District!
Location
State PA
County Montgomery
Area Lower Merion Twp (10640)
Zoning RESIDENTIAL
Rooms
Basement Full
Interior
Hot Water Natural Gas
Heating Forced Air
Cooling Central A/C
Fireplaces Number 3
Heat Source Natural Gas
Exterior
Parking Features Oversized, Additional Storage Area
Garage Spaces 6.0
Water Access N
Accessibility None
Attached Garage 2
Total Parking Spaces 6
Garage Y
Building
Story 2
Foundation Stone
Sewer Public Sewer
Water Public
Architectural Style Colonial
Level or Stories 2
Additional Building Above Grade, Below Grade
New Construction N
Schools
School District Lower Merion
Others
Senior Community No
Tax ID 40-00-00240-008
Ownership Fee Simple
SqFt Source Assessor
Special Listing Condition Standard
Read Less Info
Want to know what your home might be worth? Contact us for a FREE valuation!

Our team is ready to help you sell your home for the highest possible price ASAP

Bought with Stephen Paul Stout • Keller Williams Real Estate - Media
Making real estate simple, fun and easy for you!






