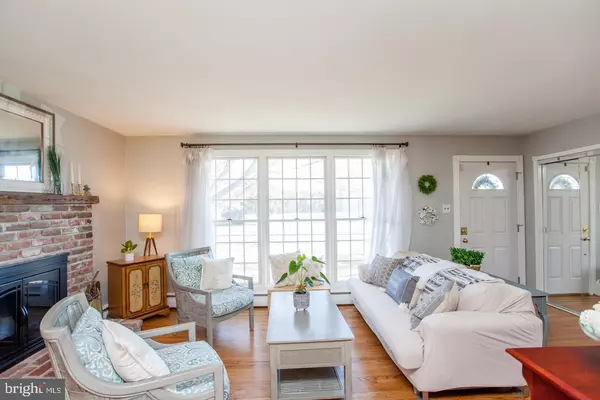$550,000
$480,000
14.6%For more information regarding the value of a property, please contact us for a free consultation.
4 Beds
2 Baths
1,900 SqFt
SOLD DATE : 04/14/2022
Key Details
Sold Price $550,000
Property Type Single Family Home
Sub Type Detached
Listing Status Sold
Purchase Type For Sale
Square Footage 1,900 sqft
Price per Sqft $289
Subdivision Makefield Terr
MLS Listing ID PABU2020784
Sold Date 04/14/22
Style Split Level
Bedrooms 4
Full Baths 2
HOA Y/N N
Abv Grd Liv Area 1,900
Originating Board BRIGHT
Year Built 1956
Annual Tax Amount $6,492
Tax Year 2021
Lot Size 0.372 Acres
Acres 0.37
Lot Dimensions 100.00 x 162.00
Property Description
Welcome to 1531 Derbyshire Rd, a gorgeous split level in a prime location. This home welcomes you into a livingroom full of character. Hardwood floors, floor to ceiling windows, wood burning fireplace. The mantle was contstructed with reclaimed bricks from a local church and reclaimed wood from a 100-200 year old home in Old City Philadelphia. This room opens to dining and kitchen, and has convenient rear yard access. Upstairs there are 3 carpeted bedrooms and a full hall bath with tub/shower, hardwood flooring through the hall and in the bedrooms. On your lower level a super cozy secondary livingroom with storage and access to the basement (Yes, there's still a basement in this split level!) Waterproofed in 2008. Down the hall you'll find a full bath with shower to your right. To the left, an awesome bonus room. - office, gym room, play room, pet's room - whatever you need and want! Then the stunning main bedroom. Valuted ceilings and generous closets, such a great space! This is also a fabulous layout for an in-laws quarters, multigenerational living. Could it get any better? YES - Look at the yard!! Oasis!! In-ground pool, shed, many plantings and landscaping. covered patio, and all fully fenced.
Hurry up and come see this beauty for yourself! Offers due Monday at noon!
Location
State PA
County Bucks
Area Lower Makefield Twp (10120)
Zoning R2
Rooms
Basement Interior Access
Interior
Hot Water Electric
Heating Forced Air, Baseboard - Hot Water
Cooling Central A/C, Ductless/Mini-Split
Flooring Hardwood, Laminated, Carpet
Fireplaces Number 1
Heat Source Oil, Electric
Exterior
Pool Fenced, Filtered, In Ground, Vinyl
Waterfront N
Water Access N
Roof Type Architectural Shingle
Accessibility None
Parking Type Driveway
Garage N
Building
Story 3
Foundation Block
Sewer Public Sewer
Water Public
Architectural Style Split Level
Level or Stories 3
Additional Building Above Grade, Below Grade
New Construction N
Schools
School District Pennsbury
Others
Senior Community No
Tax ID 20-055-022
Ownership Fee Simple
SqFt Source Assessor
Acceptable Financing Cash, Conventional, VA, FHA
Listing Terms Cash, Conventional, VA, FHA
Financing Cash,Conventional,VA,FHA
Special Listing Condition Standard
Read Less Info
Want to know what your home might be worth? Contact us for a FREE valuation!

Our team is ready to help you sell your home for the highest possible price ASAP

Bought with Chris Bennett • Heritage Homes Realty

Making real estate simple, fun and easy for you!






