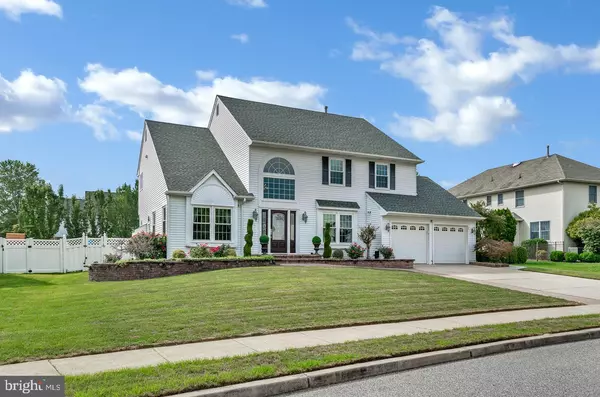$515,000
$489,900
5.1%For more information regarding the value of a property, please contact us for a free consultation.
4 Beds
3 Baths
2,326 SqFt
SOLD DATE : 10/23/2020
Key Details
Sold Price $515,000
Property Type Single Family Home
Sub Type Detached
Listing Status Sold
Purchase Type For Sale
Square Footage 2,326 sqft
Price per Sqft $221
Subdivision Briarwood
MLS Listing ID NJBL380258
Sold Date 10/23/20
Style Contemporary
Bedrooms 4
Full Baths 2
Half Baths 1
HOA Y/N N
Abv Grd Liv Area 2,326
Originating Board BRIGHT
Year Built 1995
Annual Tax Amount $11,690
Tax Year 2019
Lot Size 10,250 Sqft
Acres 0.24
Lot Dimensions 82.00 x 125.00
Property Description
This Briarwood beauty will impress you front the moment you pull up. The hardscaped professionally landscaped yard and paver walkway lead you to this magnificent home. The custom front door has leaded glass door and sidelights. The palladium window above the door adds an abundance of natural light to the 2 story foyer. The rich Brazilian Cherry hardwood floors are featured in the foyer, living room, and dining room. The gorgeous wide staircase has a newer millwork railing. This home has custom molding throughout the home. The wainscoting, and crown and door molding complement the entire home. The formal living room has vaulted ceilings, neutrally painted walls with wainscoting and rich cherry hardwood flooring. The formal dining room is very nicely sized for a large table and is beautifully decorated. The dining room opens to the gourmet kitchen. The newer custom kitchen was recently upgraded in excess of $55,000. The custom self closing glazed cabinets are highlighted by granite counters recessed and pendant lighting. The custom cabinets include glass cabinets and crown molding. The stainless appliances include a gas range, microwave , dishwasher and refrigerator. You can gaze out the kitchen window at the gorgeous pool. The breakfast area has a custom built in bench for additional seating. The floorpan most desired by today's buyers is the open kitchen and family room. The family room has a gas fireplace with marble surround. The neutral Karastan carpet and neutral walls complete the room. The Pella sliding door with built in shades leads to the backyard. The powder room has been updated with a furniture quality cabinet. The stunning staircase leads to the 2nd floor that has wainscoting down the hallway. The master suite is neutrally decorated and nicely sized with a walk in closet. The master bath is over the top. The rich maple cabinets with granite tops have double sinks. The oversized tiled shower with decorative Listello has a frameless shower door. The other 3 bedrooms are neutrally decorated, nicely sized and have ceiling fans. The main bath has just been updated with the latest look crisp white cabinets with carrara marble looking tile and tub surround. The fully finished basement has a gym area, office area, rec room and plenty of room for a play area. pool (liner 3 years), and a Pennco pools safety cover that retracts electronically so it keeps the pool warm, clean and safe if someone walked on it. The stamped concrete patio and pool apron have plenty of space for outdoor entertaining. There is plenty of grass to have a play area. The vinyl privacy fence frames this beautiful backyard. Never worry about losing power the home has a full house Generator with transferrable warranty. Hvac and hot water heater are 4 years, roof is 7 years. Homes like this are a rare find. The location is ideal a short drive to shopping and major roads. The pool heater is AS IS. Agents highest and Best offers due by Sunday Sept 6th by 5 Pm. No more showings after 4 pm 9/6
Location
State NJ
County Burlington
Area Evesham Twp (20313)
Zoning RG-1
Rooms
Other Rooms Living Room, Dining Room, Primary Bedroom, Bedroom 2, Bedroom 3, Bedroom 4, Kitchen, Family Room, Basement, Laundry
Basement Poured Concrete, Fully Finished
Interior
Interior Features Breakfast Area, Built-Ins, Carpet, Ceiling Fan(s), Chair Railings, Crown Moldings, Dining Area, Family Room Off Kitchen, Floor Plan - Open, Kitchen - Gourmet, Kitchen - Table Space, Pantry, Recessed Lighting, Stall Shower, Tub Shower, Upgraded Countertops, Wainscotting, Walk-in Closet(s), Wood Floors
Hot Water Natural Gas
Heating Forced Air
Cooling Central A/C
Flooring Carpet, Ceramic Tile, Hardwood
Fireplaces Number 1
Fireplaces Type Fireplace - Glass Doors, Gas/Propane, Mantel(s), Marble
Equipment Built-In Microwave, Dishwasher, Disposal, Dryer, Oven - Self Cleaning, Oven/Range - Gas, Refrigerator, Stainless Steel Appliances, Washer
Fireplace Y
Window Features Palladian,Replacement
Appliance Built-In Microwave, Dishwasher, Disposal, Dryer, Oven - Self Cleaning, Oven/Range - Gas, Refrigerator, Stainless Steel Appliances, Washer
Heat Source Natural Gas
Laundry Main Floor
Exterior
Exterior Feature Patio(s)
Garage Garage - Front Entry, Inside Access
Garage Spaces 2.0
Fence Fully, Vinyl
Waterfront N
Water Access N
View Garden/Lawn
Roof Type Architectural Shingle
Accessibility None
Porch Patio(s)
Parking Type Attached Garage
Attached Garage 2
Total Parking Spaces 2
Garage Y
Building
Lot Description Cleared, Level
Story 2
Sewer Public Sewer
Water Public
Architectural Style Contemporary
Level or Stories 2
Additional Building Above Grade, Below Grade
New Construction N
Schools
Elementary Schools Marlton Elementary
Middle Schools Marlton Middle M.S.
High Schools Cherokee H.S.
School District Evesham Township
Others
Senior Community No
Tax ID 13-00038 01-00080
Ownership Fee Simple
SqFt Source Assessor
Acceptable Financing Cash, Conventional
Listing Terms Cash, Conventional
Financing Cash,Conventional
Special Listing Condition Standard
Read Less Info
Want to know what your home might be worth? Contact us for a FREE valuation!

Our team is ready to help you sell your home for the highest possible price ASAP

Bought with Samuel N Lepore • Keller Williams Realty - Moorestown

Making real estate simple, fun and easy for you!






